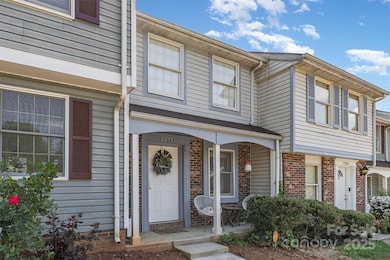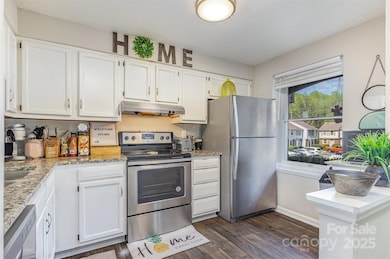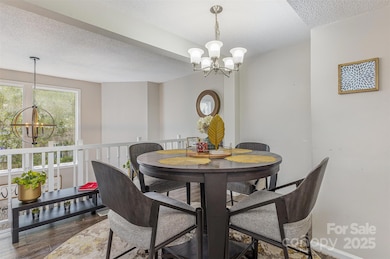
7324 Pebblestone Dr Unit E Charlotte, NC 28212
East Forest NeighborhoodHighlights
- Front Porch
- Laundry Room
- Ceiling Fan
- East Mecklenburg High Rated A-
- Central Air
- Vinyl Flooring
About This Home
As of July 2025Motivated Seller! Beautiful, updated 3-level townhouse. The lovely kitchen has granite countertops, all-white cabinets, stainless steel appliances (including a refrigerator), and beautiful vinyl plank floors. Next to the kitchen, is the dining area that's a loft overlooking a great room. The upper level has two bedrooms with a full bathroom. The bathrooms in this elegant townhouse also have granite countertops. The lower level includes a great room w/ a fireplace that has a high 2-story ceiling, a half bathroom, and a laundry room. New water heater! New carpet downstairs. Close to everything!
Property back on market due to no fault of sellers. Buyer financing fell through two days before closing.
Last Agent to Sell the Property
Keller Williams South Park Brokerage Email: brandonsprings@kw.com License #304240 Listed on: 04/10/2025

Townhouse Details
Home Type
- Townhome
Est. Annual Taxes
- $1,663
Year Built
- Built in 1986
HOA Fees
- $255 Monthly HOA Fees
Parking
- 2 Assigned Parking Spaces
Home Design
- Vinyl Siding
Interior Spaces
- 2-Story Property
- Ceiling Fan
- Great Room with Fireplace
- Vinyl Flooring
- Finished Basement
- Walk-Out Basement
Kitchen
- Electric Oven
- Microwave
- Dishwasher
Bedrooms and Bathrooms
- 2 Bedrooms
Laundry
- Laundry Room
- Electric Dryer Hookup
Utilities
- Central Air
- Heat Pump System
- Electric Water Heater
Additional Features
- Front Porch
- Back Yard Fenced
Community Details
- Nhe Inc Association
- Waterford Townhomes Subdivision
- Mandatory home owners association
Listing and Financial Details
- Assessor Parcel Number 191-101-50
Ownership History
Purchase Details
Home Financials for this Owner
Home Financials are based on the most recent Mortgage that was taken out on this home.Purchase Details
Home Financials for this Owner
Home Financials are based on the most recent Mortgage that was taken out on this home.Purchase Details
Home Financials for this Owner
Home Financials are based on the most recent Mortgage that was taken out on this home.Purchase Details
Home Financials for this Owner
Home Financials are based on the most recent Mortgage that was taken out on this home.Purchase Details
Home Financials for this Owner
Home Financials are based on the most recent Mortgage that was taken out on this home.Similar Homes in Charlotte, NC
Home Values in the Area
Average Home Value in this Area
Purchase History
| Date | Type | Sale Price | Title Company |
|---|---|---|---|
| Warranty Deed | $150,000 | Investors Title | |
| Warranty Deed | $150,000 | Investors Title | |
| Warranty Deed | $117,000 | None Available | |
| Warranty Deed | $62,000 | None Available | |
| Warranty Deed | $75,500 | -- | |
| Warranty Deed | $67,000 | -- |
Mortgage History
| Date | Status | Loan Amount | Loan Type |
|---|---|---|---|
| Previous Owner | $113,490 | New Conventional | |
| Previous Owner | $60,000 | Unknown | |
| Previous Owner | $77,514 | VA | |
| Previous Owner | $77,010 | VA | |
| Previous Owner | $66,400 | FHA | |
| Closed | $3,026 | No Value Available |
Property History
| Date | Event | Price | Change | Sq Ft Price |
|---|---|---|---|---|
| 08/24/2025 08/24/25 | For Sale | $217,800 | +45.2% | $178 / Sq Ft |
| 07/28/2025 07/28/25 | Sold | $150,000 | -25.0% | $123 / Sq Ft |
| 07/18/2025 07/18/25 | Pending | -- | -- | -- |
| 06/24/2025 06/24/25 | Price Changed | $200,000 | -5.0% | $164 / Sq Ft |
| 04/25/2025 04/25/25 | Price Changed | $210,500 | -3.0% | $172 / Sq Ft |
| 04/10/2025 04/10/25 | For Sale | $217,000 | -- | $178 / Sq Ft |
Tax History Compared to Growth
Tax History
| Year | Tax Paid | Tax Assessment Tax Assessment Total Assessment is a certain percentage of the fair market value that is determined by local assessors to be the total taxable value of land and additions on the property. | Land | Improvement |
|---|---|---|---|---|
| 2024 | $1,663 | $199,300 | $45,000 | $154,300 |
| 2023 | $1,663 | $199,300 | $45,000 | $154,300 |
| 2022 | $949 | $85,300 | $18,000 | $67,300 |
| 2021 | $938 | $85,300 | $18,000 | $67,300 |
| 2020 | $930 | $85,300 | $18,000 | $67,300 |
| 2019 | $915 | $85,300 | $18,000 | $67,300 |
| 2018 | $677 | $46,000 | $9,600 | $36,400 |
| 2017 | $658 | $46,000 | $9,600 | $36,400 |
| 2016 | $649 | $46,000 | $9,600 | $36,400 |
| 2015 | $637 | $46,000 | $9,600 | $36,400 |
| 2014 | $630 | $52,000 | $10,800 | $41,200 |
Agents Affiliated with this Home
-
Holly Patti
H
Seller's Agent in 2025
Holly Patti
Keller Williams South Park
(717) 991-8148
3 in this area
36 Total Sales
-
Brandon Springs
B
Seller's Agent in 2025
Brandon Springs
Keller Williams South Park
(704) 320-7733
1 in this area
28 Total Sales
Map
Source: Canopy MLS (Canopy Realtor® Association)
MLS Number: 4245231
APN: 191-101-50
- 7304 Pebblestone Dr
- 7340 Pebblestone Dr Unit C
- 7309 Pebblestone Dr Unit D
- 2137 Whispering Way
- 2150 Winthrop Chase Dr
- 2184 Winthrop Chase Dr
- 1648 Hollow Dr
- 2208 Winthrop Chase Dr
- 1623 Lumarka Dr
- 8069 Cedar Glen Dr Unit 8069
- 8208 Cedar Glen Dr Unit 8208
- 7807 Hummingbird Ln
- 7800 Hummingbird Ln
- Beckett 2275G Plan at Central Village at Eastland Yards
- Beckett 2275F Plan at Central Village at Eastland Yards
- Beckett 2275E Plan at Central Village at Eastland Yards
- Alden 2245F Plan at Central Village at Eastland Yards
- Alden 2245E Plan at Central Village at Eastland Yards
- Dawson 2217S Plan at Central Village at Eastland Yards
- Dawson 2217E Plan at Central Village at Eastland Yards






