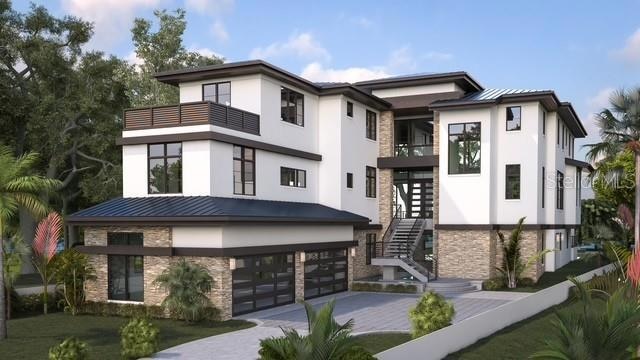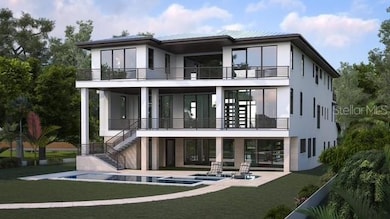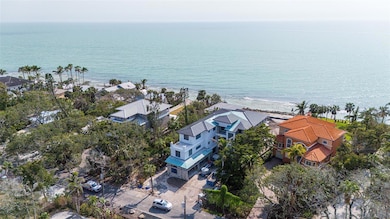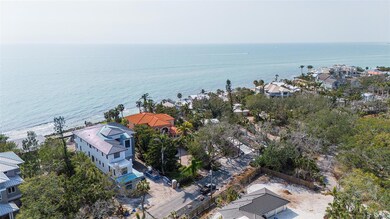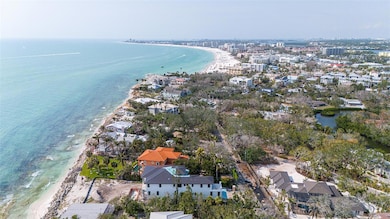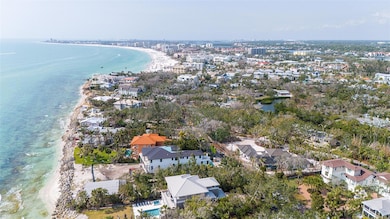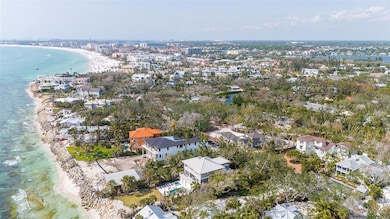7324 Point of Rocks Rd Sarasota, FL 34242
Estimated payment $87,207/month
Highlights
- 90 Feet of Ocean or Gulf Waterfront
- Water access To Gulf or Ocean
- In Ground Pool
- Phillippi Shores Elementary School Rated A
- Under Construction
- Full Gulf or Ocean Views
About This Home
Under Construction. Imagine waking up to the soft sound of waves, stepping onto your private terrace, and feeling the soothing Gulf breeze as the sun rises. This is the Siesta Key lifestyle—a rare blend of barefoot luxury, tranquility, and world-class beauty. Property adjacent is available for sale as well. Making it possible for a beautiful estate and privacy. Set to be completed by Summer 2025, this newly constructed Gulf-front estate is poised on 90 feet of Siesta Key’s pristine shoreline, offering direct access to what was just named the #1 beach in America and the #4 beach in the world by TripAdvisor. Known for its powder-soft quartz sand, mesmerizing turquoise waters, and breathtaking sunsets, Siesta Key is the ultimate destination for those seeking a sophisticated yet laid-back coastal retreat. The five-bedroom, five-bathroom residence is thoughtfully designed to embrace the indoor-outdoor lifestyle that makes Siesta Key so iconic. Expansive floor-to-ceiling windows frame uninterrupted Gulf views, while open-concept living spaces seamlessly flow onto an expansive terrace, creating the perfect setting for sunset cocktails, alfresco dining, and effortless entertaining. Built by Murray Homes, known for quality and award winning design, the attention to detail is seen in every area of this magnificent home. In addition to its many features, it also boasts a dedicated golf cart and kayak garage, providing the perfect space for storing your outdoor gear and enhancing your lifestyle. The gourmet kitchen will feature every premium brand for an elevated cooking experience, while the owner’s suite will offer a private sanctuary with a spa-inspired bath. Each guest bedroom is positioned for privacy, ensuring a welcoming retreat for friends and family. Beyond your doorstep, immerse yourself in Siesta Key’s laidback island culture. Spend your mornings paddleboarding through mangroves or snorkeling in the clear Gulf waters, your afternoons exploring Siesta Key Village’s charming boutiques and gourmet restaurants, and your evenings toasting to another perfect sunset. This is more than a home—it’s a lifestyle of unparalleled tropical beauty, luxury, and adventure in one of the most sought-after beach destinations in the world. Now accepting inquiries—your private Gulf-front sanctuary awaits.
Listing Agent
MICHAEL SAUNDERS & COMPANY Brokerage Phone: 941-349-3444 License #0610388 Listed on: 03/31/2025

Home Details
Home Type
- Single Family
Est. Annual Taxes
- $32,550
Year Built
- Built in 2025 | Under Construction
Lot Details
- 0.56 Acre Lot
- 90 Feet of Ocean or Gulf Waterfront
- East Facing Home
- Oversized Lot
- Well Sprinkler System
- Cleared Lot
- Landscaped with Trees
- Property is zoned RE2
Parking
- 4 Car Attached Garage
Home Design
- Home is estimated to be completed on 8/29/25
- Coastal Architecture
- Contemporary Architecture
- Elevated Home
- Bi-Level Home
- Brick Exterior Construction
- Metal Roof
- Pile Dwellings
- Stucco
Interior Spaces
- 5,524 Sq Ft Home
- Open Floorplan
- High Ceiling
- Ceiling Fan
- Sliding Doors
- Great Room
- Living Room with Fireplace
- Den
- Wood Flooring
- Full Gulf or Ocean Views
- Smart Home
Kitchen
- Built-In Oven
- Range with Range Hood
- Microwave
- Dishwasher
- Solid Surface Countertops
- Solid Wood Cabinet
Bedrooms and Bathrooms
- 5 Bedrooms
- Primary Bedroom on Main
- En-Suite Bathroom
- Walk-In Closet
- 5 Full Bathrooms
Laundry
- Laundry Room
- Dryer
- Washer
Pool
- In Ground Pool
- Heated Spa
- In Ground Spa
- Gunite Pool
- Pool Lighting
Outdoor Features
- Water access To Gulf or Ocean
- Balcony
- Deck
- Patio
- Exterior Lighting
- Outdoor Storage
- Rear Porch
Location
- Flood Zone Lot
- Flood Insurance May Be Required
Utilities
- Zoned Heating and Cooling
- Natural Gas Connected
- Cable TV Available
Community Details
- No Home Owners Association
- Built by Murray Homes
- White Beach Fruit Co Prop Subdivision, Custom Floorplan
- White Beach Fruit Co Property Community
Listing and Financial Details
- Visit Down Payment Resource Website
- Legal Lot and Block 7 / A
- Assessor Parcel Number 0108260004
Map
Home Values in the Area
Average Home Value in this Area
Tax History
| Year | Tax Paid | Tax Assessment Tax Assessment Total Assessment is a certain percentage of the fair market value that is determined by local assessors to be the total taxable value of land and additions on the property. | Land | Improvement |
|---|---|---|---|---|
| 2024 | $29,593 | $2,497,827 | -- | -- |
| 2023 | $29,593 | $2,803,000 | $2,788,700 | $14,300 |
| 2022 | $27,662 | $2,622,000 | $2,610,000 | $12,000 |
| 2021 | $22,859 | $1,871,200 | $1,865,100 | $6,100 |
| 2020 | $21,321 | $1,705,200 | $1,700,300 | $4,900 |
| 2019 | $18,089 | $1,479,000 | $1,473,700 | $5,300 |
| 2018 | $16,093 | $1,286,500 | $1,286,500 | $0 |
| 2017 | $16,377 | $1,286,500 | $1,286,500 | $0 |
| 2016 | $19,300 | $1,488,400 | $1,488,400 | $0 |
| 2015 | $18,020 | $1,351,700 | $1,351,700 | $0 |
| 2014 | $17,255 | $1,167,400 | $0 | $0 |
Property History
| Date | Event | Price | List to Sale | Price per Sq Ft | Prior Sale |
|---|---|---|---|---|---|
| 03/31/2025 03/31/25 | For Sale | $16,000,000 | +644.2% | $2,896 / Sq Ft | |
| 11/22/2019 11/22/19 | Sold | $2,150,000 | -10.2% | -- | View Prior Sale |
| 10/29/2019 10/29/19 | Pending | -- | -- | -- | |
| 09/20/2019 09/20/19 | Price Changed | $2,395,000 | -20.0% | -- | |
| 05/14/2019 05/14/19 | Price Changed | $2,995,000 | -11.8% | -- | |
| 11/13/2018 11/13/18 | For Sale | $3,395,000 | -- | -- |
Purchase History
| Date | Type | Sale Price | Title Company |
|---|---|---|---|
| Warranty Deed | $2,150,000 | Attorney | |
| Warranty Deed | $1,400,000 | Attorney | |
| Warranty Deed | $2,000,000 | -- |
Mortgage History
| Date | Status | Loan Amount | Loan Type |
|---|---|---|---|
| Previous Owner | $1,829,992 | Purchase Money Mortgage |
Source: Stellar MLS
MLS Number: A4643281
APN: 0108-26-0004
- 7328 Point of Rocks Rd
- 7314 Point of Rocks Rd
- 7333 Point of Rocks Rd
- 7247 Turnstone Rd
- 7219 Pine Needle Rd
- 7007 Point of Rocks Rd
- 7320 Melaleuca Way
- 7233 Midnight Pass Rd
- 1001 Point of Rocks Rd Unit 207
- 1203 Lyric Ln
- 6790 Sarasea Cir Unit 6790
- 6840 Midnight Pass Rd Unit 6840
- 6937 Midnight Pass Rd
- 6962 Belgrave Dr
- 1223 Lyric Ln
- 1253 N Basin Ln
- 915 Seaside Dr Unit 607, Weeks 14-15
- 915 Seaside Dr Unit 604
- 915 Seaside Dr Unit 613, Weeks 32-33
- 915 Seaside Dr Unit 407
- 1100 Point of Rocks Rd
- 1203 Lyric Ln
- 6840 Midnight Pass Rd Unit 6840
- 7303 Midnight Pass Rd
- 915 Seaside Dr Unit 512
- 7647 Sanderling Rd
- 6703 Midnight Pass Rd Unit 115
- 116 Vista Hermosa Cir Unit 308
- 116 Vista Hermosa Cir Unit 210C
- 6703 Midnight Pass Rd Unit 108
- 1140 Seaside Dr Unit 101
- 6480 Midnight Pass Rd Unit 506
- 6480 Midnight Pass Rd Unit 311
- 1308 Old Stickney Point Rd Unit W32
- 6415 Midnight Pass Rd Unit 602
- 6327 Midnight Pass Rd Unit 999
- 1700 Cove II Place Unit 310
- 1634 Stickney Point Rd Unit 1634-201
- 1648 Stickney Point Rd Unit 48-202
- 1622 Stickney Point Rd Unit 22-202
