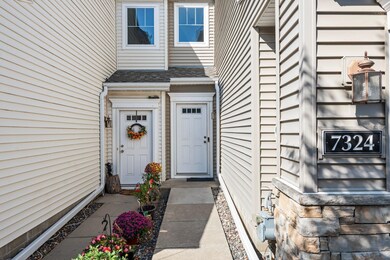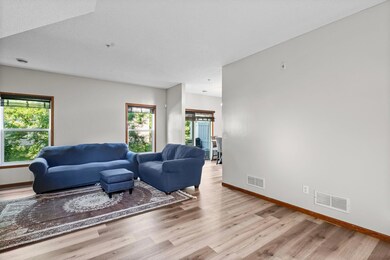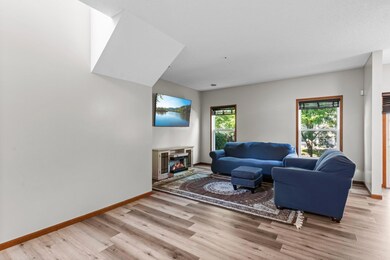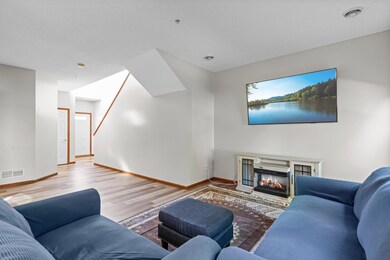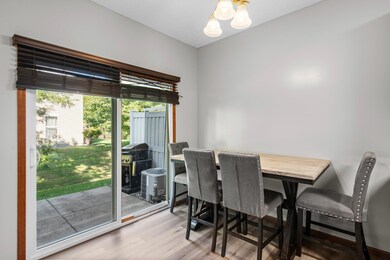
7324 Unity Ln N Brooklyn Park, MN 55443
Highlights
- Stainless Steel Appliances
- Patio
- Forced Air Heating and Cooling System
- 2 Car Attached Garage
- Living Room
About This Home
As of December 2024Welcome to 7324 Unity Lane North in Brooklyn Park, a modern three bedroom, three bathroom townhome that combines comfort, space, and style. The main level features an open floor plan with high ceilings and plenty of windows that allow natural light to fill the space. The spacious living room flows seamlessly into the dining area and galley kitchen which is equipped with stainless steel appliances and ample counter space, making it perfect for entertaining and everyday living. Step right outside the dining room onto a cement patio, ideal for outdoor dining and relaxation. Additional features include a large attached two-car garage, providing plenty of storage and room for vehicles, along with a convenient mudroom entryway. Upstairs, you'll find all three spacious bedrooms, including the expansive primary suite with dual doors, a walk-in closet and a private full bathroom for added seclusion and convenience. The upper level also features a second full bathroom and laundry area for maximum functionality. This home is ideally located near Zanewood Park, with a walking trail along Shingle Creek right outside your back door, perfect for enjoying nature and outdoor activities . You'll also be just minutes from a variety of restaurants, Brooklyn Middle School and entertainment spots like Bowlero . With modern amenities, a thoughtfully designed layout, and a prime location, this townhome is a must - see !
Townhouse Details
Home Type
- Townhome
Est. Annual Taxes
- $3,457
Year Built
- Built in 2009
Lot Details
- 2,178 Sq Ft Lot
- Lot Dimensions are 25 x 88
- Street terminates at a dead end
HOA Fees
- $268 Monthly HOA Fees
Parking
- 2 Car Attached Garage
- Tuck Under Garage
- Garage Door Opener
Home Design
- Pitched Roof
Interior Spaces
- 1,758 Sq Ft Home
- 2-Story Property
- Living Room
Kitchen
- Range
- Microwave
- Dishwasher
- Stainless Steel Appliances
Bedrooms and Bathrooms
- 3 Bedrooms
Laundry
- Dryer
- Washer
Additional Features
- Patio
- Forced Air Heating and Cooling System
Community Details
- Association fees include maintenance structure, hazard insurance, lawn care, ground maintenance, professional mgmt, trash, snow removal
- Village Creek Association, Phone Number (952) 641-3975
- Village Creek 3Rd Add Subdivision
Listing and Financial Details
- Assessor Parcel Number 2811921240088
Ownership History
Purchase Details
Home Financials for this Owner
Home Financials are based on the most recent Mortgage that was taken out on this home.Purchase Details
Home Financials for this Owner
Home Financials are based on the most recent Mortgage that was taken out on this home.Purchase Details
Similar Homes in the area
Home Values in the Area
Average Home Value in this Area
Purchase History
| Date | Type | Sale Price | Title Company |
|---|---|---|---|
| Warranty Deed | $280,000 | Stone Arch Title Llc | |
| Warranty Deed | $280,000 | Stone Arch Title Llc | |
| Warranty Deed | $206,000 | Results Title | |
| Warranty Deed | $144,890 | -- |
Mortgage History
| Date | Status | Loan Amount | Loan Type |
|---|---|---|---|
| Open | $35,000 | New Conventional | |
| Closed | $35,000 | New Conventional | |
| Open | $233,100 | New Conventional | |
| Closed | $233,100 | New Conventional | |
| Previous Owner | $198,073 | FHA | |
| Previous Owner | $199,124 | FHA |
Property History
| Date | Event | Price | Change | Sq Ft Price |
|---|---|---|---|---|
| 12/27/2024 12/27/24 | Sold | $280,000 | 0.0% | $159 / Sq Ft |
| 12/16/2024 12/16/24 | Off Market | $280,000 | -- | -- |
| 11/18/2024 11/18/24 | Price Changed | $280,000 | -3.4% | $159 / Sq Ft |
| 10/18/2024 10/18/24 | For Sale | $290,000 | -- | $165 / Sq Ft |
Tax History Compared to Growth
Tax History
| Year | Tax Paid | Tax Assessment Tax Assessment Total Assessment is a certain percentage of the fair market value that is determined by local assessors to be the total taxable value of land and additions on the property. | Land | Improvement |
|---|---|---|---|---|
| 2023 | $4,208 | $260,600 | $40,000 | $220,600 |
| 2022 | $3,245 | $245,700 | $40,000 | $205,700 |
| 2021 | $2,818 | $213,200 | $38,000 | $175,200 |
| 2020 | $2,573 | $198,500 | $38,000 | $160,500 |
| 2019 | $2,216 | $190,000 | $38,000 | $152,000 |
| 2018 | $2,224 | $160,100 | $15,000 | $145,100 |
| 2017 | $2,075 | $145,100 | $15,000 | $130,100 |
| 2016 | $1,839 | $130,200 | $15,000 | $115,200 |
| 2015 | $1,814 | $125,900 | $20,000 | $105,900 |
| 2014 | -- | $119,100 | $20,000 | $99,100 |
Agents Affiliated with this Home
-
Jason Huerkamp

Seller's Agent in 2024
Jason Huerkamp
Keller Williams Preferred Rlty
(612) 314-6330
1,471 Total Sales
-
Kim Lindgren
K
Seller Co-Listing Agent in 2024
Kim Lindgren
Keller Williams Preferred Rlty
64 Total Sales
-
Farhiya Ali

Buyer's Agent in 2024
Farhiya Ali
Keller Williams Realty Integrity
(763) 402-9928
30 Total Sales
Map
Source: NorthstarMLS
MLS Number: 6579283
APN: 28-119-21-24-0088
- 7165 Unity Ave N
- 7329 Zane Ave N
- 7516 Scott Ave N
- 5905 Garwood Rd N
- 7064 Unity Ave N Unit 1
- 5331 70th Cir N
- 5325 70th Cir N
- 7538 Brunswick Ave N
- 7534 Brunswick Ave N
- 7036 Regent Ave N
- 7042 Quail Ave N
- 7701 Arlington Ave N
- 6956 Adair Ave N
- 6912 Toledo Ave N
- 6900 Unity Ave N
- 6316 74th Ave N
- 7740 Arlington Ave N
- 7109 Douglas Dr N
- 7870 Yates Ave N
- 7824 Yates Ave N

