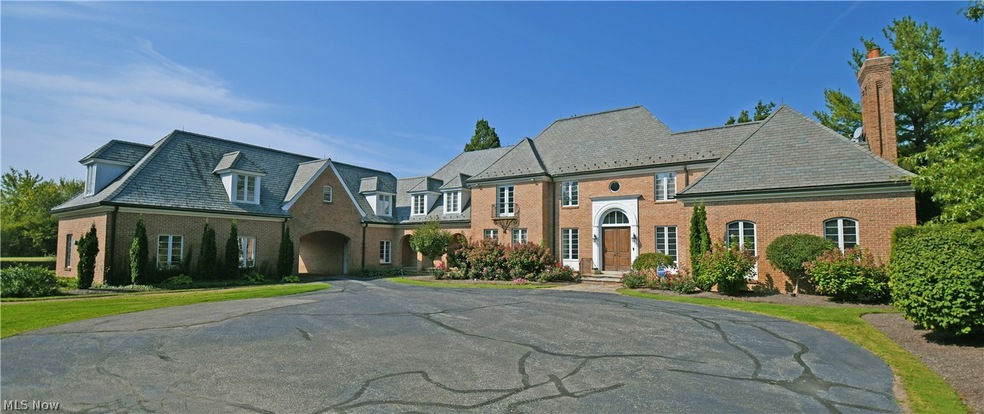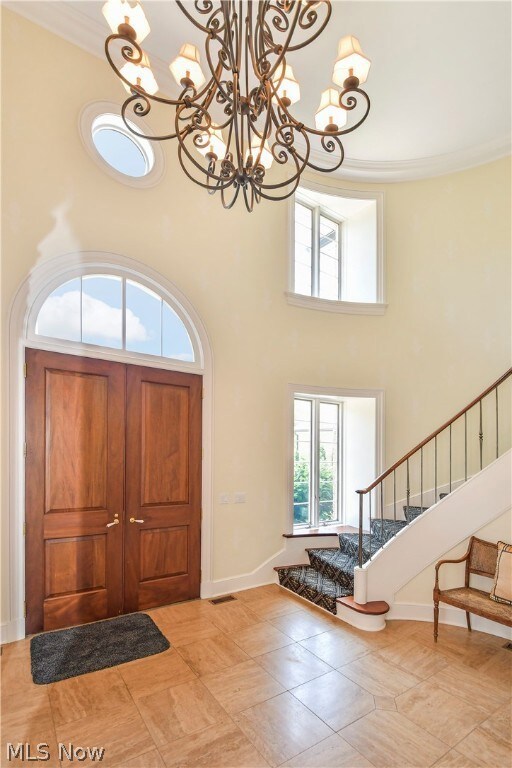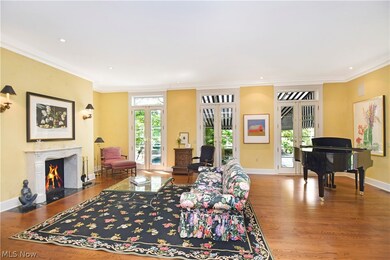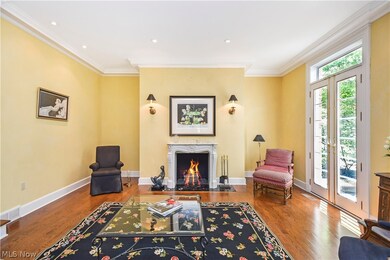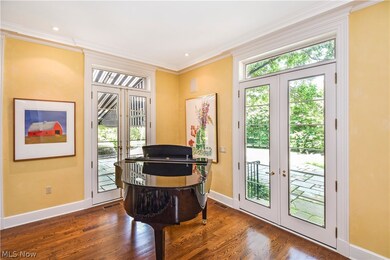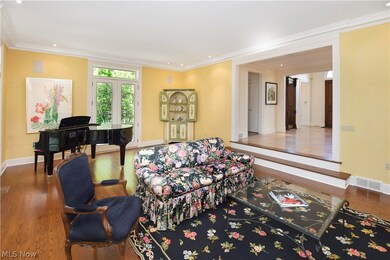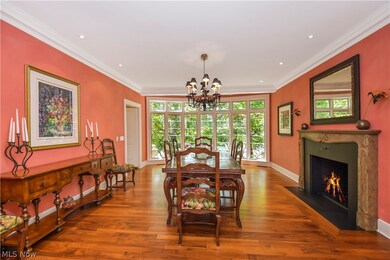
7325 Calley Ln Novelty, OH 44072
Highlights
- Colonial Architecture
- 5 Fireplaces
- 4 Car Direct Access Garage
- West Geauga High School Rated 9+
- No HOA
- Views
About This Home
As of November 2019This is a magnificent all brick Georgian manor designed by Tony Paskevich and built with the finest materials sited on a gorgeous 5 acre parcel with absolutely extraordinary landscaping! This truly elegant home is reminiscent of a Shaker Heights home and has beautiful moldings, hardwood floors, and attention to detail. Highlights include a breathtaking two story entry with a sweeping curved staircase that opens onto the most exquisite paneled library with a fireplace, built-ins, and walk-in wet bar! The elegant formal living room has floor to ceiling French doors which open onto the stone veranda overlooking the incredible pool and pool house! The grand formal dining room with fireplace is perfect for elegant affairs and also opens onto the terrace! The fabulous kitchen has a huge center island, abundant cabinetry, and overlooks the gorgeous yard! Additional highlights of the first floor include a private office with double door entry, huge back hall mud room area with a second stairway to the second floor, and two powder rooms. The second floor has remarkable bedroom suites all with private bathrooms. The luxurious master suite has a gracious bedroom with fireplace and his and her bathrooms. There is also a huge bonus room and laundry room! The finished lower level has a family room with fireplace, golf room, full bath, and more! Summers will be enjoyed around the resort pool and entertaining in the incredible pool house with a full kitchen! Additional land available!
Last Buyer's Agent
Kristin Handke
Deleted Agent License #2015004127
Home Details
Home Type
- Single Family
Est. Annual Taxes
- $28,488
Year Built
- Built in 1992
Parking
- 4 Car Direct Access Garage
- Running Water Available in Garage
- Garage Door Opener
Home Design
- Colonial Architecture
- Brick Exterior Construction
- Slate Roof
- Fiberglass Roof
- Asphalt Roof
Interior Spaces
- 2-Story Property
- 5 Fireplaces
- Finished Basement
- Basement Fills Entire Space Under The House
- Property Views
Kitchen
- <<builtInOvenToken>>
- Cooktop<<rangeHoodToken>>
- <<microwave>>
- Dishwasher
- Disposal
Bedrooms and Bathrooms
- 4 Bedrooms
- 9 Bathrooms
Utilities
- Forced Air Zoned Heating and Cooling System
- Heating System Uses Gas
- Septic Tank
Additional Features
- Patio
- 5 Acre Lot
Community Details
- No Home Owners Association
- County Line Meadows Subdivision
Listing and Financial Details
- Home warranty included in the sale of the property
- Assessor Parcel Number 26-213986
Ownership History
Purchase Details
Home Financials for this Owner
Home Financials are based on the most recent Mortgage that was taken out on this home.Purchase Details
Purchase Details
Similar Homes in Novelty, OH
Home Values in the Area
Average Home Value in this Area
Purchase History
| Date | Type | Sale Price | Title Company |
|---|---|---|---|
| Fiduciary Deed | $392,500 | None Available | |
| Interfamily Deed Transfer | -- | None Available | |
| Deed | $64,600 | -- |
Mortgage History
| Date | Status | Loan Amount | Loan Type |
|---|---|---|---|
| Open | $1,370,000 | New Conventional | |
| Previous Owner | $150,000 | Future Advance Clause Open End Mortgage |
Property History
| Date | Event | Price | Change | Sq Ft Price |
|---|---|---|---|---|
| 01/16/2025 01/16/25 | Price Changed | $3,950,000 | -4.8% | -- |
| 09/30/2024 09/30/24 | For Sale | $4,150,000 | +202.9% | -- |
| 11/01/2019 11/01/19 | Sold | $1,370,000 | -19.2% | $123 / Sq Ft |
| 10/05/2019 10/05/19 | Pending | -- | -- | -- |
| 06/28/2019 06/28/19 | For Sale | $1,695,000 | -- | $152 / Sq Ft |
Tax History Compared to Growth
Tax History
| Year | Tax Paid | Tax Assessment Tax Assessment Total Assessment is a certain percentage of the fair market value that is determined by local assessors to be the total taxable value of land and additions on the property. | Land | Improvement |
|---|---|---|---|---|
| 2024 | $32,044 | $706,550 | $142,800 | $563,750 |
| 2023 | $32,044 | $706,550 | $142,800 | $563,750 |
| 2022 | $27,974 | $516,040 | $113,050 | $402,990 |
| 2021 | $27,889 | $516,040 | $113,050 | $402,990 |
| 2020 | $27,278 | $480,970 | $113,050 | $367,920 |
| 2019 | $32,904 | $480,970 | $113,050 | $367,920 |
| 2018 | $28,447 | $480,970 | $113,050 | $367,920 |
| 2017 | $28,488 | $480,970 | $113,050 | $367,920 |
| 2016 | $25,640 | $415,630 | $95,380 | $320,250 |
| 2015 | $23,657 | $415,630 | $95,380 | $320,250 |
| 2014 | $23,657 | $415,630 | $95,380 | $320,250 |
| 2013 | $23,809 | $415,630 | $95,380 | $320,250 |
Agents Affiliated with this Home
-
Craig Cantrall

Seller's Agent in 2024
Craig Cantrall
Chestnut Hill Realty, Inc.
(216) 249-2021
147 Total Sales
-
Brian Cantrall

Seller Co-Listing Agent in 2024
Brian Cantrall
Chestnut Hill Realty, Inc.
(216) 367-2742
82 Total Sales
-
Adam Kaufman

Seller's Agent in 2019
Adam Kaufman
Howard Hanna
(216) 299-3535
679 Total Sales
-
K
Buyer's Agent in 2019
Kristin Handke
Deleted Agent
Map
Source: MLS Now (Howard Hanna)
MLS Number: 4110486
APN: 26-213986
- 103 Partridge Ln
- 13913 County Line Rd
- 104 Partridge Ln
- V/L County Line Rd
- 45125 Fairmount Blvd
- 13695 County Line Rd
- 14068 Caves Rd
- 14110 Caves Rd
- 14149 Caves Rd
- 2875 Chagrin River Rd
- 2140 County Line Rd
- 0 Chagrin River Rd Unit 5126827
- 7955 Gray Eagle Chase
- 4 Valley Ridge Farm
- 14566 W Ridge Dr
- 14715 Stonehedge Dr
- 7730 Cedar Rd
- 0 Hickory St
- 13033 Woodcrest Ln
- 12980 W Geauga Trail
