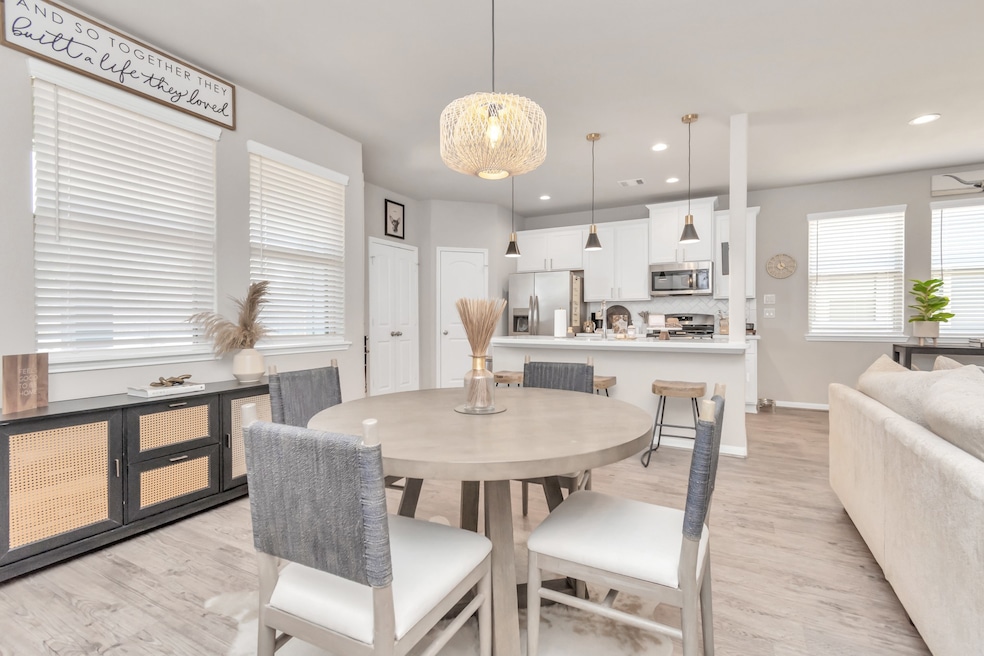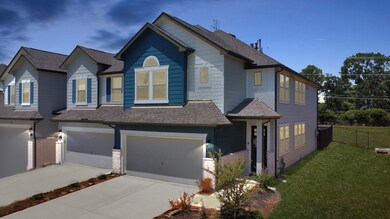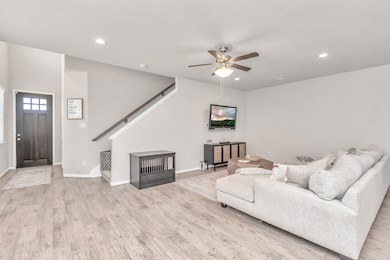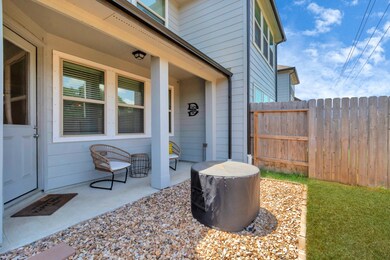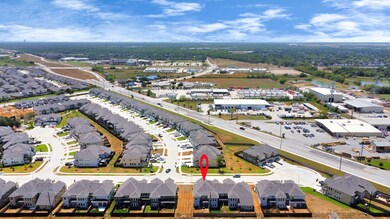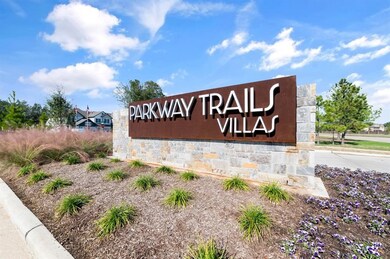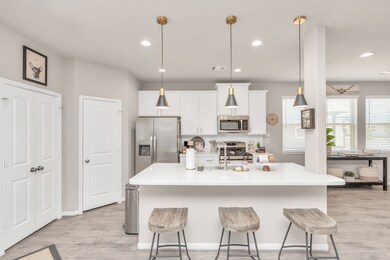
7325 Hinsdale Dr Pasadena, TX 77505
Highlights
- Deck
- Traditional Architecture
- High Ceiling
- Jp Dabbs Elementary School Rated A-
- Loft
- Quartz Countertops
About This Home
As of July 2025Welcome to your dream home in the vibrant Parkway Trails Community! This gorgeous 3-bedroom, 2.5-bath corner townhouse boasts the largest floor plan in the neighborhood—giving you extra space & unbeatable value. Downstairs, you’ll enjoy an open-concept living area, a spacious kitchen & dining combo, a convenient powder bath, and a 2-car garage with an automatic opener. Head upstairs to find a cozy loft, upstairs laundry, a roomy primary suite, two additional rooms & another full bath. All bedrooms come with window blinds, and the covered back patio is perfect for kicking back in the shade this summer. The community offers amazing amenities including a park, picnic tables, walking trails, and dog stations—everything you need to enjoy the outdoors. And yes, the HOA takes care of your front lawn, so you don’t have to! Plus, ALL appliances are included! This home is truly move-in ready.
Last Agent to Sell the Property
Keller Williams Houston Central License #0667695 Listed on: 06/10/2025

Townhouse Details
Home Type
- Townhome
Est. Annual Taxes
- $7,065
Year Built
- Built in 2021
Lot Details
- 2,675 Sq Ft Lot
- Lot Dimensions are 25x107
- Private Yard
- Front Yard
HOA Fees
- $108 Monthly HOA Fees
Parking
- 2 Car Attached Garage
- Additional Parking
Home Design
- Traditional Architecture
- Brick Exterior Construction
- Slab Foundation
- Composition Roof
- Cement Siding
Interior Spaces
- 1,842 Sq Ft Home
- 2-Story Property
- High Ceiling
- Ceiling Fan
- Family Room Off Kitchen
- Combination Dining and Living Room
- Loft
- Game Room
- Utility Room
- Prewired Security
Kitchen
- Breakfast Bar
- Gas Oven
- Gas Range
- Microwave
- Dishwasher
- Quartz Countertops
- Disposal
Flooring
- Carpet
- Tile
- Vinyl
Bedrooms and Bathrooms
- 3 Bedrooms
- En-Suite Primary Bedroom
- Single Vanity
- Bathtub with Shower
Laundry
- Laundry in Utility Room
- Dryer
- Washer
Outdoor Features
- Deck
- Patio
Schools
- Jp Dabbs Elementary School
- Fairmont Junior High School
- Deer Park High School
Additional Features
- Ventilation
- Central Heating and Cooling System
Listing and Financial Details
- Seller Concessions Offered
Community Details
Overview
- Association fees include recreation facilities
- Community Ass. Of Parkway Trails Association
- Built by K Hovnanian
- Parkway Trls Villas Amd P Subdivision
Recreation
- Community Playground
- Dog Park
- Trails
Additional Features
- Picnic Area
- Fire and Smoke Detector
Ownership History
Purchase Details
Home Financials for this Owner
Home Financials are based on the most recent Mortgage that was taken out on this home.Purchase Details
Home Financials for this Owner
Home Financials are based on the most recent Mortgage that was taken out on this home.Similar Homes in the area
Home Values in the Area
Average Home Value in this Area
Purchase History
| Date | Type | Sale Price | Title Company |
|---|---|---|---|
| Deed | -- | Fidelity National Title | |
| Vendors Lien | -- | Alamo Title Company Houston |
Mortgage History
| Date | Status | Loan Amount | Loan Type |
|---|---|---|---|
| Open | $146,000 | New Conventional | |
| Previous Owner | $233,550 | New Conventional |
Property History
| Date | Event | Price | Change | Sq Ft Price |
|---|---|---|---|---|
| 07/17/2025 07/17/25 | For Rent | $2,300 | 0.0% | -- |
| 07/03/2025 07/03/25 | Sold | -- | -- | -- |
| 06/14/2025 06/14/25 | Pending | -- | -- | -- |
| 06/10/2025 06/10/25 | For Sale | $299,999 | 0.0% | $163 / Sq Ft |
| 10/08/2023 10/08/23 | Rented | $2,150 | 0.0% | -- |
| 08/31/2023 08/31/23 | Under Contract | -- | -- | -- |
| 08/24/2023 08/24/23 | For Rent | $2,150 | -- | -- |
Tax History Compared to Growth
Tax History
| Year | Tax Paid | Tax Assessment Tax Assessment Total Assessment is a certain percentage of the fair market value that is determined by local assessors to be the total taxable value of land and additions on the property. | Land | Improvement |
|---|---|---|---|---|
| 2024 | $4,671 | $299,407 | $57,269 | $242,138 |
| 2023 | $4,671 | $299,407 | $44,413 | $254,994 |
| 2022 | $6,123 | $247,822 | $44,413 | $203,409 |
| 2021 | $965 | $36,816 | $36,816 | $0 |
Agents Affiliated with this Home
-
Karen Kendrick
K
Seller's Agent in 2025
Karen Kendrick
Summit, Realtors
(281) 479-6600
36 Total Sales
-
Karen Gonzalez

Seller's Agent in 2025
Karen Gonzalez
Keller Williams Houston Central
(832) 715-5851
259 Total Sales
-
Crystal Gallegos
C
Buyer's Agent in 2023
Crystal Gallegos
Scarlet Properties
(832) 605-3407
3 Total Sales
Map
Source: Houston Association of REALTORS®
MLS Number: 79191813
APN: 1417530010063
- 5529 Evanston Ln
- 5530 Evanston Ln
- 5734 Arden Way
- 6921 Red Bluff Rd
- 7707 Leighton Trail
- 5715 Oakhurst Trail
- 5511 Highland Dr
- 7819 Leighton Trail
- 7707 Wright Wood Dr
- 7634 Wrightwood Dr
- 7827 John David Ln
- 5402 Oakhurst Trail
- 7401 Carrie Ln
- 7131 Red Coral Dr
- 6819 Olympia Dr
- 0 Crestlea Ct
- 5714 Kenloch Ct
- 5702 Kenloch Ct
- 4206 Arboretum Dr
- 7531 Tranquil River Dr
