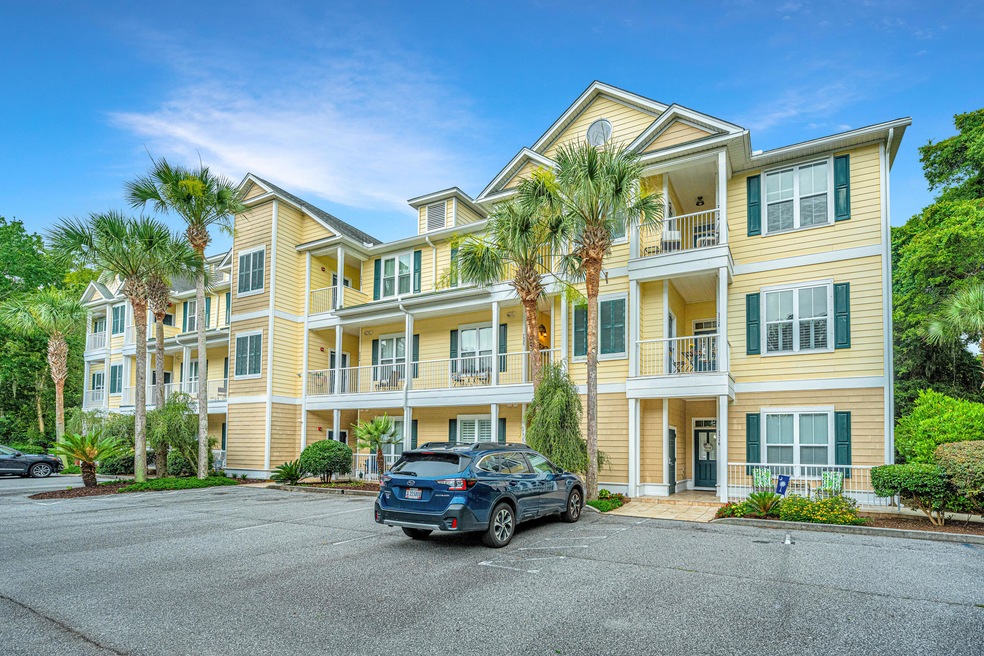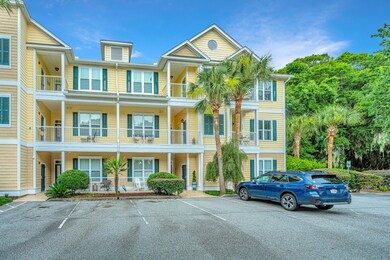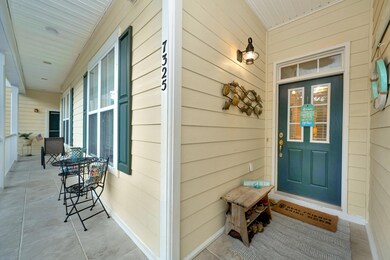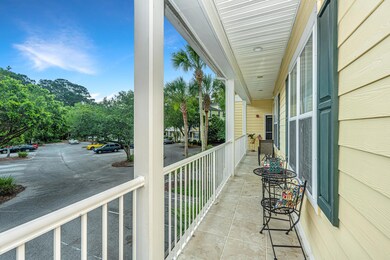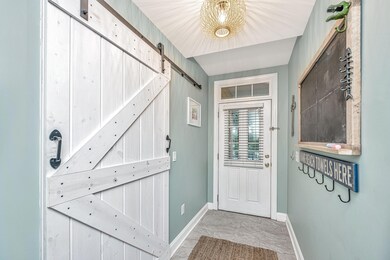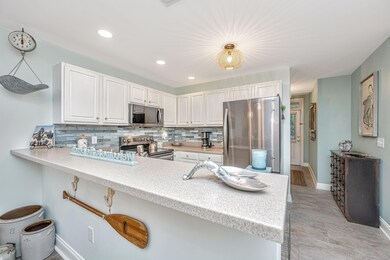
7325 Indigo Palms Way Unit 7325 Johns Island, SC 29455
Highlights
- In Ground Pool
- Wooded Lot
- Balcony
- Clubhouse
- Elevator
- Front Porch
About This Home
As of October 2023Beautifully updated, second floor condo with direct ELEVATOR access to the home. This meticulously maintained two bedroom and two bathroom and minutes from Kiawah beaches, Freshfields Village, and Bohicket Marina. Enjoy a spacious kitchen with solid surface countertops, an under-mounted sink, tile backsplash, and stainless steel graphite-colored appliances. The kitchen opens to the living room and dining area, making it the perfect place to entertain. Both bedrooms are oversized and include large walk-in closets and the primary has an ensuite bathroom. The home includes washer and dryer hook-up in a large utility and storage room. The windows in the living room and second bedroom overlook a wooded area which provides a private relaxing atmosphere.On the front of the home, enjoy a spacious, shared balcony that overlooks the beautiful community pool. An elevator makes for ease of access as well. This great location gives you quick access to Freshfields Village where there is a grocery store, restaurants, shops, a doctor, dentist, and so much more. Nearby Bohicket Marina offers some of the same plus access to the water with various rental options as well dry storage or slip rental options for your boat for a separate fee. Owners at Indigo Hall are eligible to join the Governor's club on Kiawah Island which includes access to several golf courses. A $1,600 Lender Credit is available and will be applied towards the buyer's closing costs and pre-paids if the buyer chooses to use the seller's preferred lender.
Last Agent to Sell the Property
Carolina One Real Estate License #86396 Listed on: 06/21/2023

Last Buyer's Agent
Daniel Ravenel Sotheby's International Realty License #106267
Home Details
Home Type
- Single Family
Est. Annual Taxes
- $2,316
Year Built
- Built in 2005
Lot Details
- Wooded Lot
HOA Fees
- $415 Monthly HOA Fees
Parking
- Off-Street Parking
Home Design
- Slab Foundation
- Asphalt Roof
- Cement Siding
Interior Spaces
- 1,187 Sq Ft Home
- 1-Story Property
- Smooth Ceilings
- Ceiling Fan
- Window Treatments
- Entrance Foyer
- Combination Dining and Living Room
- Utility Room
- Laundry Room
- Laminate Flooring
Kitchen
- Eat-In Kitchen
- Dishwasher
Bedrooms and Bathrooms
- 2 Bedrooms
- Walk-In Closet
- 2 Full Bathrooms
Outdoor Features
- In Ground Pool
- Balcony
- Front Porch
Schools
- Mt. Zion Elementary School
- Haut Gap Middle School
- St. Johns High School
Utilities
- Central Air
- Heat Pump System
Community Details
Overview
- Club Membership Available
- Indigo Hall At Hope Plantation Subdivision
Amenities
- Clubhouse
- Elevator
Recreation
- Golf Course Membership Available
- Community Pool
Ownership History
Purchase Details
Home Financials for this Owner
Home Financials are based on the most recent Mortgage that was taken out on this home.Purchase Details
Home Financials for this Owner
Home Financials are based on the most recent Mortgage that was taken out on this home.Purchase Details
Home Financials for this Owner
Home Financials are based on the most recent Mortgage that was taken out on this home.Purchase Details
Home Financials for this Owner
Home Financials are based on the most recent Mortgage that was taken out on this home.Purchase Details
Purchase Details
Purchase Details
Similar Homes in Johns Island, SC
Home Values in the Area
Average Home Value in this Area
Purchase History
| Date | Type | Sale Price | Title Company |
|---|---|---|---|
| Deed | $380,000 | None Listed On Document | |
| Deed | $176,400 | -- | |
| Quit Claim Deed | -- | -- | |
| Deed | $248,900 | Attorney | |
| Deed | $3,300,000 | -- | |
| Sheriffs Deed | $500 | -- | |
| Deed | $882,000 | -- |
Mortgage History
| Date | Status | Loan Amount | Loan Type |
|---|---|---|---|
| Previous Owner | $100,000 | New Conventional | |
| Previous Owner | $199,500 | New Conventional | |
| Previous Owner | $199,120 | Purchase Money Mortgage |
Property History
| Date | Event | Price | Change | Sq Ft Price |
|---|---|---|---|---|
| 10/18/2023 10/18/23 | Sold | $380,000 | -4.0% | $320 / Sq Ft |
| 06/21/2023 06/21/23 | For Sale | $396,000 | +124.5% | $334 / Sq Ft |
| 10/17/2016 10/17/16 | Sold | $176,400 | 0.0% | $149 / Sq Ft |
| 09/17/2016 09/17/16 | Pending | -- | -- | -- |
| 01/11/2016 01/11/16 | For Sale | $176,400 | -- | $149 / Sq Ft |
Tax History Compared to Growth
Tax History
| Year | Tax Paid | Tax Assessment Tax Assessment Total Assessment is a certain percentage of the fair market value that is determined by local assessors to be the total taxable value of land and additions on the property. | Land | Improvement |
|---|---|---|---|---|
| 2023 | $1,567 | $9,540 | $0 | $0 |
| 2022 | $2,316 | $9,540 | $0 | $0 |
| 2021 | $2,291 | $9,540 | $0 | $0 |
| 2020 | $2,612 | $11,140 | $0 | $0 |
| 2019 | $2,604 | $10,580 | $0 | $0 |
| 2017 | $2,471 | $10,580 | $0 | $0 |
| 2016 | $2,364 | $10,500 | $0 | $0 |
| 2015 | $2,212 | $10,500 | $0 | $0 |
| 2014 | $2,112 | $0 | $0 | $0 |
| 2011 | -- | $0 | $0 | $0 |
Agents Affiliated with this Home
-
Seth Stisher

Seller's Agent in 2023
Seth Stisher
Carolina One Real Estate
(843) 270-2902
37 in this area
155 Total Sales
-
marjorie stephenson
m
Buyer's Agent in 2023
marjorie stephenson
Daniel Ravenel Sotheby's International Realty
(843) 834-1773
4 in this area
84 Total Sales
-
Randal Longo

Seller's Agent in 2016
Randal Longo
iSave Realty
(843) 437-1817
11 in this area
1,494 Total Sales
-
Lauren Pierce
L
Seller Co-Listing Agent in 2016
Lauren Pierce
Byowner.com
(704) 615-2877
29 Total Sales
Map
Source: CHS Regional MLS
MLS Number: 23014110
APN: 203-00-00-217
- 7414 Indigo Palms Way
- 7623 Indigo Palms Way
- 7633 Indigo Palms Way
- 7625 Indigo Palms Way
- 7411 Indigo Palms Way
- 7631 Indigo Palms Way
- 7413 Indigo Palms Way
- 7423 Indigo Palms Way
- 7622 Indigo Palms Way
- 7621 Indigo Palms Way
- 7425 Indigo Palms Way
- 7626 Indigo Palms Way
- 3271 Johnstowne St
- 3221 Johnstowne St
- 3226 Waverly Ln
- 3342 Habitat Blvd
- 3321 Camp Care Rd
- 3022 Eventide Dr
- 3399 Freeman Hill Rd
- 4020 Betsy Kerrison Pkwy
