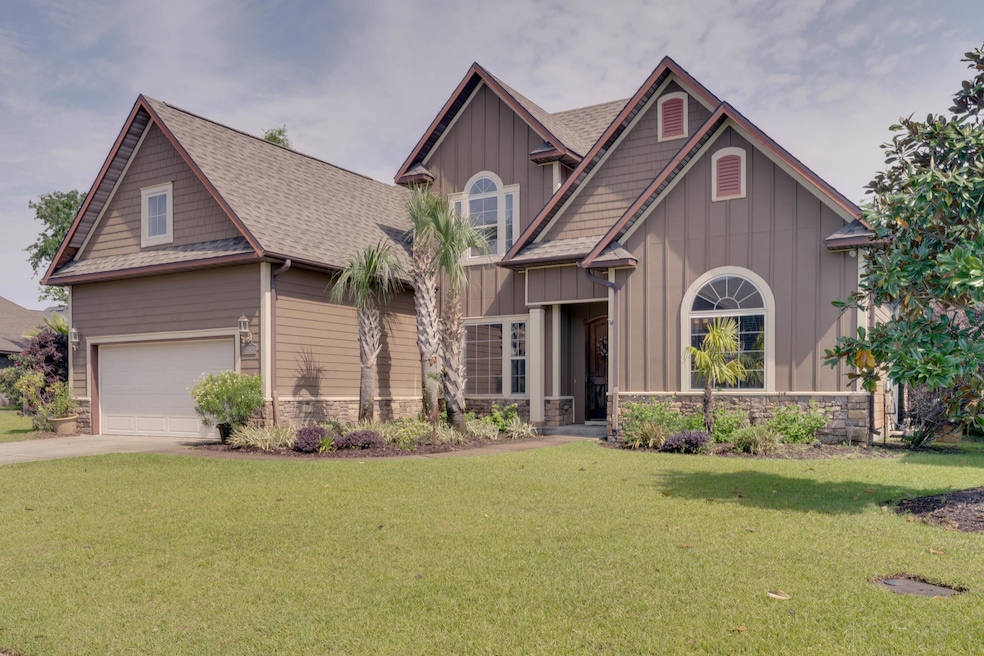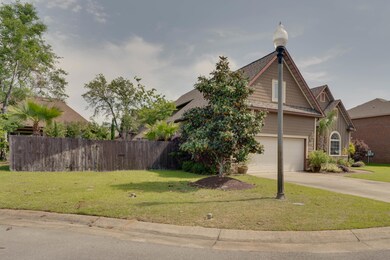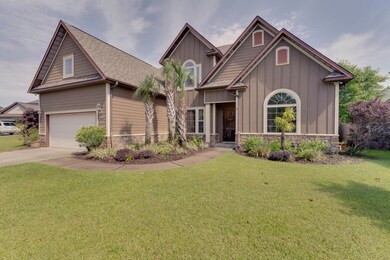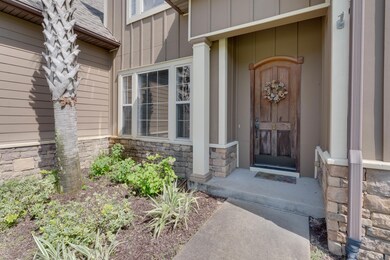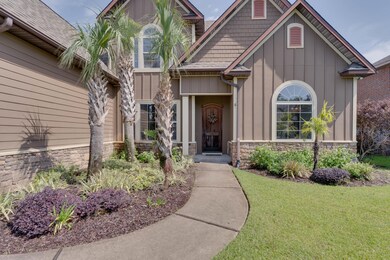
7326 Emily Magnolia Ct Navarre, FL 32566
Estimated Value: $645,000 - $743,000
Highlights
- In Ground Pool
- Newly Painted Property
- Traditional Architecture
- Holley-Navarre Intermediate School Rated A-
- Vaulted Ceiling
- Wood Flooring
About This Home
As of June 2021Spectacular CUSTOM POOL HOME by Fountain Design Build! Stunning exterior & interior architectural character in the coastal community of Magnolia Village in Navarre.New Roof coming May 10th over $24k. The backyard is luxurious & functional w/ an in-ground saltwater gunite pool. Pool pump, motor and saltwater filters new in 2019. Large sun deck platform & a seat ledge, beautiful stone fireplace, paver patio, custom pergola with fans, dining or yoga platform, additional stone work incorporated into the lush landscaping, stained privacy fence, sprinkler system w/new heads, & seamless gutters. The interior has been meticulously maintained & features Brazilian wood flooring & European stone w/ designer accents in all baths. New carpet & pad throughout Stain Master River Dance. Delight in the gourmet kitchen w/ GE profile stainless appliances, built-in refrigerator with new ice maker and dispencer, upgraded elite glass hood vent, breakfast bar, hand selected granite countertops & the finest in custom cabinetry. Beautiful Mosaic backsplash too! The large living room boasts a custom milled mantle surrounding a marble trimmed electric fireplace with simulated logs & 2 sets of french doors leading to the back patio. Spacious master suite located on first floor with sitting area off covered lanai. The master bath offers a spacious Whirlpool tub featuring European tile w/ designer accents, a large separate shower w/ seamless glass, Kohler's fixtures, & hand selected his and hers granite countertops. The 4th Bedroom can also serve as large media center (15' x 25') w/ a wet bar and beverage center for entertaining. Additional features include 8' doors, 5" baseboards, 2 HVAC systems, & shelving for optimal storage in the garage. Garage door has new springs and works perfectly. The home is bonded for termites. Monitored alarm system in the home for peace of mind. Ask about furniture that can be purchased separately. Perfect low traffic cul-de-sac location. This home has an extra half lot for expansive private pool area! No detail was left out of this one of a kind home. Catch the sunsets on the Sound via public water access located at the end of Joybrook Rd. just a short 5 minute walk away. Schedule your private showing today before it's gone!
Last Buyer's Agent
Steve Alford
Franklin Properties Inc
Home Details
Home Type
- Single Family
Est. Annual Taxes
- $2,119
Year Built
- Built in 2007
Lot Details
- Lot Dimensions are 95x100
- Property fronts a private road
- Cul-De-Sac
- Back Yard Fenced
- Interior Lot
- Level Lot
- Sprinkler System
- Lawn Pump
HOA Fees
- $39 Monthly HOA Fees
Parking
- 2 Car Attached Garage
- Automatic Garage Door Opener
Home Design
- Traditional Architecture
- Newly Painted Property
- Dimensional Roof
- Composition Shingle Roof
- Stone Siding
- Cement Board or Planked
Interior Spaces
- 2,977 Sq Ft Home
- 2-Story Property
- Shelving
- Woodwork
- Crown Molding
- Coffered Ceiling
- Tray Ceiling
- Vaulted Ceiling
- Recessed Lighting
- Fireplace
- Great Room
- Breakfast Room
- Dining Room
- Pull Down Stairs to Attic
- Exterior Washer Dryer Hookup
Kitchen
- Breakfast Bar
- Self-Cleaning Oven
- Cooktop with Range Hood
- Microwave
- Ice Maker
- Dishwasher
- Disposal
Flooring
- Wood
- Painted or Stained Flooring
- Wall to Wall Carpet
- Tile
Bedrooms and Bathrooms
- 4 Bedrooms
- Primary Bedroom on Main
- Split Bedroom Floorplan
- Dual Vanity Sinks in Primary Bathroom
- Separate Shower in Primary Bathroom
- Garden Bath
Home Security
- Home Security System
- Fire and Smoke Detector
Outdoor Features
- In Ground Pool
- Covered patio or porch
Schools
- Holley-Navarre Elementary And Middle School
- Navarre High School
Utilities
- Multiple cooling system units
- Central Heating and Cooling System
- Underground Utilities
- Electric Water Heater
- Phone Available
- Cable TV Available
Community Details
- Association fees include master, repairs/maintenance
- Magnolia Village Ph 1 Subdivision
Listing and Financial Details
- Assessor Parcel Number 24-2S-27-2349-00A00-0200
Ownership History
Purchase Details
Home Financials for this Owner
Home Financials are based on the most recent Mortgage that was taken out on this home.Purchase Details
Home Financials for this Owner
Home Financials are based on the most recent Mortgage that was taken out on this home.Purchase Details
Home Financials for this Owner
Home Financials are based on the most recent Mortgage that was taken out on this home.Purchase Details
Home Financials for this Owner
Home Financials are based on the most recent Mortgage that was taken out on this home.Similar Homes in Navarre, FL
Home Values in the Area
Average Home Value in this Area
Purchase History
| Date | Buyer | Sale Price | Title Company |
|---|---|---|---|
| Johnson James | -- | None Listed On Document | |
| Johnson James | $595,000 | Nautilus Title & Escrow | |
| Miller David Westley | $460,000 | Reliable Land Title Corp | |
| Cash Stephen E | $427,500 | Attorney |
Mortgage History
| Date | Status | Borrower | Loan Amount |
|---|---|---|---|
| Open | Johnson James | $80,000 | |
| Previous Owner | Johnson James | $523,600 | |
| Previous Owner | Miller David Westley | $436,988 | |
| Previous Owner | Miller David Westley | $458,087 | |
| Previous Owner | Miller David Westley | $460,722 | |
| Previous Owner | Cash Stephen E | $427,590 | |
| Previous Owner | Cash Stephen E | $435,072 | |
| Previous Owner | F & T Investments Ii Llc | $408,000 |
Property History
| Date | Event | Price | Change | Sq Ft Price |
|---|---|---|---|---|
| 06/16/2021 06/16/21 | Sold | $595,000 | 0.0% | $200 / Sq Ft |
| 05/06/2021 05/06/21 | Pending | -- | -- | -- |
| 05/03/2021 05/03/21 | For Sale | $595,000 | +39.2% | $200 / Sq Ft |
| 06/23/2019 06/23/19 | Off Market | $427,500 | -- | -- |
| 06/05/2017 06/05/17 | Sold | $460,000 | +0.1% | $155 / Sq Ft |
| 04/14/2017 04/14/17 | Pending | -- | -- | -- |
| 03/07/2017 03/07/17 | For Sale | $459,700 | +7.5% | $154 / Sq Ft |
| 04/14/2014 04/14/14 | Sold | $427,500 | 0.0% | $138 / Sq Ft |
| 04/07/2014 04/07/14 | Sold | $427,500 | 0.0% | $138 / Sq Ft |
| 03/14/2014 03/14/14 | Pending | -- | -- | -- |
| 03/01/2014 03/01/14 | Pending | -- | -- | -- |
| 12/11/2013 12/11/13 | For Sale | $427,500 | -25.0% | $138 / Sq Ft |
| 02/23/2007 02/23/07 | For Sale | $569,900 | -- | $184 / Sq Ft |
Tax History Compared to Growth
Tax History
| Year | Tax Paid | Tax Assessment Tax Assessment Total Assessment is a certain percentage of the fair market value that is determined by local assessors to be the total taxable value of land and additions on the property. | Land | Improvement |
|---|---|---|---|---|
| 2024 | $5,095 | $470,635 | -- | -- |
| 2023 | $5,095 | $456,927 | $0 | $0 |
| 2022 | $4,975 | $443,618 | $60,750 | $382,868 |
| 2021 | $2,400 | $365,830 | $0 | $0 |
| 2020 | $2,119 | $360,779 | $0 | $0 |
| 2019 | $4,051 | $352,668 | $0 | $0 |
| 2018 | $4,355 | $334,349 | $0 | $0 |
| 2017 | $3,684 | $311,109 | $0 | $0 |
| 2016 | $3,590 | $304,710 | $0 | $0 |
| 2015 | $3,664 | $302,592 | $0 | $0 |
| 2014 | $4,012 | $287,028 | $0 | $0 |
Agents Affiliated with this Home
-
Missy Mcdonald
M
Seller's Agent in 2021
Missy Mcdonald
Red Hot Realty
(850) 830-5535
26 in this area
207 Total Sales
-
S
Buyer's Agent in 2021
Steve Alford
Franklin Properties Inc
-
e
Buyer's Agent in 2021
ecn.rets.n5811
ecn.rets.RETS_OFFICE
-
Kathy Spady

Seller's Agent in 2017
Kathy Spady
Realty Solutions NWF LLC.
(850) 313-1648
40 in this area
136 Total Sales
-
Tania George
T
Buyer's Agent in 2017
Tania George
EXP Realty LLC
(850) 274-9115
114 Total Sales
-
Betty Fountain

Seller's Agent in 2014
Betty Fountain
REALTY ASSOCIATES OF SANTA ROSA, INC.
(850) 939-8770
14 in this area
20 Total Sales
Map
Source: Emerald Coast Association of REALTORS®
MLS Number: 870823
APN: 24-2S-27-2349-00A00-0200
- 1848 Lindsey Magnolia Ct
- 1855 Lindsey Magnolia Ct
- 1774 Magnolia Harbor Dr
- 1823 Sound Haven Ct
- 1786 Ivalea Cir
- 7376 Mulberry Ln
- 1852 Falling Leaves Ct
- 7401 Tall Oak Ct
- 1774 Villa Vizcaya Dr
- 1958 Alamanda Ct
- 1638 Joybrook Rd
- 1878 Anchor Dr
- 1780 Ravenna Dr
- 1726 Villa Vizcaya Dr
- 7194 Blue Jack Dr
- 7475 Soundshore Dr
- 1765 Thunderbolt St
- 7326 Emily Magnolia Ct
- 7332 Emily Magnolia Ct
- 1835 Lindsey Magnolia Ct
- 1839 Lindsey Magnolia Ct
- 7318 Emily Magnolia Ct
- 7325 Emily Magnolia Ct
- 0 Emily Magnolia Ct
- 7333 Emily Magnolia Ct
- 7333 Emily Magnolia Ct Unit 203
- 1843 Lindsey Magnolia Ct
- 1834 Lindsey Magnolia Ct
- 7319 Emily Magnolia Ct
- 0 Lindsey Magnolia Ct Unit 593996
- 0 Lindsey Magnolia Ct Unit 403542
- 0 Lindsey Magnolia Ct Unit 413141
- 0 Lindsey Magnolia Ct Unit 413139
- 0 Lindsey Magnolia Ct Unit 417313
- 0 Lindsey Magnolia Ct Unit 437660
- 0 Lindsey Magnolia Ct Unit 447329
- 0 Lindsey Magnolia Ct Unit 452151
