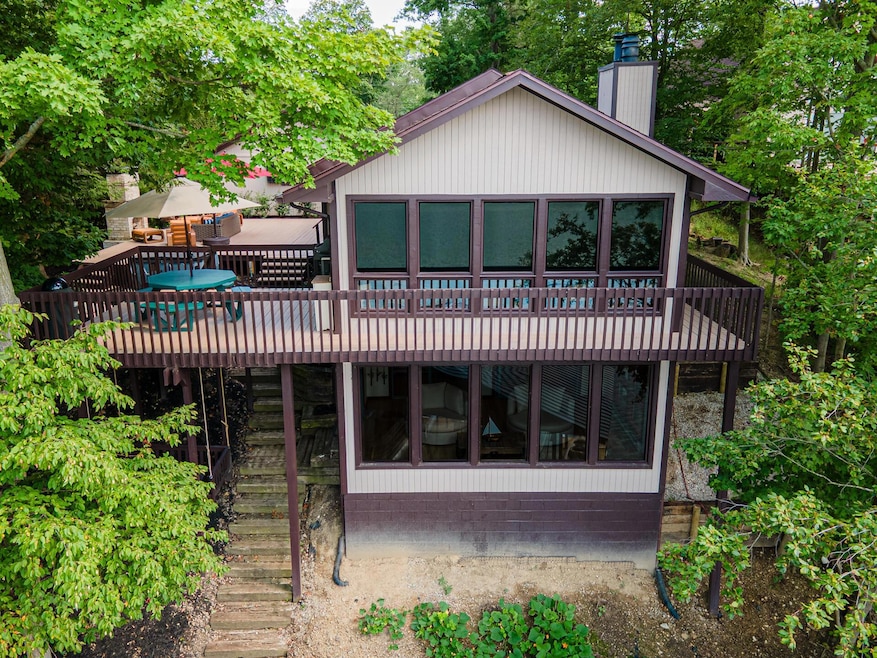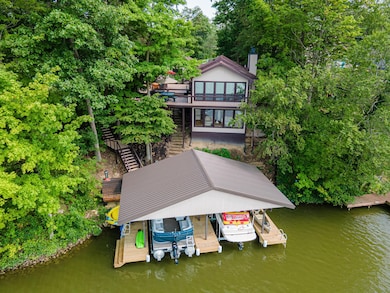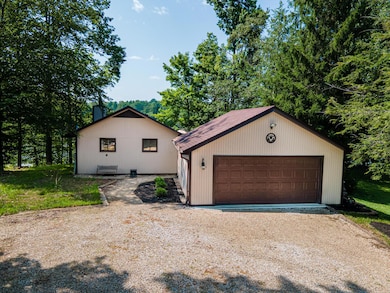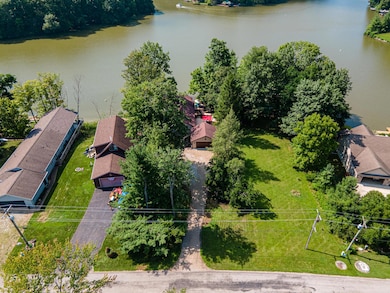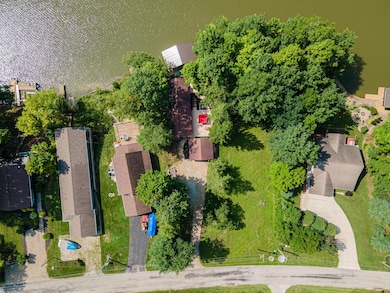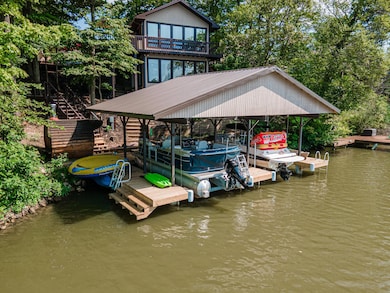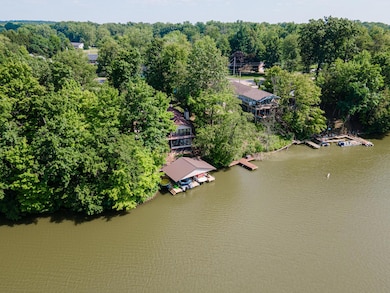7326 State Route 19 Unit 1, Lot 187 Mount Gilead, OH 43338
Estimated payment $6,099/month
Highlights
- Lake Front
- Fitness Center
- Gated Community
- Docks
- Spa
- Clubhouse
About This Home
Rustic charm abounds in this beautiful Candlewood lakefront home! This 4 bedroom, 2.5 bath home features a first floor open floor plan, showcasing a full kitchen with high-end, Viking and Sub Zero stainless steel appliances, Corian countertops, dining area, and a living room with gas stone fireplace. This room opens to an airy, glass filled sunroom with a spectacular view of the lake. The first floor also features a master suite with attached full bath, and a second bedroom and additional half bath. The fully finished lower level includes a large recreation/family room, an additional sunroom overlooking the lake, as well as 2 additional bedrooms, and a luxurious full bath, with combination glass enclosed steam/shower room and standalone bathtub. Extending from the first floor is a spacious outdoor deck, with a stone fireplace, perfect for entertaining. Additional multilevel decks extend from the house, with stairs leading to a large dock with two boat lifts, which also includes an adjacent, private lakefront sauna. A 2-car detached garage completes this fantastic property. Two boats and a golf cart are negotiable. Your family and friends will enjoy all the unique features this must-see home has to offer!
Listing Agent
Century 21 Excellence Realty License #2018003405 Listed on: 08/05/2025

Home Details
Home Type
- Single Family
Est. Annual Taxes
- $4,542
Year Built
- Built in 1978
Lot Details
- 0.38 Acre Lot
- Lake Front
- Wooded Lot
HOA Fees
- $249 Monthly HOA Fees
Parking
- 2 Car Detached Garage
Home Design
- 2-Story Property
- Block Foundation
- Wood Siding
Interior Spaces
- 2,263 Sq Ft Home
- Gas Log Fireplace
- Insulated Windows
- Heated Sun or Florida Room
- Laminate Flooring
- Water Views
Kitchen
- Gas Range
- Dishwasher
Bedrooms and Bathrooms
- 4 Bedrooms | 2 Main Level Bedrooms
- Primary Bedroom on Main
- Freestanding Bathtub
Laundry
- Laundry on lower level
- Electric Dryer Hookup
Basement
- Walk-Out Basement
- Recreation or Family Area in Basement
Outdoor Features
- Spa
- Docks
- Balcony
- Deck
Utilities
- Forced Air Heating and Cooling System
- Geothermal Heating and Cooling
- Electric Water Heater
Listing and Financial Details
- Assessor Parcel Number E13-001E018700
Community Details
Overview
- Association fees include security, sewer, trash, water, snow removal
- $1,331 HOA Transfer Fee
- Association Phone (419) 947-1138
- Cwl Assoc HOA
Amenities
- Clubhouse
- Recreation Room
Recreation
- Tennis Courts
- Community Basketball Court
- Sport Court
- Fitness Center
- Community Pool
- Park
- Bike Trail
- Snow Removal
Security
- Gated Community
Map
Home Values in the Area
Average Home Value in this Area
Property History
| Date | Event | Price | List to Sale | Price per Sq Ft |
|---|---|---|---|---|
| 10/24/2025 10/24/25 | Price Changed | $1,040,000 | -1.0% | $460 / Sq Ft |
| 08/05/2025 08/05/25 | For Sale | $1,050,000 | -- | $464 / Sq Ft |
Source: Columbus and Central Ohio Regional MLS
MLS Number: 225029292
- 7326 State Route 19 Unit 7, Lots 260-261
- 7326 State Route 19 Unit 2, Lots 86, 87
- 7326 State Route 19 Unit 9, Lot 2
- 7326 State Route 19 Unit 2, Lots 1-2
- 7326 State Route 19 Unit 3 Lot 29
- 7326 State Route 19 Unit 5, Lots 143 & 1
- 7326 State Route 19 Unit 3 Lot 149-150
- 7326 State Route 19 Unit 5 - Lots 25 & 2
- 7326 State Route 19 Unit 5, Lots 29-32
- 7326 State Route 19 Unit 3, Lots 122-123
- 7326 State Route 19 Unit 7
- 7326 State Route 19 Unit 9, Lots 256-257
- 7326 State Route 19 Unit 223-224
- 7326 State Route 19
- 7326 State Route 19 Unit 221-222
- 7326 State Route 19 Unit 2, Lots 148,149
- 7326 State Route 19 Unit 4, Lots 316-317
- 7326 State Route 19 Unit 6, Lots 90,91,9
- 7326 State Route 19 Unit 9, Lots 327-328
- 7326 State Route 19 Unit U4 Lot 144
- 407 S Delaware St
- 550 S Market St
- 152 Easton Way
- 32 Cedargate Ct
- 1140-1162 N Market St
- 6208 Commerce Dr Unit 201
- 201 W Main St
- 279-335 Castor Rd
- 400 Park St
- 295 W Bucyrus St
- 212 William St
- 110 Bauer Ct
- 763 County Line Rd Unit 26
- 960 Sautter Dr Unit 960 Sautter Dr.
- 798 Straub Rd W
- 900 Max Ave
- 375 N Main St
- 810 Betner Dr
- 1665 Riva Ridge Dr
- 184 School St Unit 184 School Street
