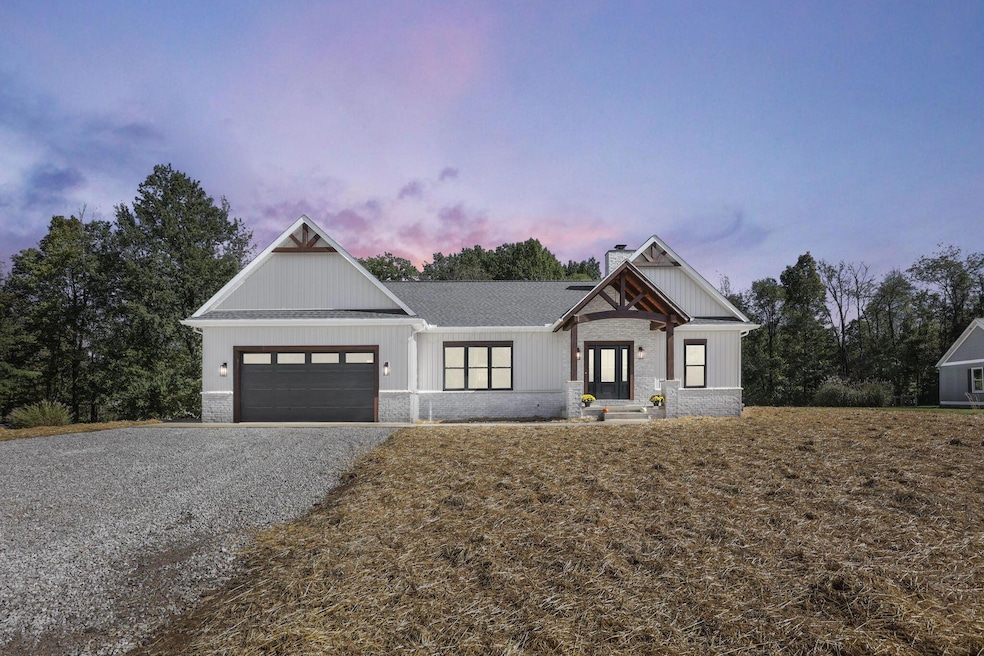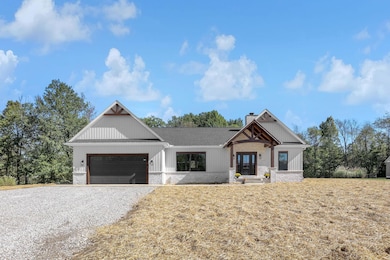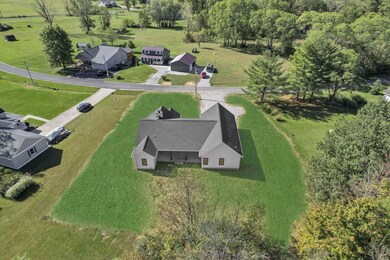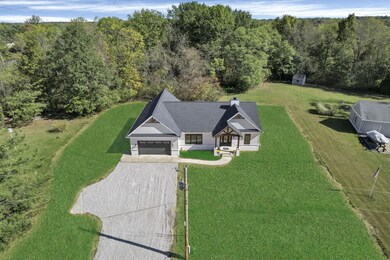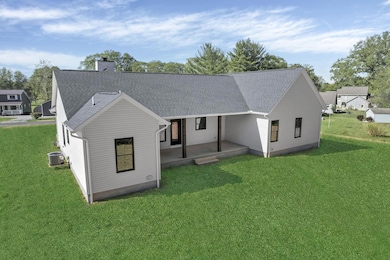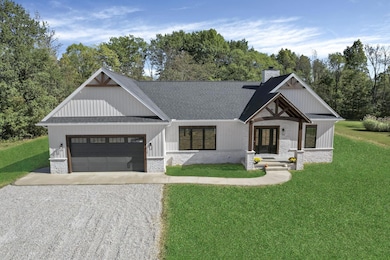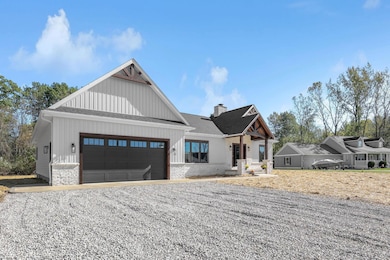7326 State Route 19 Unit 7, Lots 260-261 Mount Gilead, OH 43338
Estimated payment $2,847/month
Highlights
- Fitness Center
- Gated Community
- Clubhouse
- New Construction
- Craftsman Architecture
- Wooded Lot
About This Home
Amish-Built Custom Home in Candlewood Lake, Over 2,000 Sq Ft of Exceptional Living!
Step into craftsmanship and comfort in this stunning 4-bedroom, 2 full bath Amish-built spec home located in the private, gated lake community of Candlewood Lake. Set on a beautiful lot just under .5 of an acre. This custom home offers over 2,000 square feet of thoughtfully designed living space with premium finishes throughout.
The open-concept layout features a show-stopping brick fireplace as the focal point of the main living area, creating a warm and inviting space perfect for entertaining or relaxing. The gourmet kitchen is outfitted with top-of-the-line appliances and quality finishes that elevate everyday living. A luxurious owner's suite includes a spa-inspired primary bath truly a dream retreat.
Additional highlights include a full basement with an egress window and preplumbed for a full bath, perfect for future expansion or extra living space and a covered rear porch that backs to woods. Candlewood Lake offers a lifestyle like no other with access to a 255-acre private lake, two community pools, a beach, tennis and pickleball courts, basketball courts, and rentable dock space. The community is golf cart-friendly, highly walkable, and ideal for biking. Don't miss the opportunity to own a one-of-a-kind home in one of Ohio's most sought-after lake communities.
Home Details
Home Type
- Single Family
Est. Annual Taxes
- $160
Year Built
- Built in 2025 | New Construction
Lot Details
- 0.46 Acre Lot
- Wooded Lot
- Additional Parcels
HOA Fees
- $252 Monthly HOA Fees
Parking
- 2 Car Attached Garage
- Off-Street Parking: 5
Home Design
- Home to be built
- Craftsman Architecture
- Ranch Style House
- Farmhouse Style Home
- Brick Exterior Construction
- Block Foundation
- Vinyl Siding
Interior Spaces
- 2,049 Sq Ft Home
- Gas Log Fireplace
- Insulated Windows
- Great Room
Kitchen
- Gas Range
- Microwave
- Dishwasher
- Instant Hot Water
Flooring
- Wood
- Carpet
Bedrooms and Bathrooms
- 4 Main Level Bedrooms
- 2 Full Bathrooms
- Garden Bath
Laundry
- Laundry on main level
- Electric Dryer Hookup
Basement
- Basement Fills Entire Space Under The House
- Basement Window Egress
Outdoor Features
- Patio
Utilities
- Humidifier
- Forced Air Heating and Cooling System
- Heating System Uses Gas
- Gas Water Heater
Listing and Financial Details
- Assessor Parcel Number E13-007-E0-261-00
Community Details
Overview
- Association fees include security, sewer, trash, water, snow removal
- $1,331 HOA Transfer Fee
- Association Phone (419) 947-1138
- Candlewood Lake HOA
Amenities
- Clubhouse
- Recreation Room
Recreation
- Tennis Courts
- Community Basketball Court
- Sport Court
- Fitness Center
- Community Pool
- Park
- Bike Trail
- Snow Removal
Security
- Gated Community
Map
Home Values in the Area
Average Home Value in this Area
Property History
| Date | Event | Price | List to Sale | Price per Sq Ft | Prior Sale |
|---|---|---|---|---|---|
| 10/30/2025 10/30/25 | Pending | -- | -- | -- | |
| 09/02/2025 09/02/25 | For Sale | $489,900 | +3166.0% | $239 / Sq Ft | |
| 01/28/2025 01/28/25 | Sold | $15,000 | -11.8% | -- | View Prior Sale |
| 01/21/2025 01/21/25 | Pending | -- | -- | -- | |
| 01/14/2025 01/14/25 | For Sale | $17,000 | -- | -- |
Source: Columbus and Central Ohio Regional MLS
MLS Number: 225033219
- 7326 State Route 19 Unit 2, Lots 86, 87
- 7326 State Route 19 Unit 9, Lot 2
- 7326 State Route 19 Unit 2, Lots 1-2
- 7326 State Route 19 Unit 3 Lot 29
- 7326 State Route 19 Unit 5, Lots 143 & 1
- 7326 State Route 19 Unit 3 Lot 149-150
- 7326 State Route 19 Unit 5 - Lots 25 & 2
- 7326 State Route 19 Unit 5, Lots 29-32
- 7326 State Route 19 Unit 3, Lots 122-123
- 7326 State Route 19 Unit 7
- 7326 State Route 19 Unit 9, Lots 256-257
- 7326 State Route 19 Unit 223-224
- 7326 State Route 19
- 7326 State Route 19 Unit 221-222
- 7326 State Route 19 Unit 1, Lot 187
- 7326 State Route 19 Unit 2, Lots 148,149
- 7326 State Route 19 Unit 4, Lots 316-317
- 7326 State Route 19 Unit 6, Lots 90,91,9
- 7326 State Route 19 Unit 9, Lots 327-328
- 7326 State Route 19 Unit U4 Lot 144
