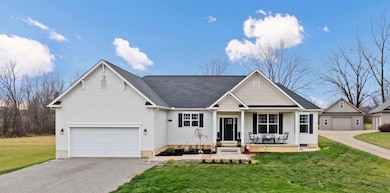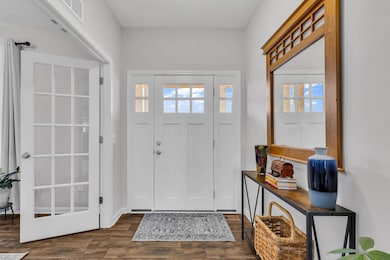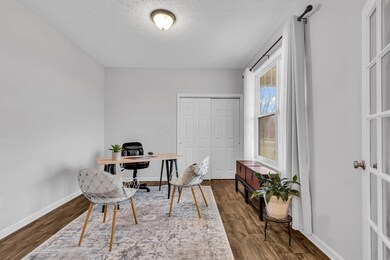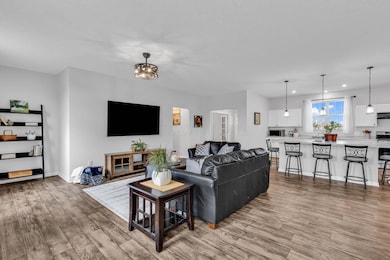7326 State Route 19 Unit 9, Lots 220 & 2 Mount Gilead, OH 43338
Estimated payment $3,370/month
Highlights
- Fitness Center
- Craftsman Architecture
- Great Room
- Gated Community
- Clubhouse
- Mud Room
About This Home
This stunning 2022 Craftsman ranch first-tier property delivers the effortless lifestyle so many buyers seek. Set on a rare .62-acre double lot, the property offers exceptional outdoor space for entertaining, recreation, gatherings, and evenings by the fire pit—a true luxury in a gated lake community. Designed for easy, single-story living, the home features an open and spacious floor plan with 9-foot ceilings, abundant natural light, and a seamless flow between living, dining, and kitchen spaces. The electric fireplace adds warmth and character to the great room. The large primary bedroom is privately positioned on its own side of the floor plan and includes a generous walk-in closet and ensuite bath—creating a peaceful retreat separate from the home's additional bedrooms. Built for comfort and efficiency, the property offers natural gas for the furnace and stove/oven (with built-in air fryer), plus the added peace of mind of a whole-house generator. A full basement with an egress window and a completed bathroom provides tremendous potential for future living space or storage. A dedicated laundry and mudroom adds convenience to daily life, and all appliances—including the washer and dryer—are included, ensuring an easy transition for the next owner. Located inside one of Ohio's most desirable gated communities, residents enjoy 24-hour security and an unmatched outdoor lifestyle. Candlewood Lake offers two pools, tennis, pickleball, lakeside lodge, playgrounds, nature trails, a marina, and a year-round calendar of community events. Whether you prefer an active lifestyle or peaceful retreat, this community offers both. With an incredible location, Craftsman architecture, a large single-floor footprint, and extra land for privacy and outdoor living, this home represents the perfect blend of comfort, space, recreation, and serenity. Whether full-time or part-time, it delivers the heart-of-the-lake lifestyle so many dream of—yet rarely find this close to the water.
Home Details
Home Type
- Single Family
Est. Annual Taxes
- $4,158
Year Built
- Built in 2022
Lot Details
- 0.62 Acre Lot
- Additional Parcels
HOA Fees
- $250 Monthly HOA Fees
Parking
- 2 Car Attached Garage
- Garage Door Opener
- Off-Street Parking: 8
Home Design
- Craftsman Architecture
- Ranch Style House
- Poured Concrete
- Vinyl Siding
Interior Spaces
- 1,956 Sq Ft Home
- Fireplace
- Insulated Windows
- Mud Room
- Great Room
- Vinyl Flooring
Kitchen
- Gas Range
- Dishwasher
Bedrooms and Bathrooms
- 4 Main Level Bedrooms
Laundry
- Laundry Room
- Laundry on main level
- Electric Dryer Hookup
Basement
- Basement Fills Entire Space Under The House
- Basement Window Egress
Utilities
- Forced Air Heating and Cooling System
- Heating System Uses Gas
- Electric Water Heater
Listing and Financial Details
- Assessor Parcel Number E13-009-J0-221-00
Community Details
Overview
- Association fees include security, sewer, trash, water
- $1,331 HOA Transfer Fee
- Association Phone (419) 947-3511
- HOA Office HOA
Amenities
- Clubhouse
- Recreation Room
Recreation
- Tennis Courts
- Community Basketball Court
- Sport Court
- Fitness Center
- Community Pool
- Park
- Bike Trail
Security
- Gated Community
Map
Home Values in the Area
Average Home Value in this Area
Property History
| Date | Event | Price | List to Sale | Price per Sq Ft |
|---|---|---|---|---|
| 11/25/2025 11/25/25 | For Sale | $525,000 | -- | $268 / Sq Ft |
Source: Columbus and Central Ohio Regional MLS
MLS Number: 225044089
- 7326 State Route 19 Unit 2, Lots 86, 87
- 7326 State Route 19 Unit 9, Lot 2
- 7326 State Route 19 Unit 2, Lots 1-2
- 7326 State Route 19 Unit 3 Lot 29
- 7326 State Route 19 Unit 5, Lots 143 & 1
- 7326 State Route 19 Unit 3 Lot 149-150
- 7326 State Route 19 Unit 5 - Lots 25 & 2
- 7326 State Route 19 Unit 5, Lots 29-32
- 7326 State Route 19 Unit 3, Lots 122-123
- 7326 State Route 19 Unit 7
- 7326 State Route 19 Unit 9, Lots 256-257
- 7326 State Route 19
- 7326 State Route 19 Unit 1, Lot 187
- 7326 State Route 19 Unit 2, Lots 148,149
- 7326 State Route 19 Unit 4, Lots 316-317
- 7326 State Route 19 Unit 6, Lots 90,91,9
- 7326 State Route 19 Unit 9, Lots 327-328
- 7326 State Route 19 Unit U4 Lot 144
- 7326 State Route 19 Unit 2, Lots 286-287
- 7326 State Route 19 Unit 2, Lots 321/315
- 152 Easton Way
- 905 Harding Way E
- 452 N Market St
- 32 Cedargate Ct
- 798 Carter Dr
- 1140-1162 N Market St
- 6208 Commerce Dr Unit 201
- 201 W Main St
- 6640 County Rd 23 Unit A
- 6640 County Rd 23 Unit B
- 279-335 Castor Rd
- 269 Rudy Rd Unit 269
- 400 Park St
- 295 W Bucyrus St
- 212 William St
- 110 Bauer Ct
- 763 County Line Rd Unit 26
- 960 Sautter Dr Unit 960 Sautter Dr.
- 798 Straub Rd W
- 900 Max Ave







