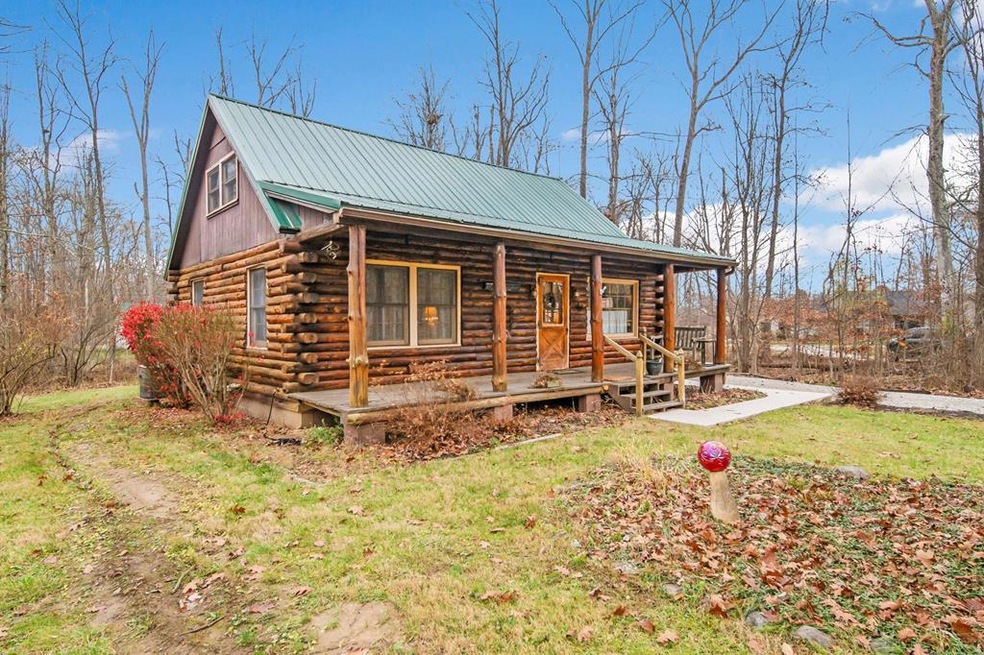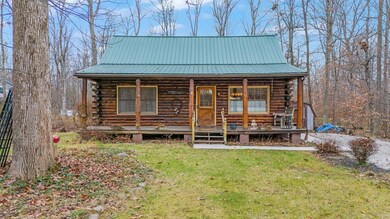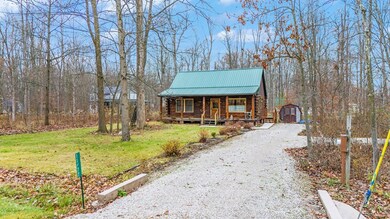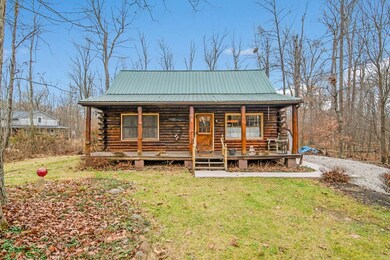
7326 State Route 61 Mount Gilead, OH 43338
About This Home
As of May 2025Beautiful authentic log cabin home on two wooded lots in Candlewood Lake. First floor includes a full modern kitchen with all appliances and an eating area, all open to the adjacent living room, as well as two bedrooms and a full bath with glass enclosed shower. Staircase to the large open loft space upstairs overlooks living room below. Wood-style plank floors throughout, with full carpeting in bedrooms. Large full basement with plumbing for future bath. Modern forced-air gas furnace and on demand water heater and water softener. Combined with all the amenities of Candlewood Lake, this is a must see property!
Last Agent to Sell the Property
Century 21 Excellence Realty (Mt. Gilead) Brokerage Phone: 6148630180 License #2018003405 Listed on: 11/26/2024
Last Buyer's Agent
Century 21 Excellence Realty (Mt. Gilead) Brokerage Phone: 6148630180 License #2018003405 Listed on: 11/26/2024
Home Details
Home Type
- Single Family
Est. Annual Taxes
- $1,292
Year Built
- Built in 1985
Lot Details
- 0.54 Acre Lot
Home Design
- Log Siding
Interior Spaces
- 1,122 Sq Ft Home
- 2-Story Property
- Basement Fills Entire Space Under The House
Bedrooms and Bathrooms
- 2 Main Level Bedrooms
- Primary Bedroom on Main
Parking
- No Garage
- Open Parking
Utilities
- Forced Air Heating and Cooling System
- Heating System Uses Natural Gas
- Community Sewer or Septic
Listing and Financial Details
- Assessor Parcel Number E13011A007800/7700
Ownership History
Purchase Details
Purchase Details
Purchase Details
Purchase Details
Purchase Details
Purchase Details
Similar Homes in the area
Home Values in the Area
Average Home Value in this Area
Purchase History
| Date | Type | Sale Price | Title Company |
|---|---|---|---|
| Quit Claim Deed | -- | -- | |
| Deed | -- | -- | |
| Deed | -- | -- | |
| Deed | -- | -- | |
| Deed | -- | -- | |
| Deed | $34,900 | -- |
Property History
| Date | Event | Price | Change | Sq Ft Price |
|---|---|---|---|---|
| 05/07/2025 05/07/25 | Sold | $249,700 | 0.0% | $165 / Sq Ft |
| 04/04/2025 04/04/25 | For Sale | $249,700 | +9.0% | $165 / Sq Ft |
| 02/24/2025 02/24/25 | Sold | $229,000 | 0.0% | $204 / Sq Ft |
| 01/13/2025 01/13/25 | Price Changed | $229,000 | -14.9% | $204 / Sq Ft |
| 11/26/2024 11/26/24 | For Sale | $269,000 | -44.5% | $240 / Sq Ft |
| 06/01/2022 06/01/22 | Sold | $485,000 | -11.8% | $255 / Sq Ft |
| 05/02/2022 05/02/22 | Pending | -- | -- | -- |
| 04/01/2022 04/01/22 | For Sale | $549,900 | +339.9% | $289 / Sq Ft |
| 03/31/2021 03/31/21 | Sold | $125,000 | +4.4% | $110 / Sq Ft |
| 03/04/2021 03/04/21 | Pending | -- | -- | -- |
| 03/02/2021 03/02/21 | For Sale | $119,700 | +604.1% | $105 / Sq Ft |
| 12/04/2013 12/04/13 | Sold | $17,000 | -34.4% | $19 / Sq Ft |
| 11/04/2013 11/04/13 | Pending | -- | -- | -- |
| 05/27/2013 05/27/13 | For Sale | $25,900 | -70.6% | $28 / Sq Ft |
| 02/23/2012 02/23/12 | Sold | $88,000 | -11.1% | $68 / Sq Ft |
| 01/24/2012 01/24/12 | Pending | -- | -- | -- |
| 11/20/2011 11/20/11 | For Sale | $99,000 | -- | $76 / Sq Ft |
Tax History Compared to Growth
Tax History
| Year | Tax Paid | Tax Assessment Tax Assessment Total Assessment is a certain percentage of the fair market value that is determined by local assessors to be the total taxable value of land and additions on the property. | Land | Improvement |
|---|---|---|---|---|
| 2024 | $1,108 | $23,380 | $11,200 | $12,180 |
| 2023 | $1,008 | $23,380 | $11,200 | $12,180 |
| 2022 | $778 | $17,190 | $7,250 | $9,940 |
| 2021 | $809 | $17,190 | $7,250 | $9,940 |
| 2020 | $772 | $17,190 | $7,250 | $9,940 |
| 2019 | $715 | $15,610 | $6,580 | $9,030 |
| 2018 | $715 | $15,610 | $6,580 | $9,030 |
| 2017 | $722 | $15,610 | $6,580 | $9,030 |
| 2016 | $736 | $16,590 | $5,740 | $10,850 |
| 2015 | $727 | $16,590 | $5,740 | $10,850 |
| 2014 | $705 | $16,590 | $5,740 | $10,850 |
| 2013 | $720 | $17,470 | $6,060 | $11,410 |
Agents Affiliated with this Home
-
Carol Lessick

Seller's Agent in 2025
Carol Lessick
Century 21 Excellence Realty
(419) 768-4599
253 Total Sales
-
Connie Schubert

Seller's Agent in 2025
Connie Schubert
Century 21 Excellence Realty (Mt. Gilead)
(614) 204-1804
104 Total Sales
-
A
Buyer's Agent in 2025
Agent Outside
Outside Broker
Map
Source: Mansfield Association of REALTORS®
MLS Number: 9065611
APN: Q40-001-00-024-02
- 4021 County Road 61
- 126 Tamarack Hollow Dr
- 0 Mosher S Mill Rd Unit U9 Lot 86-87
- 211 Candlewood Dr Unit 9
- 48 Candlewood Dr Unit 10
- 107 Minarette Dr Unit 3
- 108 Minarette Dr Unit 3
- 0 Cranberry Trail Rd
- 52 Candlewood Dr Unit 9
- 7749 County Road 40
- 7326 State Route 19 Unit 10 Lot 46&47
- 7326 State Route 19 U2 L331-332
- 7326 Oh-19 Units 2-8 9 10
- 8005 Township Road 38
- 7326 Oh-19 Unit 8 Lot 144
- 7326 Oh-19 Unit 11 Lots 78/79
- 7326 State Route 19 Unit 3 Lots 47-48
- 7326 State Route 19 Unit 3 Lots 1-2
- 59 Lot
- 7326 St Rt 19 Unit 10 Lot 46&47






