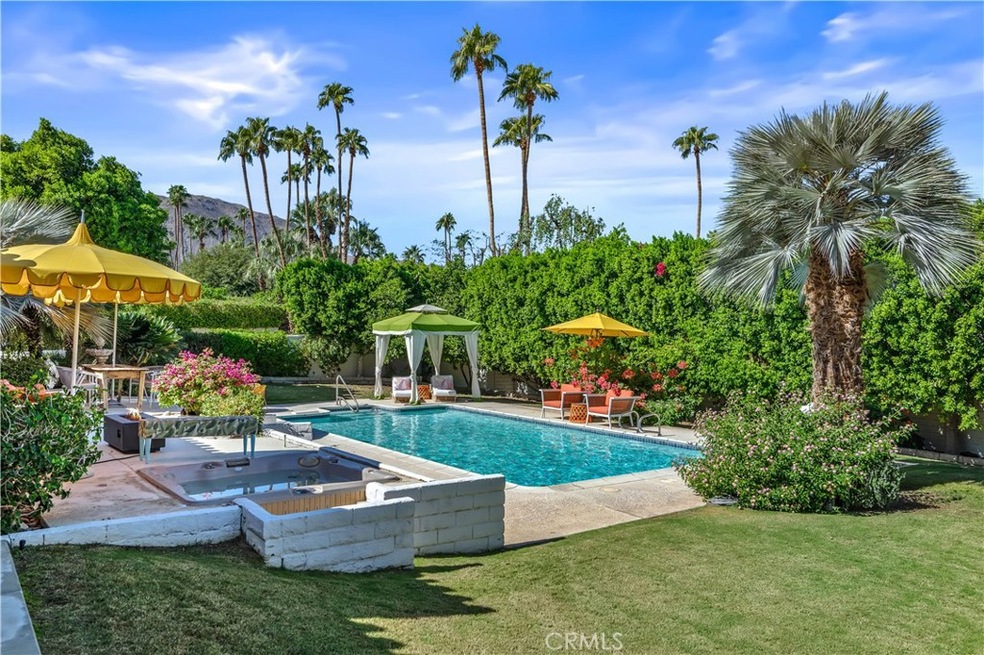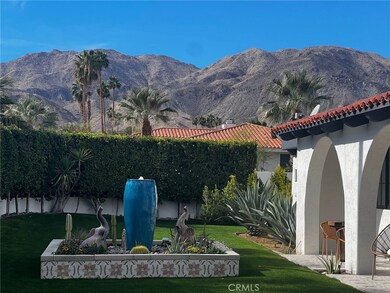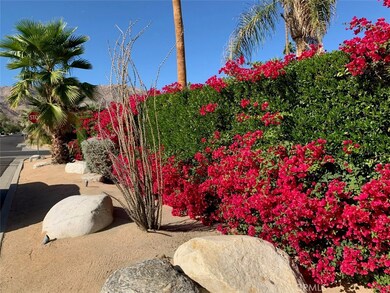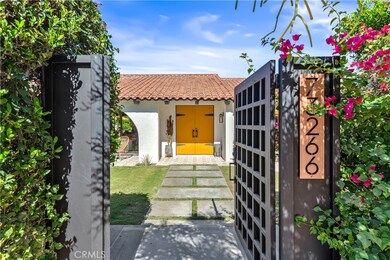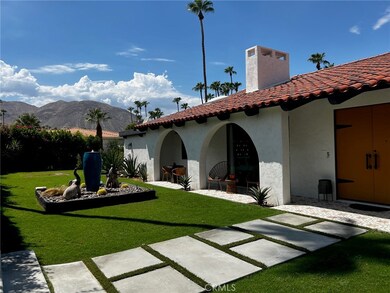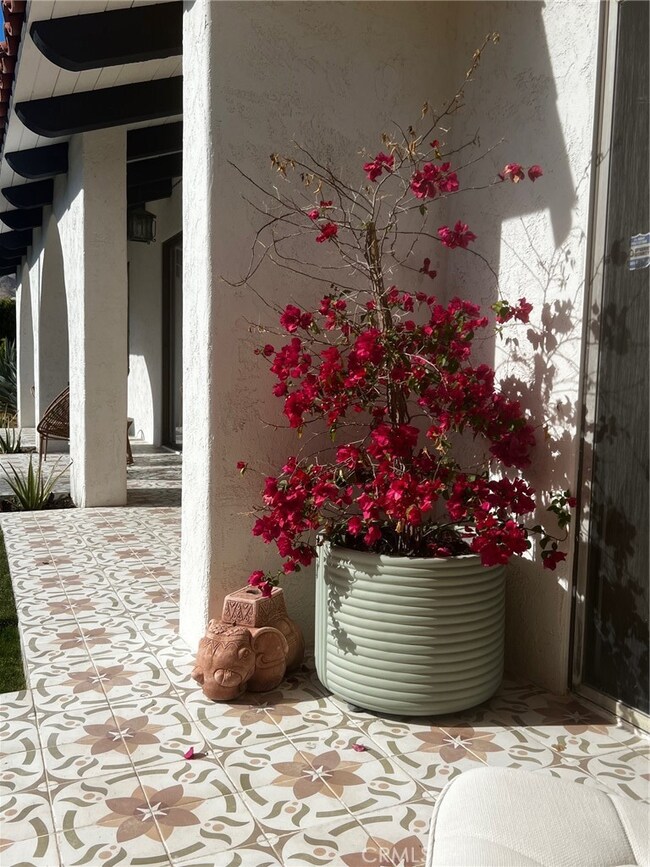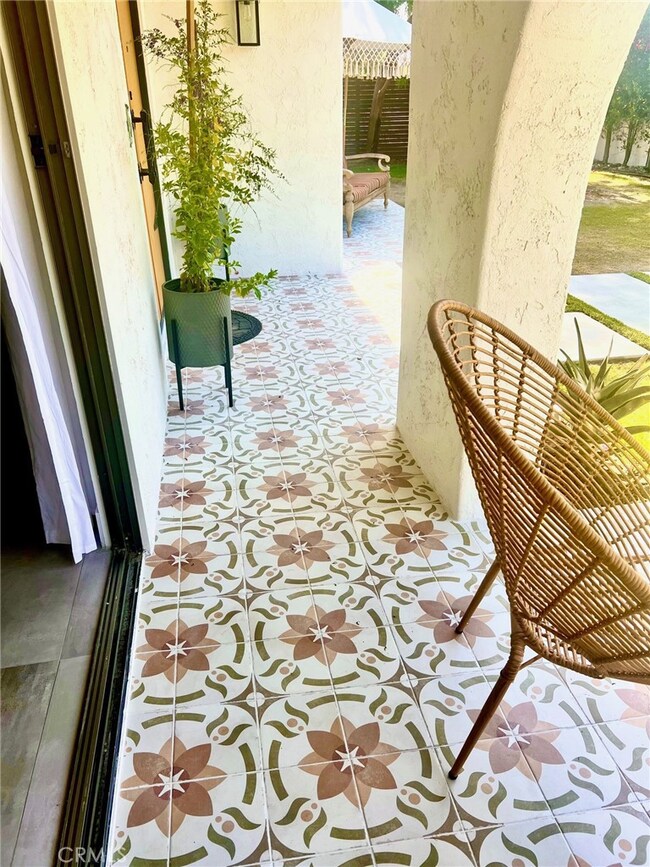
73266 Bursera Way Palm Desert, CA 92260
South Palm Desert NeighborhoodHighlights
- Heated In Ground Pool
- Primary Bedroom Suite
- Open Floorplan
- Palm Desert High School Rated A
- Updated Kitchen
- Mountain View
About This Home
As of February 2025Situated on a huge estate corner lot, this walled and gated resort-style property offers complete and total privacy! Large 35 foot pool with expansive mountain views. High-end remodel recently completed in this 3 bedroom, 3 bath luxurious, yet comfortable custom home. Kitchen features top of the line Thermador refrigerator, Thermador 7' wine cooler, professional American Range 36" stove, drawer microwave, custom cabinetry and quartz countertops. Designer touches throughout. Private front yard with a relaxing fountain and more mountain views. Come experience the desert lifestyle in this beautiful Palm Desert home!
Last Agent to Sell the Property
Real Estate West, Inc. Brokerage Phone: 310-994-4350 License #01876894 Listed on: 10/18/2024
Home Details
Home Type
- Single Family
Est. Annual Taxes
- $10,053
Year Built
- Built in 1974 | Remodeled
Lot Details
- 0.38 Acre Lot
- Block Wall Fence
- Landscaped
- Sprinklers on Timer
- Private Yard
- Lawn
- Back Yard
Parking
- 3 Car Direct Access Garage
- Parking Available
- Three Garage Doors
- Garage Door Opener
- Golf Cart Garage
Property Views
- Mountain
- Pool
Home Design
- Spanish Architecture
- Slab Foundation
- Spanish Tile Roof
- Copper Plumbing
Interior Spaces
- 2,374 Sq Ft Home
- 1-Story Property
- Open Floorplan
- Built-In Features
- Beamed Ceilings
- Cathedral Ceiling
- Ceiling Fan
- Gas Fireplace
- Casement Windows
- Sliding Doors
- Family Room with Fireplace
- Family Room Off Kitchen
- Living Room
- Dining Room
- Attic Fan
Kitchen
- Updated Kitchen
- Open to Family Room
- Breakfast Bar
- Gas and Electric Range
- Range Hood
- Microwave
- Ice Maker
- Dishwasher
- Quartz Countertops
- Pots and Pans Drawers
- Built-In Trash or Recycling Cabinet
- Self-Closing Drawers and Cabinet Doors
Bedrooms and Bathrooms
- 3 Main Level Bedrooms
- Primary Bedroom Suite
- Walk-In Closet
- Remodeled Bathroom
- Bathroom on Main Level
- 3 Full Bathrooms
- Dual Vanity Sinks in Primary Bathroom
- Low Flow Toliet
- Bathtub
- Separate Shower
- Exhaust Fan In Bathroom
Laundry
- Laundry Room
- Laundry in Garage
Accessible Home Design
- No Interior Steps
- More Than Two Accessible Exits
- Accessible Parking
Pool
- Heated In Ground Pool
- In Ground Spa
- Gas Heated Pool
- Gunite Pool
- Pool Tile
Outdoor Features
- Patio
- Front Porch
Location
- Suburban Location
Utilities
- Whole House Fan
- Central Heating and Cooling System
- Vented Exhaust Fan
- Standard Electricity
- Water Heater
- Water Purifier
Listing and Financial Details
- Tax Lot 8
- Tax Tract Number 18006
- Assessor Parcel Number 630082010
Community Details
Overview
- No Home Owners Association
- Mountainous Community
Recreation
- Hiking Trails
Ownership History
Purchase Details
Home Financials for this Owner
Home Financials are based on the most recent Mortgage that was taken out on this home.Purchase Details
Home Financials for this Owner
Home Financials are based on the most recent Mortgage that was taken out on this home.Purchase Details
Purchase Details
Purchase Details
Home Financials for this Owner
Home Financials are based on the most recent Mortgage that was taken out on this home.Purchase Details
Home Financials for this Owner
Home Financials are based on the most recent Mortgage that was taken out on this home.Similar Homes in Palm Desert, CA
Home Values in the Area
Average Home Value in this Area
Purchase History
| Date | Type | Sale Price | Title Company |
|---|---|---|---|
| Grant Deed | $1,435,000 | Ticor Title | |
| Grant Deed | $718,000 | First American Title Company | |
| Interfamily Deed Transfer | -- | None Available | |
| Interfamily Deed Transfer | -- | None Available | |
| Grant Deed | $355,000 | Fidelity National Title Ins | |
| Interfamily Deed Transfer | -- | Fidelity National Title Co | |
| Grant Deed | $215,000 | Stewart Title |
Mortgage History
| Date | Status | Loan Amount | Loan Type |
|---|---|---|---|
| Open | $1,076,250 | New Conventional | |
| Previous Owner | $538,200 | New Conventional | |
| Previous Owner | $75,000 | Purchase Money Mortgage | |
| Previous Owner | $172,000 | Purchase Money Mortgage |
Property History
| Date | Event | Price | Change | Sq Ft Price |
|---|---|---|---|---|
| 02/13/2025 02/13/25 | Sold | $1,435,000 | -4.0% | $604 / Sq Ft |
| 12/10/2024 12/10/24 | Pending | -- | -- | -- |
| 10/18/2024 10/18/24 | For Sale | $1,495,000 | +103.1% | $630 / Sq Ft |
| 03/12/2021 03/12/21 | Sold | $736,000 | +17.6% | $310 / Sq Ft |
| 01/09/2021 01/09/21 | Pending | -- | -- | -- |
| 11/11/2020 11/11/20 | For Sale | $625,900 | -- | $264 / Sq Ft |
Tax History Compared to Growth
Tax History
| Year | Tax Paid | Tax Assessment Tax Assessment Total Assessment is a certain percentage of the fair market value that is determined by local assessors to be the total taxable value of land and additions on the property. | Land | Improvement |
|---|---|---|---|---|
| 2025 | $10,053 | $1,472,321 | $81,181 | $1,391,140 |
| 2023 | $10,053 | $746,591 | $78,030 | $668,561 |
| 2022 | $9,547 | $731,952 | $76,500 | $655,452 |
| 2021 | $6,729 | $504,054 | $141,983 | $362,071 |
| 2020 | $6,610 | $498,887 | $140,528 | $358,359 |
| 2019 | $6,487 | $489,106 | $137,773 | $351,333 |
| 2018 | $6,368 | $479,517 | $135,072 | $344,445 |
| 2017 | $6,239 | $470,116 | $132,424 | $337,692 |
| 2016 | $6,087 | $460,899 | $129,828 | $331,071 |
| 2015 | $6,098 | $453,978 | $127,879 | $326,099 |
| 2014 | $5,858 | $445,087 | $125,375 | $319,712 |
Agents Affiliated with this Home
-
A
Seller's Agent in 2025
Angie Block
Real Estate West, Inc.
(310) 994-4350
1 in this area
8 Total Sales
-
J
Buyer's Agent in 2025
Jacob McDermott
Carolwood Estates
(310) 623-3600
1 in this area
17 Total Sales
-
R
Seller's Agent in 2021
Richard Agnello
Agnello & Associates
Map
Source: California Regional Multiple Listing Service (CRMLS)
MLS Number: SB24202867
APN: 630-082-010
- 73342 Bursera Way
- 73297 Grapevine St
- 73300 Willow St
- 73411 Bursera Way
- 73197 Rod Laver Ln
- 73225 Rod Laver Ln
- 73242 Don Budge Ln
- 73481 Purslane St
- 73333 Salt Cedar St
- 46375 Ryway Place Unit 2
- 46650 Amir Dr
- 46640 Amir Dr
- 46395 Ryway Place Unit 9
- 73466 Salt Cedar St
- 73162 Bill Tilden Ln
- 73067 Pancho Segura Ln
- 72948 Willow St
- 47290 Rose Sage Ct
- 47215 Heliotrope Dr
- 73586 Malabata Dr
