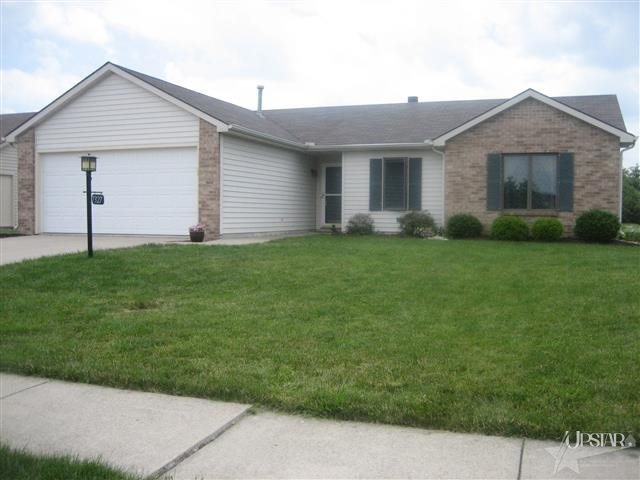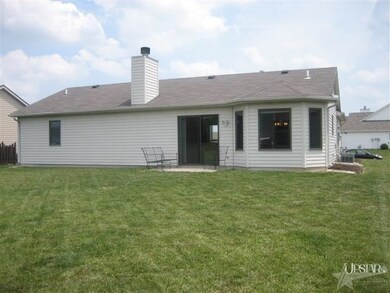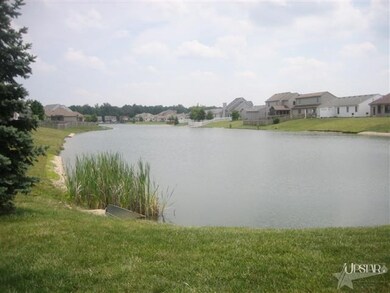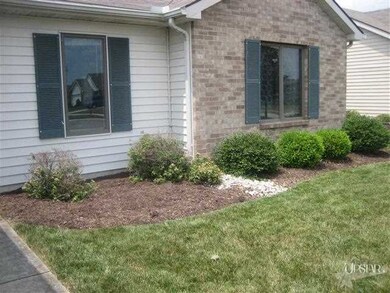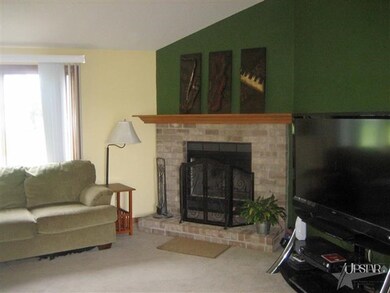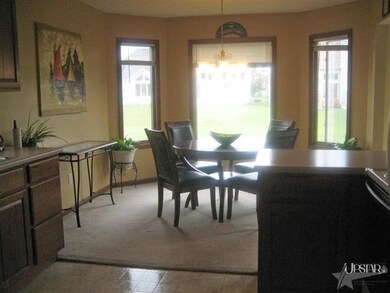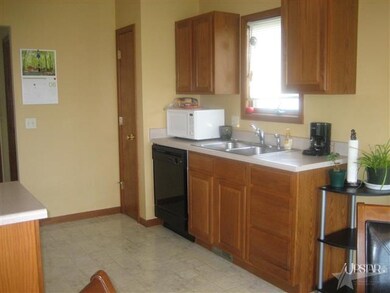
7327 Lucerne Crossing Fort Wayne, IN 46835
Northeast Fort Wayne NeighborhoodHighlights
- Ranch Style House
- 2 Car Attached Garage
- Woodwork
- Cathedral Ceiling
- Double Pane Windows
- Patio
About This Home
As of May 2017As you enter you will like the spacious feeling of the great room with cathedral ceilings, paddle fan and corner fireplace. You can go outside from the great room to the patio and enjoy a spacious back yard. From the great room you can enter the dining area with a bay window area. The kitchen is open with all appliances staying. The master bedroom is spacious with a 5x5 walk in closet and full master bath with tub and shower combination. The home also features Andersen windows. The seller has maintained this home and provided fresh landscaping around the perimeter.
Home Details
Home Type
- Single Family
Est. Annual Taxes
- $1,082
Year Built
- Built in 2001
Lot Details
- 9,380 Sq Ft Lot
- Lot Dimensions are 70x134
- Level Lot
HOA Fees
- $17 Monthly HOA Fees
Home Design
- Ranch Style House
- Brick Exterior Construction
- Slab Foundation
- Asphalt Roof
- Vinyl Construction Material
Interior Spaces
- 1,224 Sq Ft Home
- Woodwork
- Cathedral Ceiling
- Ceiling Fan
- Double Pane Windows
- Entrance Foyer
- Living Room with Fireplace
- Electric Dryer Hookup
Kitchen
- Electric Oven or Range
- Disposal
Bedrooms and Bathrooms
- 3 Bedrooms
- 2 Full Bathrooms
Parking
- 2 Car Attached Garage
- Garage Door Opener
Utilities
- Forced Air Heating and Cooling System
- Heating System Uses Gas
Additional Features
- Energy-Efficient Windows
- Patio
- Suburban Location
Listing and Financial Details
- Assessor Parcel Number 02-08-13-102-008.000-072
Ownership History
Purchase Details
Home Financials for this Owner
Home Financials are based on the most recent Mortgage that was taken out on this home.Purchase Details
Home Financials for this Owner
Home Financials are based on the most recent Mortgage that was taken out on this home.Purchase Details
Home Financials for this Owner
Home Financials are based on the most recent Mortgage that was taken out on this home.Purchase Details
Home Financials for this Owner
Home Financials are based on the most recent Mortgage that was taken out on this home.Purchase Details
Home Financials for this Owner
Home Financials are based on the most recent Mortgage that was taken out on this home.Similar Homes in Fort Wayne, IN
Home Values in the Area
Average Home Value in this Area
Purchase History
| Date | Type | Sale Price | Title Company |
|---|---|---|---|
| Quit Claim Deed | -- | Metropolitan Title Of In | |
| Deed | $130,000 | -- | |
| Warranty Deed | $130,000 | Metropolitan Title Of In | |
| Warranty Deed | -- | None Available | |
| Warranty Deed | -- | Commonwealth-Dreibelbiss Tit | |
| Corporate Deed | -- | -- |
Mortgage History
| Date | Status | Loan Amount | Loan Type |
|---|---|---|---|
| Previous Owner | $97,500 | New Conventional | |
| Previous Owner | $99,807 | FHA | |
| Previous Owner | $101,134 | FHA | |
| Previous Owner | $92,500 | Purchase Money Mortgage | |
| Previous Owner | $97,250 | No Value Available |
Property History
| Date | Event | Price | Change | Sq Ft Price |
|---|---|---|---|---|
| 05/08/2017 05/08/17 | Sold | $130,000 | +2.5% | $106 / Sq Ft |
| 04/05/2017 04/05/17 | Pending | -- | -- | -- |
| 04/04/2017 04/04/17 | For Sale | $126,850 | +23.2% | $104 / Sq Ft |
| 12/26/2013 12/26/13 | Sold | $103,000 | -2.7% | $84 / Sq Ft |
| 11/20/2013 11/20/13 | Pending | -- | -- | -- |
| 06/08/2013 06/08/13 | For Sale | $105,900 | -- | $87 / Sq Ft |
Tax History Compared to Growth
Tax History
| Year | Tax Paid | Tax Assessment Tax Assessment Total Assessment is a certain percentage of the fair market value that is determined by local assessors to be the total taxable value of land and additions on the property. | Land | Improvement |
|---|---|---|---|---|
| 2024 | $3,537 | $172,800 | $28,600 | $144,200 |
| 2022 | $2,884 | $128,300 | $26,100 | $102,200 |
| 2021 | $2,181 | $97,400 | $17,800 | $79,600 |
| 2020 | $2,053 | $93,800 | $18,200 | $75,600 |
| 2019 | $1,940 | $89,100 | $18,800 | $70,300 |
| 2018 | $1,754 | $80,000 | $17,500 | $62,500 |
| 2017 | $1,280 | $118,500 | $27,900 | $90,600 |
| 2016 | $1,200 | $112,700 | $27,900 | $84,800 |
| 2014 | $1,071 | $104,600 | $27,900 | $76,700 |
| 2013 | $973 | $100,400 | $27,900 | $72,500 |
Agents Affiliated with this Home
-
Judi Pierson

Seller's Agent in 2017
Judi Pierson
RE/MAX
(260) 413-7217
11 in this area
121 Total Sales
-
Tug Pierson
T
Seller Co-Listing Agent in 2017
Tug Pierson
RE/MAX
(260) 413-7218
11 in this area
95 Total Sales
-
Becca Williams

Buyer's Agent in 2017
Becca Williams
F.C. Tucker Fort Wayne
(260) 402-7433
6 in this area
61 Total Sales
-
Randy Harvey

Seller's Agent in 2013
Randy Harvey
Coldwell Banker Real Estate Gr
(260) 413-2854
1 in this area
279 Total Sales
Map
Source: Indiana Regional MLS
MLS Number: 201306762
APN: 02-08-13-102-008.000-072
- 9437 Monique Dr
- 9721 Snowstar Place
- 6911 Cherbourg Dr
- 7310 Maeve Dr
- 9634 Founders Way
- 7689 Accio Cove
- 7695 Accio Cove
- 7696 Lila Way
- 7712 Lila Way
- 6326 Treasure Cove
- 6704 Cherry Hill Pkwy
- 9514 Sugar Mill Dr
- 7855 Tumnus Trail
- 6615 Cherry Hill Pkwy
- 8423 Cinnabar Ct
- 10155 Douglass Rd
- 8531 Valencia Place
- 8505 Crenshaw Ct
- 7615 Luna Way
- 10299 Tirian Place
