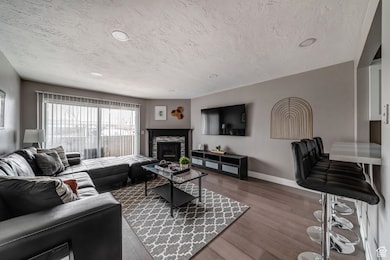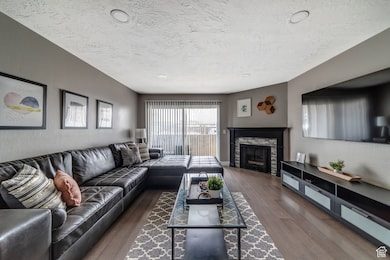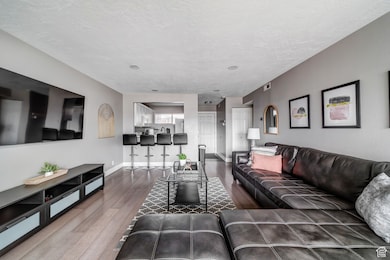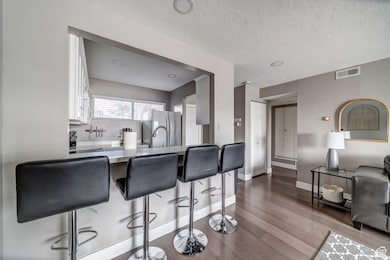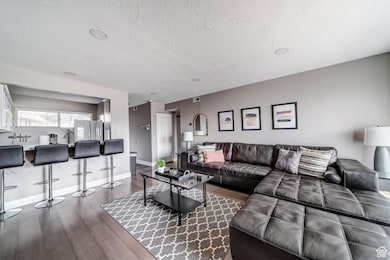7327 S Springcrest Ct Unit 10 Midvale, UT 84047
Estimated payment $1,961/month
Highlights
- Fitness Center
- In Ground Pool
- Mature Trees
- Oakdale School Rated A
- Updated Kitchen
- Mountain View
About This Home
COMPELLING NEW PRICE AS OF JANUARY 5th, 2026! This beautiful MAIN LEVEL CONDO is in a highly convenient and desirable PRIME EAST SIDE LOCATION, within walking distance of Union Park, shopping centers, restaurants, and Hillcrest High School. Well maintained and nicely updated, this unit enjoys an UPDATED KITCHEN with quartz countertops, BAMBOO FLOORS, and - just in time for cozy season- a GAS FIREPLACE. Residents in this community enjoy quick access to major freeways, TRAX, and scenic canyon drives leading to Brighton, Solitude, Snowbird, and Alta ski resort -all about 30 minutes away. Despite the central location, the neighborhood feels private and peaceful, tucked on a quiet, low-traffic street. The HOA PAYS MOST UTILITIES except for power and gas, and maintains beautiful amenities such as a CLUBHOUSE AND COMMUNITY POOL AND SPA making the HOA fee a fantastic value. Nearby parks, mountain access, proximity to everyday conveniences, and beautiful finishes make this an ideal place to put down roots or invest. ASSUMABLE LOAN AND/OR CREATIVE FINANCING AVAILABLE with the right terms! For private showings, reach out to the listing agent directly or your favorite local Realtor. *Some of the other listings in the neighborhood show a lower HOA fee. Ours is the correct one. **All information including square footage figures are provided as a courtesy estimate only. Buyer advised to independently verify all information.
Listing Agent
Better Homes and Gardens Real Estate Momentum (Lehi) License #10288158 Listed on: 10/23/2025

Property Details
Home Type
- Condominium
Est. Annual Taxes
- $1,720
Year Built
- Built in 1985
Lot Details
- East Facing Home
- Sprinkler System
- Mature Trees
- Pine Trees
HOA Fees
- $432 Monthly HOA Fees
Home Design
- Asphalt Roof
- Stucco
Interior Spaces
- 900 Sq Ft Home
- 1-Story Property
- Gas Log Fireplace
- Double Pane Windows
- Blinds
- Drapes & Rods
- Sliding Doors
- Mountain Views
Kitchen
- Updated Kitchen
- Free-Standing Range
- Disposal
Flooring
- Bamboo
- Carpet
- Tile
Bedrooms and Bathrooms
- 2 Main Level Bedrooms
- Walk-In Closet
- 1 Full Bathroom
Laundry
- Dryer
- Washer
Parking
- 2 Open Parking Spaces
- 3 Parking Spaces
- 1 Carport Space
Pool
- In Ground Pool
- Spa
- Fence Around Pool
Outdoor Features
- Covered Patio or Porch
Schools
- Oakdale Elementary School
- Midvale Middle School
- Hillcrest High School
Utilities
- Central Heating and Cooling System
- Natural Gas Connected
- Sewer Paid
Listing and Financial Details
- Assessor Parcel Number 22-29-180-076
Community Details
Overview
- Association fees include insurance, ground maintenance, sewer, trash, water
- Hill Creek HOA, Phone Number (801) 641-1844
- Hill Creek Condm Subdivision
- Maintained Community
Amenities
- Clubhouse
Recreation
- Tennis Courts
- Fitness Center
- Community Pool
- Community Spa
- Snow Removal
Pet Policy
- Pets Allowed
Map
Home Values in the Area
Average Home Value in this Area
Property History
| Date | Event | Price | List to Sale | Price per Sq Ft |
|---|---|---|---|---|
| 01/05/2026 01/05/26 | Price Changed | $265,000 | -3.6% | $294 / Sq Ft |
| 10/23/2025 10/23/25 | For Sale | $275,000 | -- | $306 / Sq Ft |
Source: UtahRealEstate.com
MLS Number: 2119093
APN: 22-29-180-076
- 955 E Creekhill Ln Unit 31
- 931 E Creekhill Ln Unit 11
- 925 E Creekhill Ln Unit 11
- 963 E Taliesen Cove Unit 104
- 973 E Taliesen Cove Unit 203
- 7614 S 1000 E
- 841 E Newbold Cir
- 1205 E Waterside Cove Unit 13
- 696 E Union Garden Ct
- 1212 E Waterside Cove Unit 12
- 1212 E Waterside Cove Unit 10
- 6960 S 900 E
- 761 E Gables Ln
- 1222 E Waterside Cove Unit 31
- 6969 S 855 E
- 937 Essex Court Way Unit 3
- 6948 S 855 E
- 734 E Bogart Ln Unit 108
- 7083 Village Place
- 972 E 7725 S
- 967 E South Union Ave
- 880 E Canyon Ridge Way
- 942 E North Union Ave
- 837 E Chadds Ford Ln
- 851 E Newbold Cir
- 7555 Union Park Ave
- 6945 S Well Wood Rd
- 7601 S Union Park Ave
- 6768 S Sienna Park Ln
- 1391 E Mccormick Way Unit Basement MIL
- 1175 E View Point Dr
- 820 Bourdeaux Dr Unit Basement
- 1171 E Broadwing Ln
- 6799 S Sun Rock Cove
- 1151 E 6720 S
- 7205-7299 S Apple Honey Ln
- 7860 Citori Dr
- 1550 E Fort Union Blvd
- 300 E 7200 S
- 6600 S 900 St E


