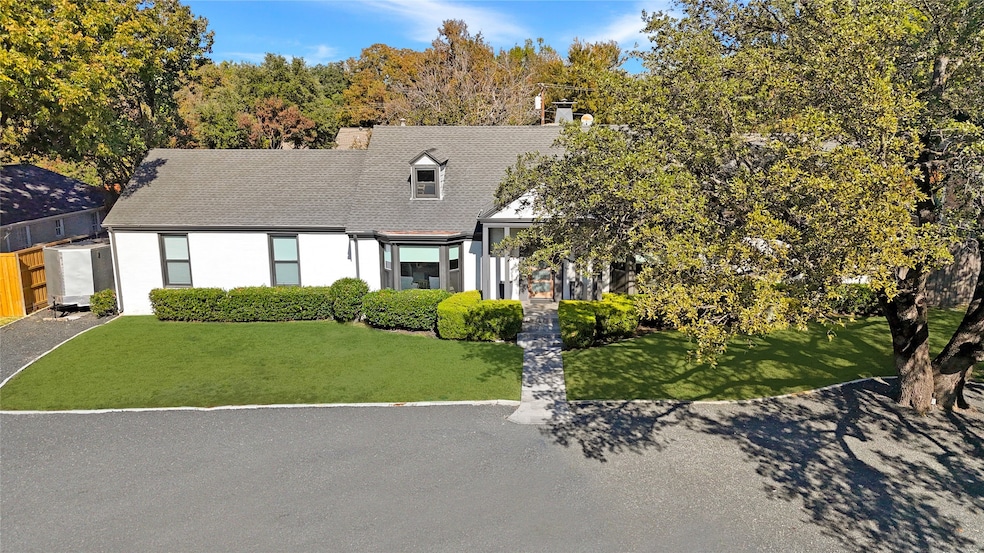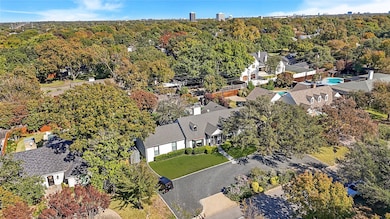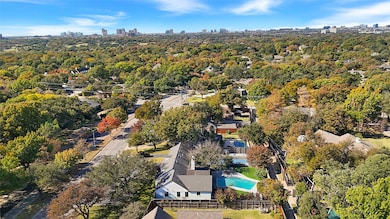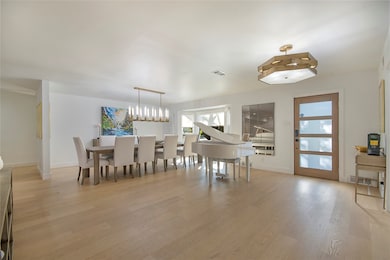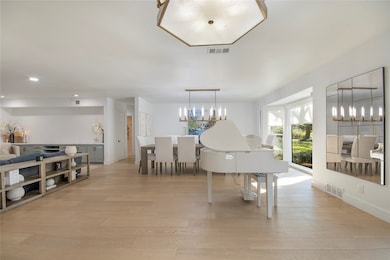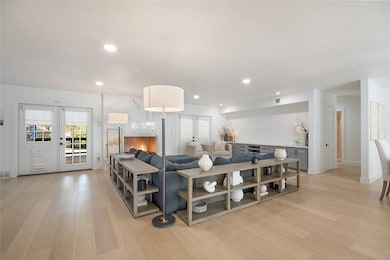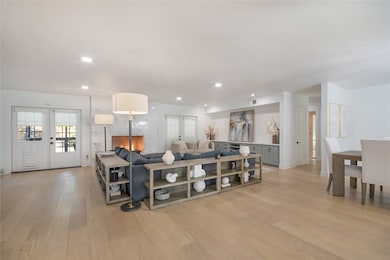7327 Spring Valley Rd Dallas, TX 75254
North Dallas NeighborhoodEstimated payment $7,148/month
Highlights
- Basketball Court
- In Ground Pool
- Traditional Architecture
- Westwood Junior High School Rated A-
- Marble Flooring
- Granite Countertops
About This Home
Welcome to this beautifully reimagined 4-bedroom, 3.5-bath home offering 3358 square feet! Every detail has been thoughtfully upgraded, blending modern design with timeless elegance. Step inside to discover an open-concept floorplan showcasing new wood floors, Carrara stone tile, stone countertops and slabs throughout. The gourmet kitchen features stainless steel appliances and flows seamlessly into spacious living and dining areas, perfect for entertaining or relaxing with family. The primary suite and spa-inspired bathrooms are adorned with high-end finishes, new showers, and custom vanities, offering a true retreat experience. Outside, you’ll find an entertainer’s paradise with limestone exterior walkways, a limestone porch and pool deck, and lush turf grass complete with a putting green! The new 8’ privacy fence with an electric gate ensures both security and serenity. Additional upgrades include a new AC unit and fresh interior and exterior paint and front motor court driveway. This is a MUST SEE property!!
Listing Agent
eXp Realty LLC Brokerage Phone: 214-663-0771 License #0444084 Listed on: 11/20/2025

Open House Schedule
-
Sunday, November 23, 20252:00 to 4:00 pm11/23/2025 2:00:00 PM +00:0011/23/2025 4:00:00 PM +00:00Add to Calendar
Home Details
Home Type
- Single Family
Est. Annual Taxes
- $16,200
Year Built
- Built in 1961
Lot Details
- 0.44 Acre Lot
- Privacy Fence
- High Fence
- Wood Fence
- No Backyard Grass
- Many Trees
Home Design
- Traditional Architecture
- Brick Exterior Construction
- Pillar, Post or Pier Foundation
- Composition Roof
- Asphalt Roof
Interior Spaces
- 3,358 Sq Ft Home
- 1-Story Property
- Built-In Features
- Woodwork
- Chandelier
- Decorative Lighting
- Gas Fireplace
- Bay Window
- Den with Fireplace
Kitchen
- Eat-In Kitchen
- Gas Oven
- Built-In Gas Range
- Microwave
- Dishwasher
- Kitchen Island
- Granite Countertops
- Disposal
Flooring
- Wood
- Stone
- Marble
Bedrooms and Bathrooms
- 4 Bedrooms
- Walk-In Closet
- Double Vanity
Laundry
- Laundry in Utility Room
- Washer and Dryer Hookup
Home Security
- Home Security System
- Security Lights
- Security Gate
- Carbon Monoxide Detectors
- Fire and Smoke Detector
Parking
- Alley Access
- Circular Driveway
- Electric Gate
Pool
- In Ground Pool
- Outdoor Pool
Outdoor Features
- Basketball Court
- Balcony
- Covered Patio or Porch
Schools
- Northwood Elementary School
- Richardson High School
Utilities
- Central Heating and Cooling System
- Water Purifier
- High Speed Internet
- Cable TV Available
Listing and Financial Details
- Legal Lot and Block 23 / A8041
- Assessor Parcel Number 00000786193000000
Community Details
Overview
- Northwood Hills Subdivision
Recreation
- Putting Green
Map
Home Values in the Area
Average Home Value in this Area
Tax History
| Year | Tax Paid | Tax Assessment Tax Assessment Total Assessment is a certain percentage of the fair market value that is determined by local assessors to be the total taxable value of land and additions on the property. | Land | Improvement |
|---|---|---|---|---|
| 2025 | $11,760 | $719,770 | $195,000 | $524,770 |
| 2024 | $11,760 | $691,430 | $195,000 | $496,430 |
| 2023 | $11,760 | $589,210 | $152,750 | $436,460 |
| 2022 | $15,496 | $589,210 | $152,750 | $436,460 |
| 2021 | $14,689 | $528,270 | $152,750 | $375,520 |
| 2020 | $14,902 | $528,270 | $152,750 | $375,520 |
| 2019 | $14,572 | $493,420 | $120,000 | $373,420 |
| 2018 | $13,598 | $480,990 | $101,250 | $379,740 |
| 2017 | $6,913 | $480,990 | $101,250 | $379,740 |
| 2016 | $12,983 | $459,220 | $93,750 | $365,470 |
| 2015 | $5,761 | $429,780 | $93,750 | $336,030 |
| 2014 | $5,761 | $322,810 | $93,750 | $229,060 |
Property History
| Date | Event | Price | List to Sale | Price per Sq Ft |
|---|---|---|---|---|
| 11/20/2025 11/20/25 | For Sale | $1,100,000 | -- | $328 / Sq Ft |
Purchase History
| Date | Type | Sale Price | Title Company |
|---|---|---|---|
| Vendors Lien | -- | Alamo Title Company | |
| Warranty Deed | -- | Capital Title | |
| Vendors Lien | -- | Hftc | |
| Warranty Deed | -- | Hftc | |
| Vendors Lien | -- | Rtt | |
| Trustee Deed | $360,195 | None Available | |
| Vendors Lien | -- | Ctic | |
| Warranty Deed | -- | -- |
Mortgage History
| Date | Status | Loan Amount | Loan Type |
|---|---|---|---|
| Open | $503,500 | New Conventional | |
| Previous Owner | $445,005 | Adjustable Rate Mortgage/ARM | |
| Previous Owner | $296,780 | Purchase Money Mortgage | |
| Previous Owner | $214,593 | New Conventional | |
| Previous Owner | $340,000 | Purchase Money Mortgage | |
| Previous Owner | $132,000 | No Value Available |
Source: North Texas Real Estate Information Systems (NTREIS)
MLS Number: 21116575
APN: 00000786193000000
- 7140 Spring Valley Rd
- 7121 Spring Valley Rd
- 7612 Maplecrest Dr
- 14214 Edgecrest Dr
- 13824 Far Hills Ln
- 13693 Peyton Dr
- 13950 Far Hills Ln
- 13717 Rolling Hills Ln
- 7040 Oakbluff Dr
- 13745 Rolling Hills Ln
- 14351 Haymeadow Dr
- 14420 Overview Dr
- 7049 Gateridge Dr
- 13460 Mill Grove Ln
- 7724 Meadowhaven Dr
- 7604 Village Trail Dr
- 13521 Purple Sage Rd
- 6802 Bert Ln
- 13429 Spring Grove Ave
- 7109 Alpha Rd
- 13880 Far Hills Ln
- 13693 Peyton Dr
- 13739 Spring Grove Ave Unit ID1019623P
- 7120 Teakwood Dr
- 7708 Village Trail Dr
- 13542 Purple Sage Rd Unit ID1019561P
- 1330 W Spring Valley Rd
- 14645 Las Flores Dr
- 13443 Purple Sage Rd
- 7709 Village Trail Dr
- 7640 Dentcrest Dr
- 7621 Dentcrest Dr
- 7639 Dentcrest Dr
- 1433 Regal Dr
- 1427 Stagecoach Dr
- 13607 Flagstone Ln
- 13853 Leinsper Green St
- 13806 Brookgreen Dr
- 14833 Spring Creek Rd
- 13815 Stonemoss Dr
