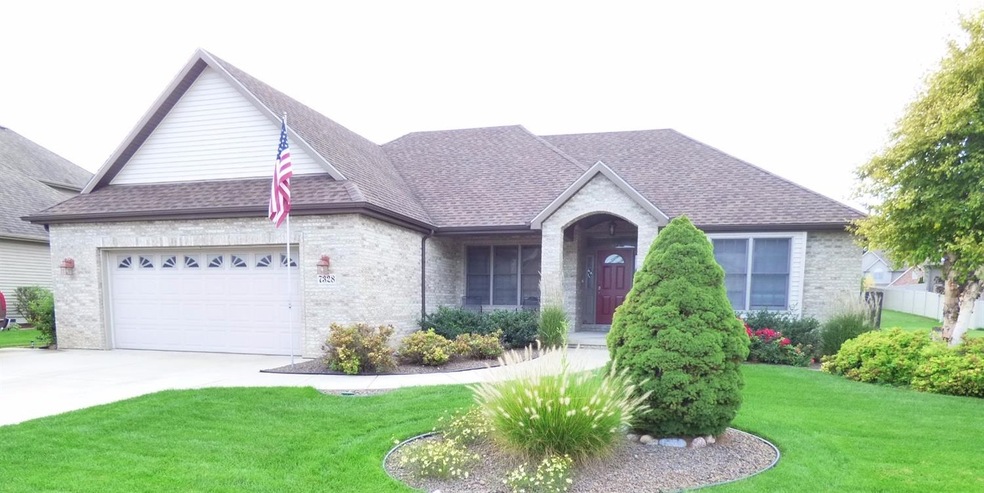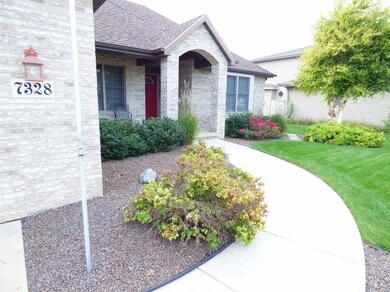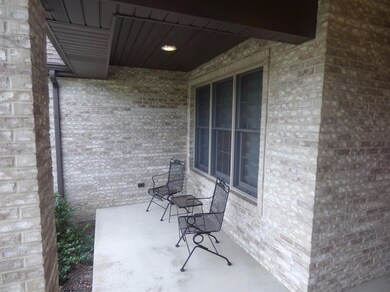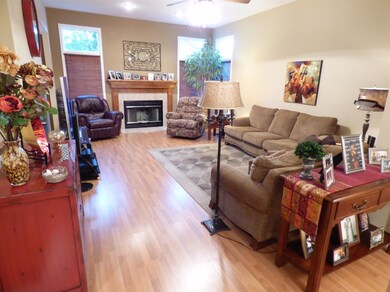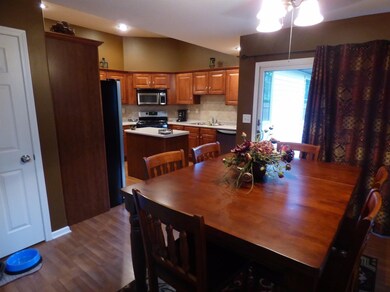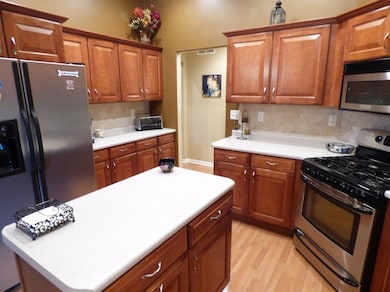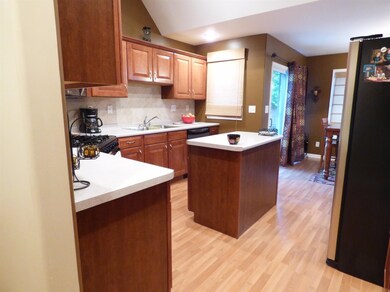
7328 Bell St Schererville, IN 46375
New Elliott NeighborhoodHighlights
- Above Ground Pool
- Ranch Style House
- 2.5 Car Attached Garage
- Homan Elementary School Rated A
- Covered patio or porch
- Cooling Available
About This Home
As of January 2025PRIDE OF OWNERSHIP SHOWS! Beautiful and well maintained custom Ranch in Autumn Creek! with rounded drywall corners throughout. Enter through the large covered front porch and double side lite entry door into the expansive foyer that flows to a magnificent open concept formal dining room and great room with 10' ceilings and fireplace. The main level also includes 3 bedrooms and 2 full tiled baths with an over sized master suite with tray ceiling, whirlpool tub, separate shower area, double bowl vanity, linen cabinet and walk-in closet. The great room is adjacent to a large eat-in kitchen with beautiful cherry wood cabinetry. The main level laundry connects to the 2.5 car garage. The partially finished basement has a family room, gym room and large bedroom suite with a full bathroom and walk-in closet. There is also a large unfinished storage room in the basement. You will also enjoy the privacy of your fenced backyard that includes an above ground pool and storage shed.
Last Agent to Sell the Property
Mentor Listing Realty, Inc. License #RB14030191 Listed on: 08/29/2016
Home Details
Home Type
- Single Family
Est. Annual Taxes
- $2,332
Year Built
- Built in 2003
Lot Details
- 10,800 Sq Ft Lot
- Lot Dimensions are 80x135
- Fenced
Parking
- 2.5 Car Attached Garage
Home Design
- Ranch Style House
- Brick Exterior Construction
- Vinyl Siding
Interior Spaces
- 3,165 Sq Ft Home
- Living Room with Fireplace
- Dining Room
- Natural lighting in basement
- Portable Gas Range
- Laundry on main level
Bedrooms and Bathrooms
- 4 Bedrooms
- En-Suite Primary Bedroom
- Bathroom on Main Level
- 3 Full Bathrooms
Outdoor Features
- Above Ground Pool
- Covered patio or porch
- Storage Shed
Utilities
- Cooling Available
- Forced Air Heating System
- Heating System Uses Natural Gas
Community Details
- Autumn Creek Ph 02 Subdivision
- Net Lease
Listing and Financial Details
- Assessor Parcel Number 451114405003000036
Ownership History
Purchase Details
Home Financials for this Owner
Home Financials are based on the most recent Mortgage that was taken out on this home.Purchase Details
Home Financials for this Owner
Home Financials are based on the most recent Mortgage that was taken out on this home.Purchase Details
Home Financials for this Owner
Home Financials are based on the most recent Mortgage that was taken out on this home.Similar Homes in the area
Home Values in the Area
Average Home Value in this Area
Purchase History
| Date | Type | Sale Price | Title Company |
|---|---|---|---|
| Warranty Deed | -- | Chicago Title Insurance Compan | |
| Warranty Deed | -- | Community Title Co | |
| Corporate Deed | -- | Community Title Company |
Mortgage History
| Date | Status | Loan Amount | Loan Type |
|---|---|---|---|
| Open | $368,000 | New Conventional | |
| Previous Owner | $129,300 | New Conventional | |
| Previous Owner | $167,000 | New Conventional | |
| Previous Owner | $205,730 | Credit Line Revolving | |
| Previous Owner | $92,975 | New Conventional | |
| Previous Owner | $50,000 | Credit Line Revolving | |
| Previous Owner | $102,000 | Fannie Mae Freddie Mac | |
| Previous Owner | $102,000 | Fannie Mae Freddie Mac |
Property History
| Date | Event | Price | Change | Sq Ft Price |
|---|---|---|---|---|
| 01/16/2025 01/16/25 | Sold | $460,000 | -3.2% | $134 / Sq Ft |
| 10/22/2024 10/22/24 | Price Changed | $475,000 | -3.1% | $138 / Sq Ft |
| 09/24/2024 09/24/24 | Price Changed | $490,000 | -2.0% | $143 / Sq Ft |
| 08/29/2024 08/29/24 | Price Changed | $499,900 | -3.8% | $146 / Sq Ft |
| 08/26/2024 08/26/24 | Price Changed | $519,900 | -1.9% | $152 / Sq Ft |
| 08/08/2024 08/08/24 | For Sale | $529,900 | +78.4% | $154 / Sq Ft |
| 10/21/2016 10/21/16 | Sold | $297,000 | 0.0% | $94 / Sq Ft |
| 10/21/2016 10/21/16 | Pending | -- | -- | -- |
| 08/29/2016 08/29/16 | For Sale | $297,000 | -- | $94 / Sq Ft |
Tax History Compared to Growth
Tax History
| Year | Tax Paid | Tax Assessment Tax Assessment Total Assessment is a certain percentage of the fair market value that is determined by local assessors to be the total taxable value of land and additions on the property. | Land | Improvement |
|---|---|---|---|---|
| 2024 | $7,561 | $390,700 | $62,000 | $328,700 |
| 2023 | $3,423 | $371,300 | $62,000 | $309,300 |
| 2021 | $3,187 | $309,000 | $64,200 | $244,800 |
| 2020 | $3,142 | $307,500 | $64,200 | $243,300 |
| 2019 | $3,334 | $299,100 | $48,400 | $250,700 |
| 2018 | $3,236 | $289,300 | $48,400 | $240,900 |
| 2017 | $2,973 | $285,100 | $48,400 | $236,700 |
| 2016 | $2,332 | $247,700 | $48,400 | $199,300 |
| 2014 | $2,322 | $239,500 | $48,400 | $191,100 |
| 2013 | $2,421 | $242,000 | $48,400 | $193,600 |
Agents Affiliated with this Home
-
Stefano Belmonte

Seller's Agent in 2025
Stefano Belmonte
Ellsbury Commercial Group LLC
(219) 487-2814
1 in this area
75 Total Sales
-
Alessandra Roeback

Buyer's Agent in 2025
Alessandra Roeback
BHHS Executive Realty
(708) 800-8813
1 in this area
136 Total Sales
-
Brian Waters
B
Seller's Agent in 2016
Brian Waters
Mentor Listing Realty, Inc.
(866) 269-1006
3 in this area
516 Total Sales
Map
Source: Northwest Indiana Association of REALTORS®
MLS Number: GNR400701
APN: 45-11-14-405-003.000-036
- 7230 Bell St
- 7518 Fawn Valley Dr
- 7351 Jeffrey St
- 7351 Bradford Place
- 7341 Fenway Ln
- 7383 Emerson Ct
- 7149 Jeffrey St
- 1906 Edison St
- 7426 Hamlin St
- 1719 Selo Dr
- 1000 69th Place
- 942 High Ridge Dr
- 7521 Kil Ct
- 1444 Woodview Dr Unit 10
- 832 Jordan Cir
- 6401 W Lincoln Hwy
- 2609 Harvest Dr
- 506 Gard Ln
- 7840 Rohrman Rd
- 519 James Wittchen Dr
