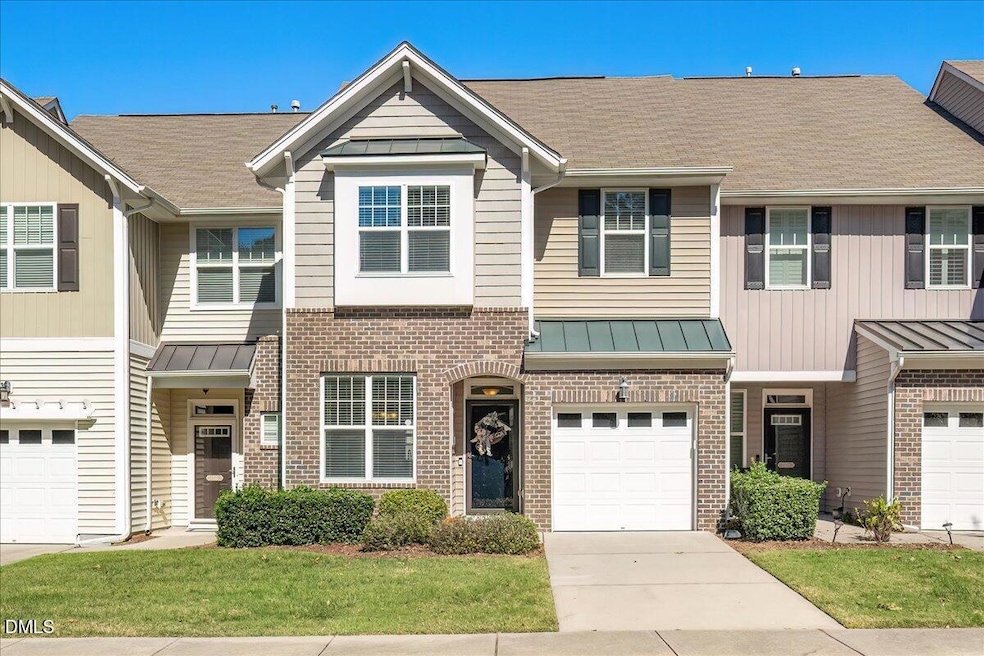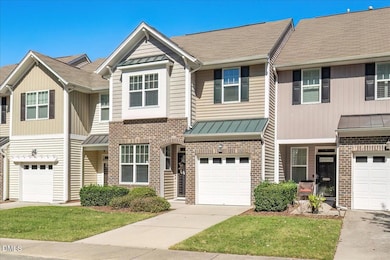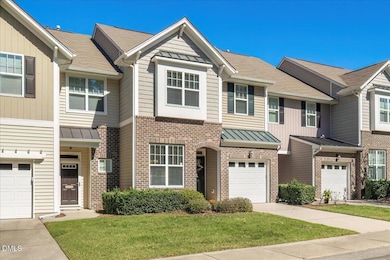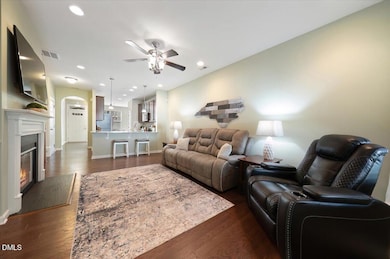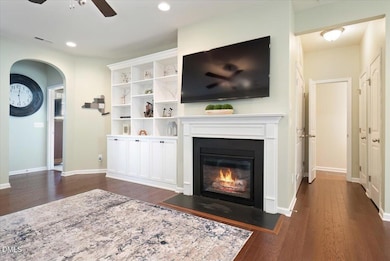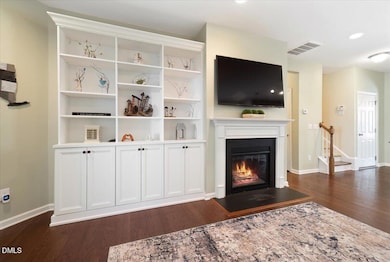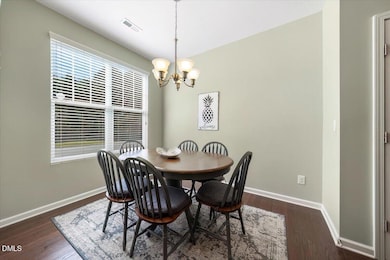7328 Caversham Way Raleigh, NC 27617
Eastern Durham NeighborhoodEstimated payment $2,357/month
Highlights
- View of Trees or Woods
- Wood Flooring
- Attic
- Traditional Architecture
- Main Floor Primary Bedroom
- Loft
About This Home
Welcome home to 7328 Caversham Way — a stunning and beautifully maintained townhome in the desirable Mulberry Park community. This home offers the perfect blend of comfort, style, and convenience with a thoughtful floor plan that includes a sought-after first-floor primary suite, two spacious bedrooms upstairs, and a versatile bonus area ideal for an office, media room, or guest retreat.
The living area provides a warm, welcoming space, while the well-designed kitchen features ample cabinetry and a functional flow that makes daily living effortless. The first-floor primary suite offers convenience and privacy, complete with an en-suite bath. Just steps away on the main level, you can enjoy your morning coffee on the screened in back porch. Upstairs, the additional bedrooms and flexible bonus area provide room for entertainment or a home office. This townhouse also offers an attached one car garage with room for storage. This home has lots of storage including a pull down attic as well as a walk in storage area on the second floor.
This home stands out for its move-in ready condition, low-maintenance lifestyle, and unbeatable location within one of North Raleigh's very convenient neighborhoods. Mulberry Park is known for its great landscaping, and easy access to major destinations across the Triangle. Just minutes away, you'll find Brier Creek Commons, a hub for shopping, dining, and entertainment. Enjoy close proximity to Brier Creek Country Club that offers golf, tennis, swimming, and fitness amenities. Explore the outdoors at William B. Umstead State Park, offering scenic trails for hiking, biking, and outdoor recreation. Major roadways including I-540, US-70, and Glenwood Avenue are all within minutes, making commutes to RTP, RDU Airport, and downtown Raleigh quick and convenient.
Don't miss your opportunity to own this exceptional home in Mulberry Park. Schedule your private showing today and discover why 7328 Caversham Way is one of North Raleigh's best finds!
Townhouse Details
Home Type
- Townhome
Est. Annual Taxes
- $2,864
Year Built
- Built in 2012
Lot Details
- 2,178 Sq Ft Lot
- Two or More Common Walls
- Cul-De-Sac
- Private Entrance
- Back Yard
HOA Fees
- $169 Monthly HOA Fees
Parking
- 1 Car Attached Garage
- Inside Entrance
- Front Facing Garage
- Garage Door Opener
- Private Driveway
- 2 Open Parking Spaces
Home Design
- Traditional Architecture
- Brick Veneer
- Slab Foundation
- Shingle Roof
- Vinyl Siding
Interior Spaces
- 1,964 Sq Ft Home
- 2-Story Property
- Built-In Features
- Bookcases
- Tray Ceiling
- Smooth Ceilings
- Ceiling Fan
- Gas Log Fireplace
- Blinds
- Entrance Foyer
- Living Room with Fireplace
- Dining Room
- Loft
- Screened Porch
- Views of Woods
Kitchen
- Breakfast Bar
- Self-Cleaning Oven
- Electric Range
- Microwave
- Dishwasher
- Granite Countertops
- Disposal
Flooring
- Wood
- Carpet
- Tile
Bedrooms and Bathrooms
- 3 Bedrooms
- Primary Bedroom on Main
- Walk-In Closet
- Double Vanity
- Bathtub with Shower
- Shower Only
Laundry
- Laundry in Hall
- Laundry on lower level
- Washer and Electric Dryer Hookup
Attic
- Pull Down Stairs to Attic
- Unfinished Attic
Home Security
Schools
- Spring Valley Elementary School
- Neal Middle School
- Southern High School
Utilities
- Forced Air Heating and Cooling System
- Heating System Uses Natural Gas
- Underground Utilities
- Natural Gas Connected
- Gas Water Heater
- Cable TV Available
Listing and Financial Details
- Assessor Parcel Number 0779001115
Community Details
Overview
- Association fees include ground maintenance, maintenance structure
- Cas Management Association, Phone Number (910) 295-3791
- Mulberry Park Subdivision
- Maintained Community
Security
- Storm Doors
Map
Home Values in the Area
Average Home Value in this Area
Tax History
| Year | Tax Paid | Tax Assessment Tax Assessment Total Assessment is a certain percentage of the fair market value that is determined by local assessors to be the total taxable value of land and additions on the property. | Land | Improvement |
|---|---|---|---|---|
| 2025 | $3,462 | $380,758 | $92,500 | $288,258 |
| 2024 | $2,695 | $233,564 | $45,000 | $188,564 |
| 2023 | $2,768 | $233,564 | $45,000 | $188,564 |
| 2022 | $2,605 | $233,564 | $45,000 | $188,564 |
| 2021 | $2,558 | $233,564 | $45,000 | $188,564 |
| 2020 | $2,493 | $233,564 | $45,000 | $188,564 |
| 2019 | $2,687 | $233,564 | $45,000 | $188,564 |
| 2018 | $2,513 | $206,645 | $38,000 | $168,645 |
| 2017 | $2,466 | $206,645 | $38,000 | $168,645 |
| 2016 | $2,394 | $206,645 | $38,000 | $168,645 |
| 2015 | $2,445 | $201,416 | $38,600 | $162,816 |
| 2014 | $2,411 | $201,416 | $38,600 | $162,816 |
Property History
| Date | Event | Price | List to Sale | Price per Sq Ft | Prior Sale |
|---|---|---|---|---|---|
| 11/03/2025 11/03/25 | Price Changed | $369,900 | -1.3% | $188 / Sq Ft | |
| 10/20/2025 10/20/25 | For Sale | $374,900 | +7.1% | $191 / Sq Ft | |
| 01/31/2025 01/31/25 | Sold | $350,000 | -5.4% | $176 / Sq Ft | View Prior Sale |
| 12/21/2024 12/21/24 | Pending | -- | -- | -- | |
| 12/12/2024 12/12/24 | For Sale | $370,000 | -- | $186 / Sq Ft |
Purchase History
| Date | Type | Sale Price | Title Company |
|---|---|---|---|
| Warranty Deed | $350,000 | None Listed On Document | |
| Warranty Deed | $350,000 | None Listed On Document | |
| Warranty Deed | $250,000 | None Available | |
| Warranty Deed | $190,000 | None Available | |
| Warranty Deed | $280,000 | None Available |
Mortgage History
| Date | Status | Loan Amount | Loan Type |
|---|---|---|---|
| Open | $175,000 | New Conventional | |
| Closed | $175,000 | New Conventional | |
| Previous Owner | $230,000 | New Conventional | |
| Previous Owner | $193,209 | New Conventional |
Source: Doorify MLS
MLS Number: 10128644
APN: 208754
- 7330 Caversham Way
- 10141 Bessborough Dr
- 3208 Shady Grove Rd
- 7224 Ladbrooke St
- 7229 Terregles Dr
- 10132 Marleybone Dr
- 1013 Greatland Rd
- 10119 2nd Star Ct
- 7403 Leesville Rd
- 5519 Spindlewood Ct
- 7611 Satinwing Ln
- 7621 Satinwing Ln
- 7818 Spungold St
- 7125 Crested Iris Place
- 7117 Crested Iris Place
- 229 Marietta Way
- 7824 Silverthread Ln
- 7817 Silverthread Ln
- 212 Marietta Way
- 12317 Aberdeen Chase Way
- 7224 Terregles Dr
- 1830 Farm Pond Trail
- 7125 Crested Iris Place
- 7521 Windmill Harbor Way
- 7610 Waypond Ct
- 7618 Waypond Ct
- 1302 Farm Pond Trail
- 7642 Waypond Ct
- 6450 Viewpointe Cir
- 11924 Radner Way
- 7610 Aura Loop
- 207 Acorn Hollow Place
- 326 Brier Crossings Loop
- 6012 Eaglesfield Dr
- 212 Lynchwick Ln
- 7900 Accent Brier Ln
- 4916 Morning Edge Dr
- 609 Tova Falls Dr
- 5561 Roan Mountain Place
- 1100 Crossvine Trail
