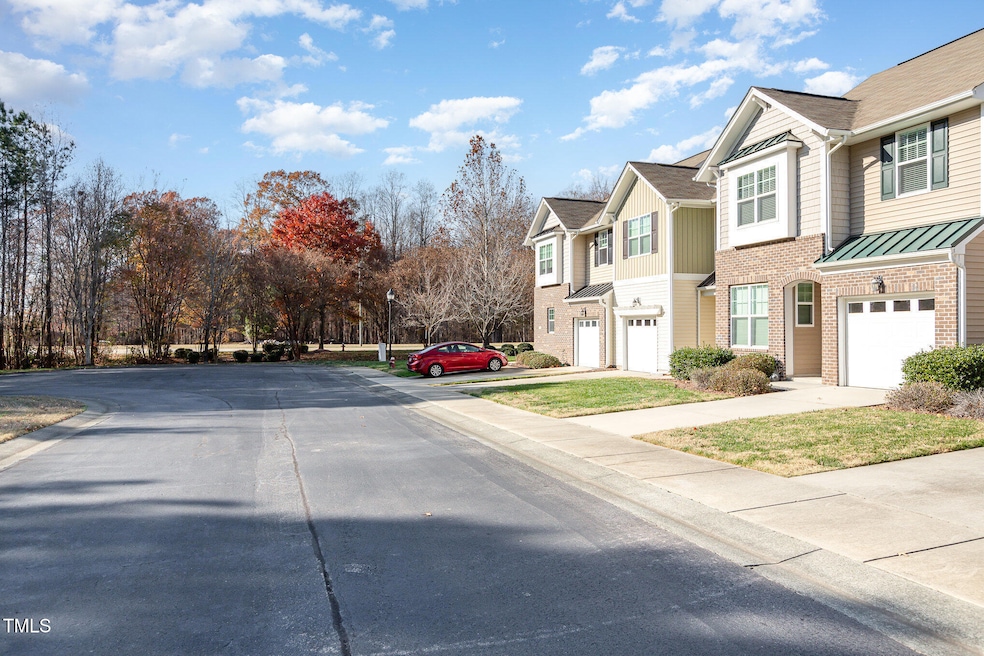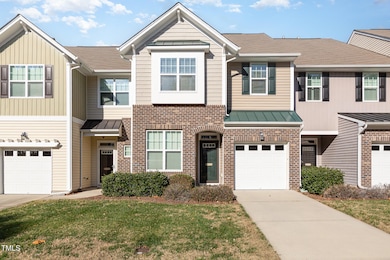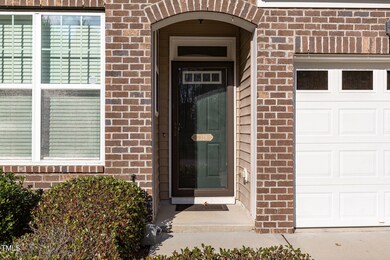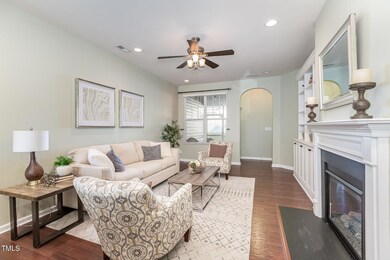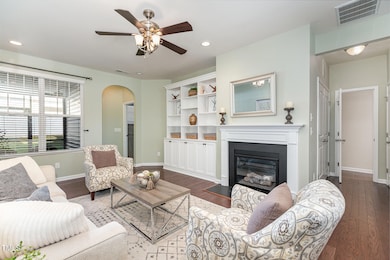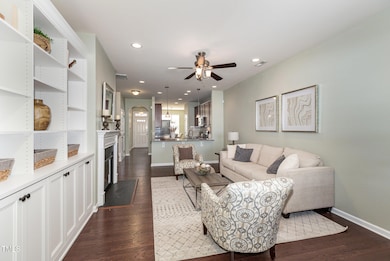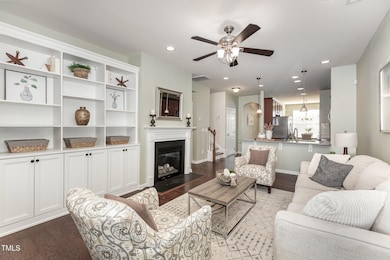
7328 Caversham Way Raleigh, NC 27617
Eastern Durham NeighborhoodHighlights
- View of Trees or Woods
- Wood Flooring
- Attic
- Traditional Architecture
- Main Floor Primary Bedroom
- Loft
About This Home
As of January 2025Discover a splendid townhome, boasting three generous bedrooms, two full baths, and one half bath, along with a single-car garage, nestled near the vibrant offerings of Brier Creek. This lovingly maintained residence showcases elegant hardwoods on the first floor, a screened-in and wood-tiled porch, and a spacious loft. With a new HVAC system and a recently installed gas hot water heater, comfort abounds. The updated appliances—including a dishwasher and a large drum washer and dryer—complete this enchanting abode, making it truly move-in ready!
Last Agent to Sell the Property
Mark Spain Real Estate License #304940 Listed on: 12/12/2024

Townhouse Details
Home Type
- Townhome
Est. Annual Taxes
- $2,702
Year Built
- Built in 2012
Lot Details
- 2,178 Sq Ft Lot
- Two or More Common Walls
- Cul-De-Sac
- Private Entrance
HOA Fees
- $169 Monthly HOA Fees
Parking
- 1 Car Attached Garage
- Inside Entrance
- Front Facing Garage
- 1 Open Parking Space
Home Design
- Traditional Architecture
- Brick Veneer
- Slab Foundation
- Frame Construction
- Shingle Roof
- Vinyl Siding
Interior Spaces
- 1,990 Sq Ft Home
- 2-Story Property
- Built-In Features
- Bookcases
- Tray Ceiling
- Ceiling Fan
- Gas Fireplace
- Blinds
- Family Room with Fireplace
- Dining Room
- Home Office
- Loft
- Screened Porch
- Views of Woods
Kitchen
- Self-Cleaning Oven
- Electric Range
- Microwave
- Dishwasher
- Stainless Steel Appliances
- Granite Countertops
- Disposal
Flooring
- Wood
- Carpet
- Ceramic Tile
Bedrooms and Bathrooms
- 3 Bedrooms
- Primary Bedroom on Main
- Walk-In Closet
- Primary bathroom on main floor
- Double Vanity
Laundry
- Laundry on main level
- Dryer
- Washer
Attic
- Pull Down Stairs to Attic
- Unfinished Attic
Home Security
Schools
- Oakgrove Elementary School
- The School For Creative Studies Middle School
- Durham School Of The Arts High School
Horse Facilities and Amenities
- Grass Field
Utilities
- Forced Air Heating and Cooling System
- Heating System Uses Natural Gas
- Underground Utilities
- Gas Water Heater
- High Speed Internet
- Phone Connected
- Cable TV Available
Listing and Financial Details
- Assessor Parcel Number 208754
Community Details
Overview
- Association fees include ground maintenance
- Cas Nc Association
- Mulberry Park Subdivision
Security
- Storm Doors
Ownership History
Purchase Details
Home Financials for this Owner
Home Financials are based on the most recent Mortgage that was taken out on this home.Purchase Details
Home Financials for this Owner
Home Financials are based on the most recent Mortgage that was taken out on this home.Purchase Details
Home Financials for this Owner
Home Financials are based on the most recent Mortgage that was taken out on this home.Purchase Details
Similar Homes in Raleigh, NC
Home Values in the Area
Average Home Value in this Area
Purchase History
| Date | Type | Sale Price | Title Company |
|---|---|---|---|
| Warranty Deed | $350,000 | None Listed On Document | |
| Warranty Deed | $350,000 | None Listed On Document | |
| Warranty Deed | $250,000 | None Available | |
| Warranty Deed | $190,000 | None Available | |
| Warranty Deed | $280,000 | None Available |
Mortgage History
| Date | Status | Loan Amount | Loan Type |
|---|---|---|---|
| Open | $175,000 | New Conventional | |
| Closed | $175,000 | New Conventional | |
| Previous Owner | $226,000 | New Conventional | |
| Previous Owner | $230,000 | New Conventional | |
| Previous Owner | $193,209 | New Conventional |
Property History
| Date | Event | Price | Change | Sq Ft Price |
|---|---|---|---|---|
| 07/16/2025 07/16/25 | Price Changed | $374,900 | -2.6% | $192 / Sq Ft |
| 06/25/2025 06/25/25 | Price Changed | $384,900 | -1.3% | $197 / Sq Ft |
| 05/02/2025 05/02/25 | Price Changed | $389,900 | -2.3% | $200 / Sq Ft |
| 04/22/2025 04/22/25 | For Sale | $399,000 | +14.0% | $204 / Sq Ft |
| 01/31/2025 01/31/25 | Sold | $350,000 | -5.4% | $176 / Sq Ft |
| 12/21/2024 12/21/24 | Pending | -- | -- | -- |
| 12/12/2024 12/12/24 | For Sale | $370,000 | -- | $186 / Sq Ft |
Tax History Compared to Growth
Tax History
| Year | Tax Paid | Tax Assessment Tax Assessment Total Assessment is a certain percentage of the fair market value that is determined by local assessors to be the total taxable value of land and additions on the property. | Land | Improvement |
|---|---|---|---|---|
| 2024 | $2,695 | $233,564 | $45,000 | $188,564 |
| 2023 | $2,768 | $233,564 | $45,000 | $188,564 |
| 2022 | $2,605 | $233,564 | $45,000 | $188,564 |
| 2021 | $2,558 | $233,564 | $45,000 | $188,564 |
| 2020 | $2,493 | $233,564 | $45,000 | $188,564 |
| 2019 | $2,687 | $233,564 | $45,000 | $188,564 |
| 2018 | $2,513 | $206,645 | $38,000 | $168,645 |
| 2017 | $2,466 | $206,645 | $38,000 | $168,645 |
| 2016 | $2,394 | $206,645 | $38,000 | $168,645 |
| 2015 | $2,445 | $201,416 | $38,600 | $162,816 |
| 2014 | $2,411 | $201,416 | $38,600 | $162,816 |
Agents Affiliated with this Home
-
a
Seller's Agent in 2025
aiyana lutkiewicz
Mark Spain
(845) 699-3452
16 Total Sales
-
P
Seller's Agent in 2025
Patrick Sprouse
Mark Spain
(703) 864-1982
1 in this area
1 Total Sale
-
K
Buyer's Agent in 2025
Karla Carder
THE NORTH CAROLINA REAL ESTATE GROUP LLC
(919) 495-9777
1 in this area
8 Total Sales
Map
Source: Doorify MLS
MLS Number: 10066998
APN: 208754
- 10133 Bessborough Dr
- 10141 Bessborough Dr
- 7241 Terregles Dr
- 7235 Terregles Dr
- 7229 Terregles Dr
- 1013 Greatland Rd
- 10119 2nd Star Ct
- 10121 2nd Star Ct
- 7403 Leesville Rd
- 10157 Darling St
- 12340 Tetons Ct
- 12320 Tetons Ct
- 5519 Spindlewood Ct
- 7611 Satinwing Ln
- 12421 Angel Vale Place
- 7616 Satinwing Ln
- 12413 Angel Vale Place
- 7818 Spungold St
- 7125 Crested Iris Place
- 7117 Crested Iris Place
