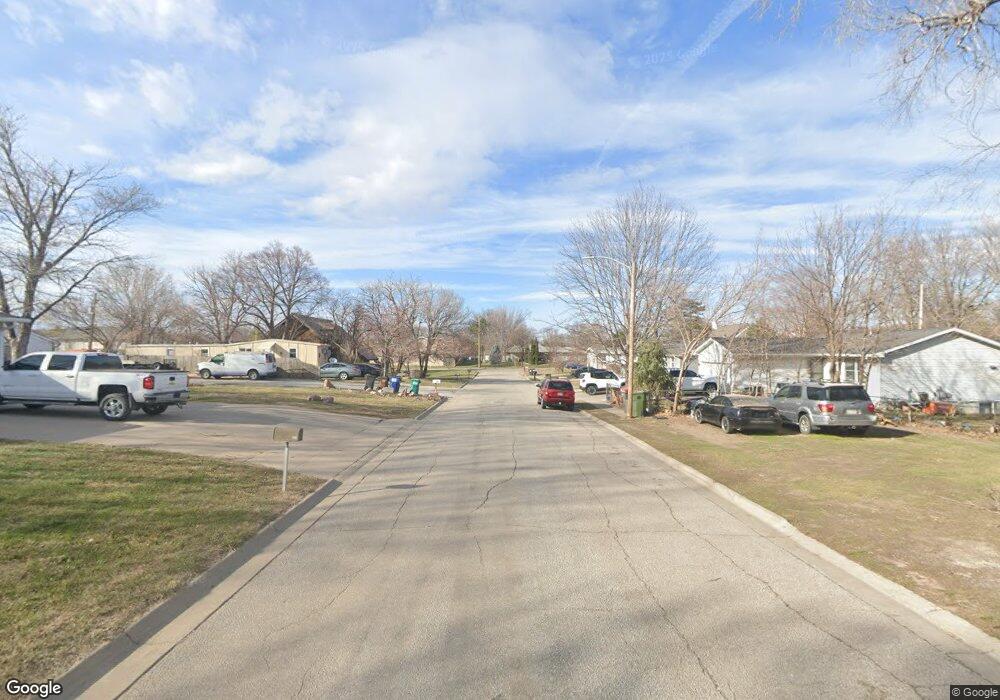7328 NW 17th St Lincoln, NE 68521
Fallbrook NeighborhoodEstimated payment $2,624/month
Highlights
- Under Construction
- Cathedral Ceiling
- Covered Deck
- Traditional Architecture
- 3 Car Attached Garage
- Laundry Room
About This Home
Oakview Builders Inc. presents a newly designed split entry home plan with more than 2,300 finished sq. ft. Solid 2 x 6 wall construction, with expansive cathedral ceilings in living, dining & kitchen areas; 4 bedrooms, 3 baths. The kitchen features a nice 7 x 4 corner pantry, birch cabinets with crown molding, stainless steel appliances, quartz countertops with tile backsplash. The large master suite has 2-sink vanity, tub-shower and a nice walk-in closet. The laundry room is conveniently located on the main level. The spacious finished daylight basement has a bedroom, rec-room and a full bathroom. There is extra storage space in a large insulated, drywalled 3-stall garage that is up to 29'deep. Stone and vinyl front w/covered porch give this house great street appeal. Full sod, UGS, garage opener & 12 x 12 covered deck are included in the price. The house is located in Highland View subdivision.
Home Details
Home Type
- Single Family
Year Built
- Built in 2025 | Under Construction
Lot Details
- 10,454 Sq Ft Lot
- Lot Dimensions are 46 x 150
- Level Lot
- Sprinkler System
HOA Fees
- $8 Monthly HOA Fees
Parking
- 3 Car Attached Garage
- Garage Door Opener
Home Design
- Traditional Architecture
- Split Level Home
- Composition Roof
- Vinyl Siding
- Concrete Perimeter Foundation
- Stone
Interior Spaces
- Cathedral Ceiling
- Ceiling Fan
- Laundry Room
Kitchen
- Oven or Range
- Microwave
- Dishwasher
- Disposal
Flooring
- Carpet
- Vinyl
Bedrooms and Bathrooms
- 4 Bedrooms
- 3 Full Bathrooms
- Dual Sinks
- Shower Only
Basement
- Walk-Out Basement
- Sump Pump
- Basement Windows
Outdoor Features
- Covered Deck
Schools
- Kooser Elementary School
- Schoo Middle School
- Lincoln North Star High School
Utilities
- Central Air
- Heat Pump System
Community Details
- Association fees include common area maintenance
- Highland View Association
- Built by Oakview Builders Inc.
- Highland View Subdivision
Listing and Financial Details
- Assessor Parcel Number 1233237001000
Map
Home Values in the Area
Average Home Value in this Area
Tax History
| Year | Tax Paid | Tax Assessment Tax Assessment Total Assessment is a certain percentage of the fair market value that is determined by local assessors to be the total taxable value of land and additions on the property. | Land | Improvement |
|---|---|---|---|---|
| 2025 | -- | $90,000 | $90,000 | -- |
Property History
| Date | Event | Price | List to Sale | Price per Sq Ft |
|---|---|---|---|---|
| 10/31/2025 10/31/25 | For Sale | $417,950 | -- | $110 / Sq Ft |
Source: Great Plains Regional MLS
MLS Number: 22531534
- 1621 W Trout Dr
- 1611 W Trout Dr
- 1734 W Trout St
- 1705 W Trout St
- 1555 W Trout Dr
- 7235 NW 18th St
- 1600 W Avalanche Rd
- 7310 NW 19th St
- 7220 NW 19th St
- 7217 NW 19th St
- 7233 NW 19th St
- 7010 NW 14th St
- 1040 Accolade Ln
- 1319 W Silverado Dr
- 1501 W Silverado Dr
- 1030 Accolade Ln
- 1020 Accolade Ln
- 1010 Accolade Ln
- 1015 Accolade Ln
- 1031 Lacebark Ln
- 6157 NW 2nd Cir
- 5265 NW 12th St
- 1220 W Highland Blvd
- 375 Fletcher Ave
- 4750 Innovation Dr
- 4441 N 1st St
- 1211 Turtle Creek Rd
- 1800 Fletcher Ave
- 4420 N 7th St
- 1431 Hilltop Rd
- 5851-5921 N 23rd St
- 3500 N 10th St
- 2701 Fletcher Ave
- 7370 Husker Cir
- 2840 Fletcher Ave
- 2901 Fletcher Ave
- 1800 Knox St Unit 1806-18
- 1800 Knox St Unit 1840-02
- 3981 N 26th St
- 6010 Meridian Dr

