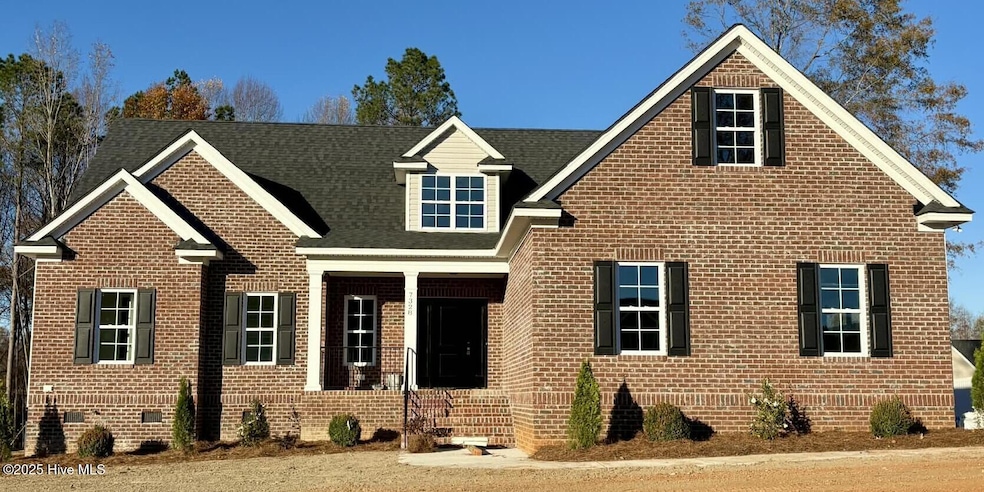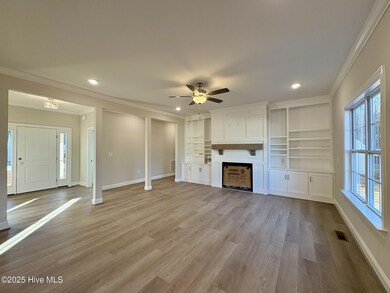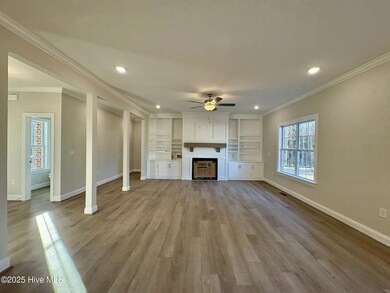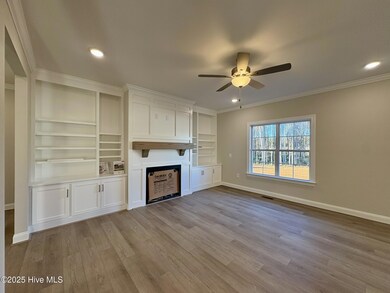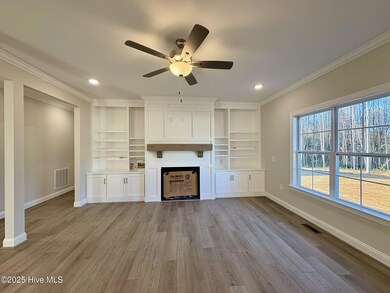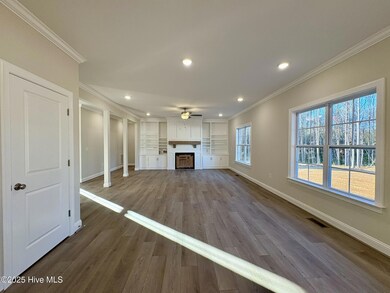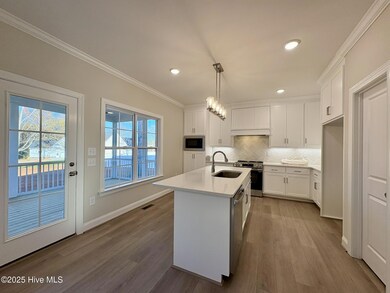7328 Twin Pines Rd Spring Hope, NC 27882
Estimated payment $2,653/month
Highlights
- Deck
- Attic
- Mud Room
- Main Floor Primary Bedroom
- Great Room
- Covered Patio or Porch
About This Home
Brand new home ready to close by 11/5/25. $5,000 Buyer Incentive to Use As You Choose - closing costs, appliances, custom upgrades, etc. Welcome home to this stunning custom-crafted residence situated on a spacious county lot with no city taxes! Designed for flexible living, this home features an easy-flow, open layout that adapts to your lifestyle.At the heart of the home, the custom kitchen serves as the perfect hub, boasting a large island ideal for conversation, homework, meals, or entertaining. Thoughtfully upgraded, the kitchen includes custom cabinetry, quartz countertops, a stylish tile backsplash, under-cabinet lighting, and an upgraded appliance package.The luxury vinyl plank flooring throughout the first floor provides both durability and elegance. The primary suite is a true retreat, featuring a tray ceiling, spa-like bath with a walk-in tiled shower, garden tub, quartz countertops, makeup vanity, and an oversized walk-in closet with custom wood shelving.Upstairs, you'll find two additional bedrooms, a full bath, and a walk up flex space. Plus, there's a walk-in floored attic that offers excellent storage or the potential for future expansion.Additional highlights include:✔ Mudroom with a drop zone--perfect for shoes, shopping bags, and backpacks.✔ Large laundry room with custom cabinetry and natural lighting to brighten laundry day.✔ Screened porch for relaxing outdoor enjoyment.✔ 2-car garage for ample storage and parking.This home offers ultimate convenience with easy access to Rocky Mount, Wilson, Zebulon, and Raleigh! Don't miss out on this incredible opportunity--schedule your showing today!
Home Details
Home Type
- Single Family
Year Built
- Built in 2025
Lot Details
- 0.7 Acre Lot
HOA Fees
- $20 Monthly HOA Fees
Home Design
- Brick Exterior Construction
- Brick Foundation
- Wood Frame Construction
- Architectural Shingle Roof
- Vinyl Siding
- Stick Built Home
Interior Spaces
- 2,145 Sq Ft Home
- 2-Story Property
- Bookcases
- Ceiling Fan
- Mud Room
- Great Room
- Combination Dining and Living Room
- Crawl Space
- Attic Floors
Kitchen
- Self-Cleaning Oven
- Dishwasher
- Kitchen Island
Flooring
- Carpet
- Tile
- Luxury Vinyl Plank Tile
Bedrooms and Bathrooms
- 3 Bedrooms
- Primary Bedroom on Main
- Low Flow Toliet
- Soaking Tub
- Walk-in Shower
Laundry
- Laundry Room
- Washer and Dryer Hookup
Parking
- 2 Car Attached Garage
- Side Facing Garage
- Garage Door Opener
- Driveway
Eco-Friendly Details
- Energy-Efficient Doors
- ENERGY STAR/CFL/LED Lights
Outdoor Features
- Deck
- Covered Patio or Porch
Schools
- Spring Hope Elementary School
- Southern Nash Middle School
- Southern Nash High School
Utilities
- Heat Pump System
- Programmable Thermostat
- Electric Water Heater
- Cable TV Available
Community Details
- Pinewoods Farm HOA, Phone Number (252) 462-0022
- Pinewoods Farm Subdivision
- Maintained Community
Listing and Financial Details
- Tax Lot 10
- Assessor Parcel Number 276900037420
Map
Home Values in the Area
Average Home Value in this Area
Property History
| Date | Event | Price | List to Sale | Price per Sq Ft |
|---|---|---|---|---|
| 10/28/2025 10/28/25 | Price Changed | $419,900 | -2.3% | $196 / Sq Ft |
| 09/10/2025 09/10/25 | For Sale | $429,900 | -- | $200 / Sq Ft |
Source: Hive MLS
MLS Number: 100529958
- 7350 Twin Pines Rd
- 801 Emmett Ct
- 7337 Twin Pines Rd
- Lot 39 S Big Woods Rd
- 5-10 S Big Woods Rd
- Lot 52 S Big Woods Rd
- 1-4 S Big Woods Rd
- 108 Circle Dr
- 110 Circle Dr
- 0 Green Rd Unit 100449341
- 0 Green Rd Unit 100449340
- 103 Virginia St
- 9200 W Old Spring Hope Rd
- 600 S Pine St
- 506 W Branch St
- 111 S May St
- 6273 Nicole Rd
- 512 W Nash St
- 8 S Big Woods Rd
- 9480 W Old Spring Hope Rd
- 510 E Branch St
- 512 E Branch St
- 350 Shawnee Dr
- 207 Nash St Unit A
- 200 Bunn Elementary School Rd
- 278 N Franklin St
- 1128 Centerview Dr
- 121 S Boddie St
- 201 Hurt Ct
- 125 N Wheeless Dr Unit S
- 125 N Wheeless Dr Unit L
- 11993 Rockside Rd
- 536 Barrington Row Ave Unit 284
- 406 Henry Baker Rd
- 505 Turning Lk Dr
- 505 Turning Lake Dr
- 497 Turning Lk Dr
- 477 Turning Lk Dr
- 477 Turning Lake Dr
- 541 Gusty Ln
