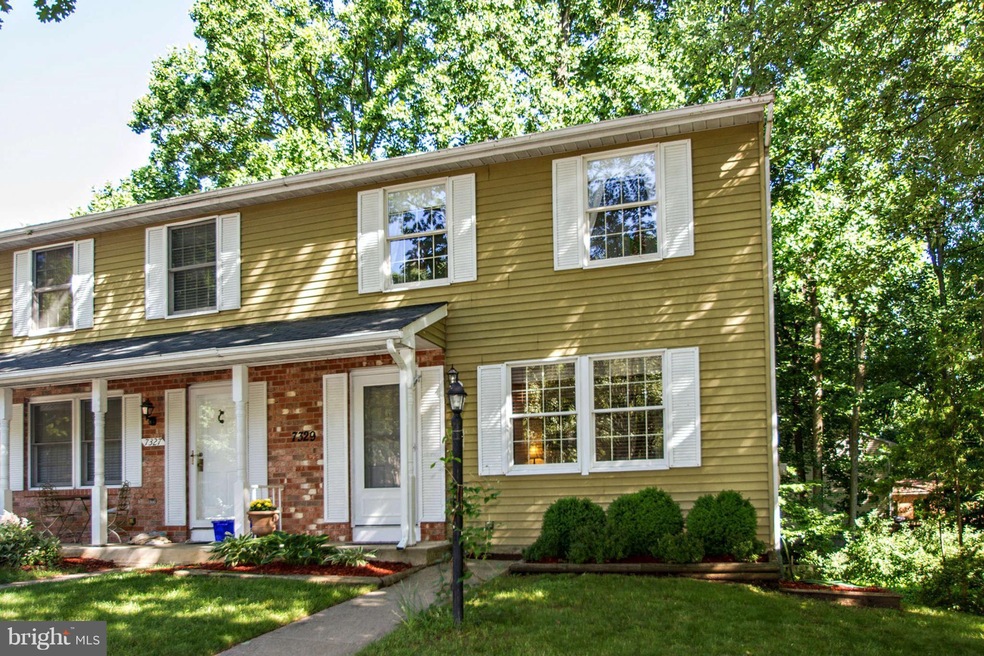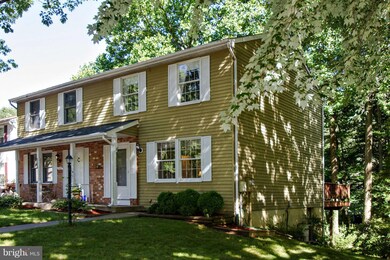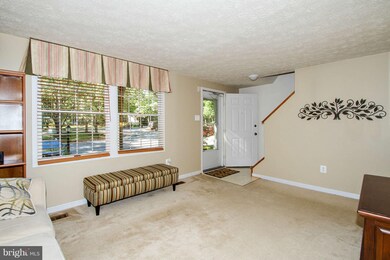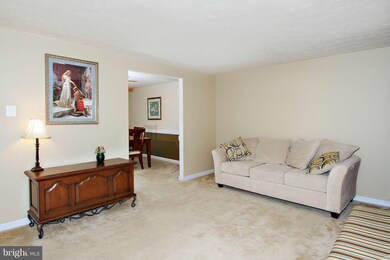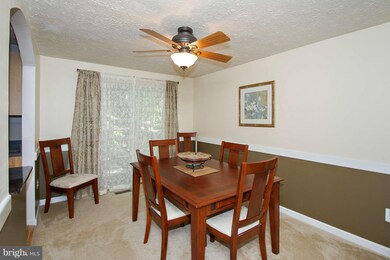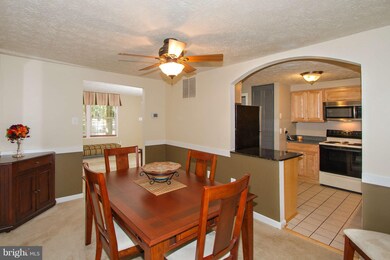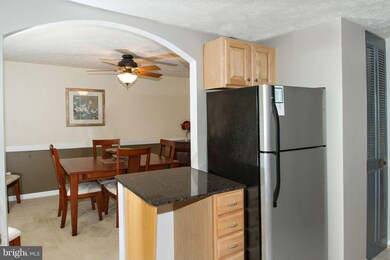
7329 Better Hours Ct Columbia, MD 21045
Owen Brown NeighborhoodHighlights
- Colonial Architecture
- Community Lake
- Traditional Floor Plan
- Atholton High School Rated A
- Deck
- Backs to Trees or Woods
About This Home
As of August 2017Don't miss this wonderful, spacious end unit duplex w/ beautifully updated kitchen & baths within walking distance to Lake Elkhorn! Large sun-filled bedrooms w/ double closets in both! Separate dining room leads to large walk down deck! Finished walkout basement w/ full bath, lots of storage & separate laundry area. Located at the end of a cul-de-sac & backing to trees for lots of privacy!
Last Agent to Sell the Property
Keller Williams Realty Centre License #RSR004481 Listed on: 06/05/2013

Last Buyer's Agent
Ed Palmer
Northrop Realty
Townhouse Details
Home Type
- Townhome
Est. Annual Taxes
- $2,964
Year Built
- Built in 1979
Lot Details
- 2,526 Sq Ft Lot
- 1 Common Wall
- Cul-De-Sac
- Landscaped
- Backs to Trees or Woods
- Property is in very good condition
HOA Fees
- $10 Monthly HOA Fees
Parking
- 1 Assigned Parking Space
Home Design
- Colonial Architecture
- Brick Exterior Construction
- Asphalt Roof
Interior Spaces
- Property has 3 Levels
- Traditional Floor Plan
- Chair Railings
- Ceiling Fan
- Window Treatments
- Window Screens
- Sliding Doors
- Six Panel Doors
- Family Room
- Living Room
- Dining Room
- Storage Room
Kitchen
- Electric Oven or Range
- Microwave
- Dishwasher
- Disposal
Bedrooms and Bathrooms
- 2 Bedrooms
- En-Suite Primary Bedroom
- En-Suite Bathroom
- 2 Full Bathrooms
Laundry
- Dryer
- Washer
Finished Basement
- Walk-Out Basement
- Basement Fills Entire Space Under The House
- Connecting Stairway
- Rear Basement Entry
Home Security
Outdoor Features
- Deck
Utilities
- Forced Air Heating and Cooling System
- Vented Exhaust Fan
- Electric Water Heater
Listing and Financial Details
- Tax Lot A 76
- Assessor Parcel Number 1416148067
Community Details
Overview
- Association fees include snow removal, reserve funds, management, trash
- $56 Other Monthly Fees
- Village Of Owen Brown Subdivision
- The community has rules related to alterations or architectural changes
- Community Lake
Recreation
- Community Playground
- Pool Membership Available
- Jogging Path
- Bike Trail
Additional Features
- Common Area
- Storm Doors
Ownership History
Purchase Details
Home Financials for this Owner
Home Financials are based on the most recent Mortgage that was taken out on this home.Purchase Details
Home Financials for this Owner
Home Financials are based on the most recent Mortgage that was taken out on this home.Purchase Details
Home Financials for this Owner
Home Financials are based on the most recent Mortgage that was taken out on this home.Purchase Details
Purchase Details
Similar Homes in Columbia, MD
Home Values in the Area
Average Home Value in this Area
Purchase History
| Date | Type | Sale Price | Title Company |
|---|---|---|---|
| Deed | $250,000 | Elim Title Llc | |
| Deed | $242,900 | Lakeside Title Company | |
| Deed | $245,000 | -- | |
| Deed | $215,000 | -- | |
| Deed | -- | -- |
Mortgage History
| Date | Status | Loan Amount | Loan Type |
|---|---|---|---|
| Open | $50,000 | Credit Line Revolving | |
| Closed | $14,548 | FHA | |
| Open | $245,471 | FHA | |
| Closed | $17,900 | Commercial | |
| Closed | $15,000 | Unknown | |
| Previous Owner | $230,755 | New Conventional | |
| Previous Owner | $240,562 | No Value Available | |
| Previous Owner | $240,562 | FHA | |
| Closed | -- | No Value Available |
Property History
| Date | Event | Price | Change | Sq Ft Price |
|---|---|---|---|---|
| 08/11/2017 08/11/17 | Sold | $250,000 | 0.0% | $168 / Sq Ft |
| 06/13/2017 06/13/17 | Pending | -- | -- | -- |
| 06/09/2017 06/09/17 | For Sale | $250,000 | +2.9% | $168 / Sq Ft |
| 07/24/2013 07/24/13 | Sold | $242,900 | 0.0% | $158 / Sq Ft |
| 06/24/2013 06/24/13 | Pending | -- | -- | -- |
| 06/06/2013 06/06/13 | For Sale | $242,900 | 0.0% | $158 / Sq Ft |
| 06/05/2013 06/05/13 | Off Market | $242,900 | -- | -- |
| 06/05/2013 06/05/13 | For Sale | $242,900 | -- | $158 / Sq Ft |
Tax History Compared to Growth
Tax History
| Year | Tax Paid | Tax Assessment Tax Assessment Total Assessment is a certain percentage of the fair market value that is determined by local assessors to be the total taxable value of land and additions on the property. | Land | Improvement |
|---|---|---|---|---|
| 2024 | $4,329 | $271,333 | $0 | $0 |
| 2023 | $4,037 | $254,500 | $100,000 | $154,500 |
| 2022 | $3,966 | $252,333 | $0 | $0 |
| 2021 | $3,904 | $250,167 | $0 | $0 |
| 2020 | $3,904 | $248,000 | $85,000 | $163,000 |
| 2019 | $3,847 | $244,100 | $0 | $0 |
| 2018 | $3,560 | $240,200 | $0 | $0 |
| 2017 | $3,412 | $236,300 | $0 | $0 |
| 2016 | $691 | $223,600 | $0 | $0 |
| 2015 | $691 | $210,900 | $0 | $0 |
| 2014 | $674 | $198,200 | $0 | $0 |
Agents Affiliated with this Home
-
Bob Lucido

Seller's Agent in 2017
Bob Lucido
Keller Williams Lucido Agency
(410) 979-6024
22 in this area
3,119 Total Sales
-

Seller Co-Listing Agent in 2017
Ed Palmer
Creig Northrop Team of Long & Foster
-
Jina Hwang

Buyer's Agent in 2017
Jina Hwang
BH Investment Realty. Inc.
(703) 608-4729
159 Total Sales
-
Katie Rubin

Seller's Agent in 2013
Katie Rubin
Keller Williams Realty Centre
(443) 864-8000
1 in this area
168 Total Sales
Map
Source: Bright MLS
MLS Number: 1003555154
APN: 16-148067
- 7325 Carved Stone
- 7320 Better Hours Ct
- 7215 Carved Stone
- 7140 Winter Rose Path
- 7156 Winter Rose Path
- 7084 Winter Rose Path
- 7167 Winter Rose Path
- 7211 Harbor Ln
- 7198 Lasting Light Way
- 7256 Dockside Ln
- 9350 Gentle Folk
- 9546 Angelina Cir
- 7448 Broken Staff
- 7374 Hickory Log Cir
- 9239 Feathered Head
- 6632 Waning Moon Way
- 7201 Procopio Cir
- 9269 Pigeon Wing Place
- 9150 Gracious End Ct Unit 104
- 7163 Natures Rd
