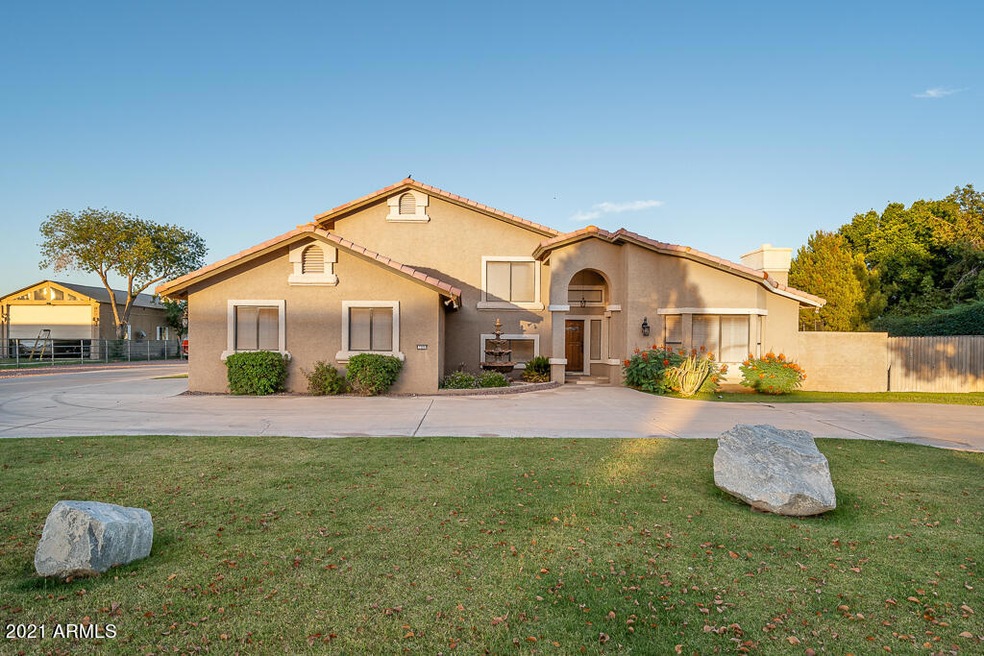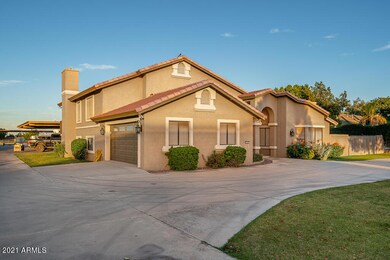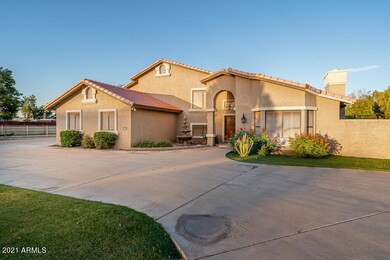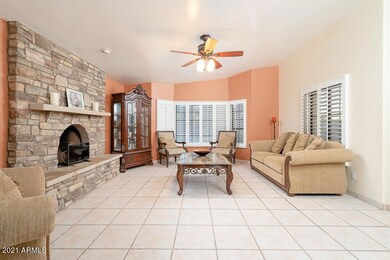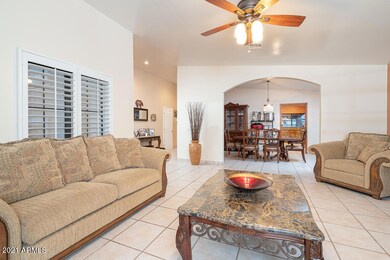
7329 N 173rd Ave Waddell, AZ 85355
Citrus Park NeighborhoodHighlights
- Guest House
- Arena
- RV Access or Parking
- Canyon View High School Rated A-
- Heated Spa
- 2 Acre Lot
About This Home
As of April 2022Welcome home to country living!!!! Spacious 5 bed/3.5 bath home with large Guest House, Pool and all on a large 2 acre irrigated lot!! Open entertaining kitchen with stainless steel appliances, granite countertops, oversized kitchen island, expansive master suite with his and her sinks, tiled walk in shower and bathtub surrounds, soaker bathtub, walk out deck at master, extended covered parking, and so much more to see in person!!
Last Agent to Sell the Property
Brent Newell
Platinum Integrity Real Estate License #BR628669000 Listed on: 06/14/2021
Home Details
Home Type
- Single Family
Est. Annual Taxes
- $4,330
Year Built
- Built in 1995
Lot Details
- 2 Acre Lot
- Block Wall Fence
- Chain Link Fence
- Front and Back Yard Sprinklers
- Grass Covered Lot
HOA Fees
- $10 Monthly HOA Fees
Parking
- 2 Car Garage
- 6 Open Parking Spaces
- 6 Carport Spaces
- Garage Door Opener
- RV Access or Parking
Home Design
- Wood Frame Construction
- Tile Roof
- Stucco
Interior Spaces
- 4,912 Sq Ft Home
- 2-Story Property
- 2 Fireplaces
- Mountain Views
- Washer and Dryer Hookup
Kitchen
- Eat-In Kitchen
- Built-In Microwave
- Kitchen Island
- Granite Countertops
Flooring
- Carpet
- Tile
Bedrooms and Bathrooms
- 5 Bedrooms
- Primary Bathroom is a Full Bathroom
- 3.5 Bathrooms
- Dual Vanity Sinks in Primary Bathroom
- Bathtub With Separate Shower Stall
Pool
- Heated Spa
- Heated Pool
- Diving Board
Outdoor Features
- Balcony
- Covered patio or porch
Additional Homes
- Guest House
Schools
- Scott L Libby Elementary School
- Verrado Middle School
- Verrado High School
Horse Facilities and Amenities
- Horses Allowed On Property
- Horse Stalls
- Corral
- Arena
Utilities
- Central Air
- Heating Available
- Septic Tank
Listing and Financial Details
- Tax Lot 4750
- Assessor Parcel Number 502-16-094
Community Details
Overview
- Association fees include no fees
- Romola Of Az Association
- Built by Custom
- Romola Of Az Subdivision
Recreation
- Horse Trails
Ownership History
Purchase Details
Home Financials for this Owner
Home Financials are based on the most recent Mortgage that was taken out on this home.Purchase Details
Home Financials for this Owner
Home Financials are based on the most recent Mortgage that was taken out on this home.Purchase Details
Purchase Details
Purchase Details
Home Financials for this Owner
Home Financials are based on the most recent Mortgage that was taken out on this home.Purchase Details
Similar Homes in Waddell, AZ
Home Values in the Area
Average Home Value in this Area
Purchase History
| Date | Type | Sale Price | Title Company |
|---|---|---|---|
| Warranty Deed | $1,100,000 | First American Title | |
| Quit Claim Deed | -- | -- | |
| Interfamily Deed Transfer | -- | Lawyers Title Of Arizona Inc | |
| Warranty Deed | $330,000 | Lawyers Title Of Arizona Inc | |
| Warranty Deed | $330,000 | Ati Title Agency Of Az Inc | |
| Interfamily Deed Transfer | -- | -- |
Mortgage History
| Date | Status | Loan Amount | Loan Type |
|---|---|---|---|
| Previous Owner | $772,000 | New Conventional | |
| Previous Owner | $225,000 | Unknown | |
| Previous Owner | $125,000 | Unknown | |
| Previous Owner | $200,000 | Credit Line Revolving | |
| Previous Owner | $450,000 | Fannie Mae Freddie Mac | |
| Previous Owner | $264,000 | New Conventional |
Property History
| Date | Event | Price | Change | Sq Ft Price |
|---|---|---|---|---|
| 04/03/2025 04/03/25 | Price Changed | $1,699,000 | -2.9% | $316 / Sq Ft |
| 03/06/2025 03/06/25 | Price Changed | $1,749,999 | -2.7% | $325 / Sq Ft |
| 01/31/2025 01/31/25 | For Sale | $1,799,000 | 0.0% | $334 / Sq Ft |
| 12/16/2024 12/16/24 | Off Market | $1,799,000 | -- | -- |
| 10/10/2024 10/10/24 | For Sale | $1,799,000 | +63.5% | $334 / Sq Ft |
| 04/05/2022 04/05/22 | Sold | $1,100,000 | +0.1% | $224 / Sq Ft |
| 10/30/2021 10/30/21 | Price Changed | $1,099,000 | -0.1% | $224 / Sq Ft |
| 09/17/2021 09/17/21 | For Sale | $1,100,000 | 0.0% | $224 / Sq Ft |
| 09/16/2021 09/16/21 | Off Market | $1,100,000 | -- | -- |
| 07/30/2021 07/30/21 | Price Changed | $1,100,000 | -4.3% | $224 / Sq Ft |
| 07/05/2021 07/05/21 | Price Changed | $1,149,000 | -4.3% | $234 / Sq Ft |
| 06/14/2021 06/14/21 | For Sale | $1,200,000 | -- | $244 / Sq Ft |
Tax History Compared to Growth
Tax History
| Year | Tax Paid | Tax Assessment Tax Assessment Total Assessment is a certain percentage of the fair market value that is determined by local assessors to be the total taxable value of land and additions on the property. | Land | Improvement |
|---|---|---|---|---|
| 2025 | $5,753 | $71,699 | -- | -- |
| 2024 | $5,560 | $68,285 | -- | -- |
| 2023 | $5,560 | $83,050 | $16,610 | $66,440 |
| 2022 | $5,360 | $63,410 | $12,680 | $50,730 |
| 2021 | $5,671 | $60,470 | $12,090 | $48,380 |
| 2020 | $5,501 | $57,830 | $11,560 | $46,270 |
| 2019 | $5,322 | $55,950 | $11,190 | $44,760 |
| 2018 | $5,212 | $54,300 | $10,860 | $43,440 |
| 2017 | $4,902 | $55,980 | $11,190 | $44,790 |
| 2016 | $4,644 | $52,310 | $10,460 | $41,850 |
| 2015 | $4,330 | $46,730 | $9,340 | $37,390 |
Agents Affiliated with this Home
-
Nikki Doherty

Seller's Agent in 2024
Nikki Doherty
My Home Group
(623) 297-0034
33 in this area
115 Total Sales
-
B
Seller's Agent in 2022
Brent Newell
Platinum Integrity Real Estate
-
Jennifur Miller

Seller Co-Listing Agent in 2022
Jennifur Miller
Platinum Integrity Real Estate
(623) 826-7968
8 in this area
116 Total Sales
-
Lauren Castillo
L
Buyer's Agent in 2022
Lauren Castillo
Real Broker
(480) 685-2760
1 in this area
86 Total Sales
Map
Source: Arizona Regional Multiple Listing Service (ARMLS)
MLS Number: 6250741
APN: 502-16-094
- 7226 N 173rd Ave
- 7641 N 175th Ave
- 7765 N 175th Ave
- 7923 N 173rd Ave
- 17205 W Northern Ave
- 17217 W Manzanita Dr
- 6926 N 177th Place
- 17324 W Royal Palm Rd
- 6828 N 177th Ave
- 17304 W Royal Palm Rd
- 6816 N 177th Ave
- 6930 N 178th Ave
- 6832 N 178th Ave
- 6808 N 178th Ave
- 6820 N 178th Ave
- 17381 Las Palmaritas Dr
- 8560 N 175th Ln
- 8556 N 175th Ln
- 8611 N 176th Ln
- 8552 N 175th Ln
