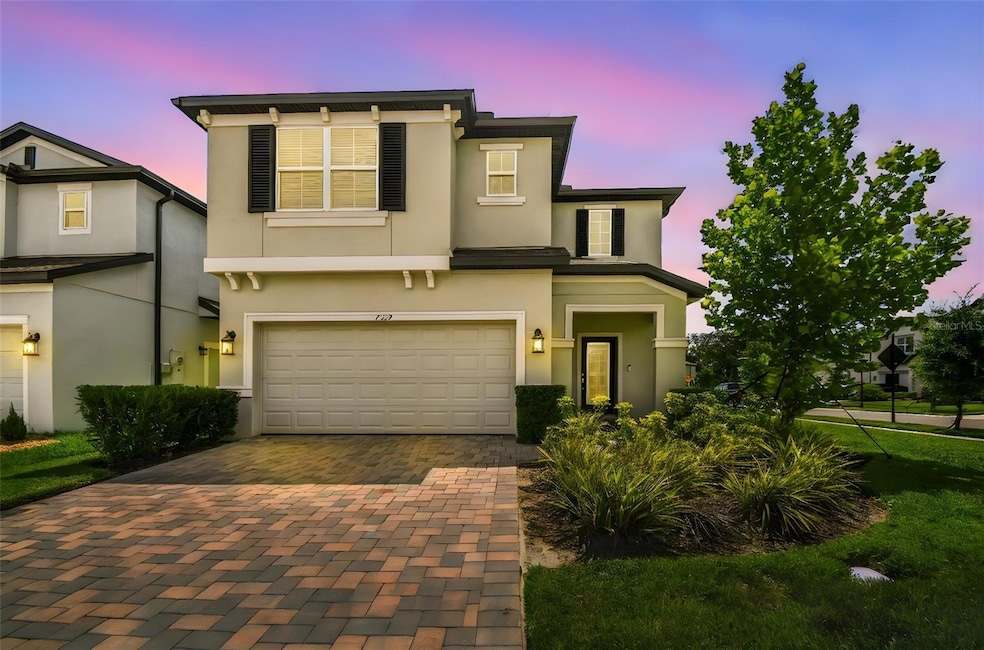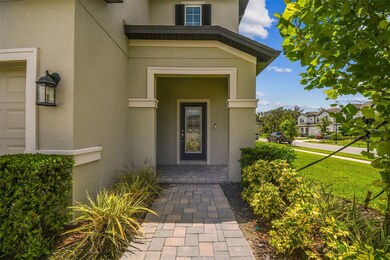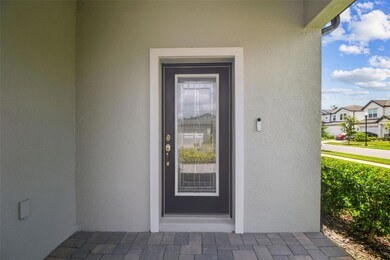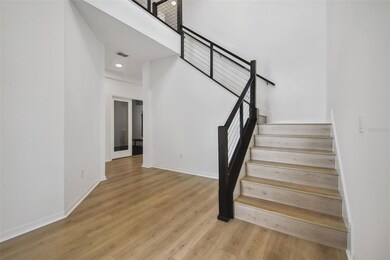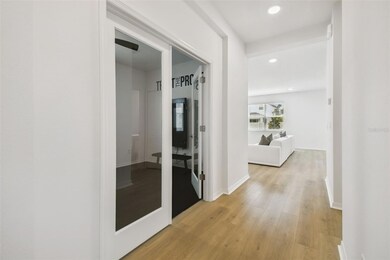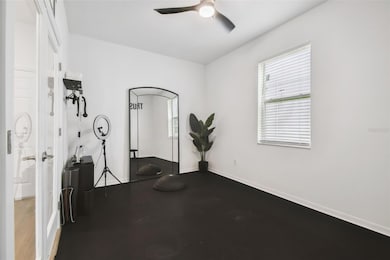7329 Notched Pine Bend Wesley Chapel, FL 33545
Highlights
- Gated Community
- Loft
- Corner Lot
- Open Floorplan
- End Unit
- High Ceiling
About This Home
Located in the exclusive gated community of Whispering Oaks Reserve, this beautifully upgraded two-story home offers the perfect blend of luxury, comfort, and convenience—available furnished or unfurnished, and ready for long-term living. From the moment you step inside, the home makes a lasting impression with its soaring ceilings, open-concept layout, and an abundance of natural light. The chef’s kitchen is a true centerpiece, featuring sleek European-style cabinetry, granite countertops, stainless steel appliances, and a striking quartz waterfall island—ideal for cooking, gathering, and entertaining with ease. Upstairs, the spacious primary suite provides a peaceful retreat with a spa-like bathroom, dual vanities, a soaking tub, and a marble-look walk-in shower. The secondary bedrooms are generously sized and a large upstairs loft offers additional living space for a playroom, or media area. A dedicated home office and an upstairs laundry room with granite counters bring comfort and function together in all the right ways. Outside, the home is surrounded by well-maintained landscaping and sits within a community that offers more than just privacy and security. Residents enjoy access to a private playground, wide open green space, and the quiet charm of a well-established neighborhood. Conveniently located just seconds from Watergrass Elementary, Publix, and Starbucks—and only minutes to Epperson Lagoon, Mirada’s resort-style amenities, and the new John Hopkins Hospital—you’ll have everything you need just around the corner. With quick access to I-75 and I-275, Tampa, Clearwater Beach, and Orlando are all within easy reach. Lawn maintenance and pest control are included in the rent, offering peace of mind and easy living from day one. This home is available for long-term lease only and offers a rare opportunity to settle into one of Wesley Chapel’s most desirable communities. Private showings available by appointment.—come experience it for yourself!
Listing Agent
KELLER WILLIAMS TAMPA CENTRAL Brokerage Phone: 813-865-0700 License #3467638 Listed on: 06/19/2025

Home Details
Home Type
- Single Family
Est. Annual Taxes
- $6,392
Year Built
- Built in 2023
Lot Details
- 7,066 Sq Ft Lot
- Corner Lot
Parking
- 2 Car Attached Garage
Interior Spaces
- 2,606 Sq Ft Home
- 2-Story Property
- Open Floorplan
- High Ceiling
- Family Room Off Kitchen
- Den
- Loft
- Bonus Room
Kitchen
- Eat-In Kitchen
- Range
- Microwave
- Dishwasher
- Stone Countertops
- Solid Wood Cabinet
Bedrooms and Bathrooms
- 4 Bedrooms
- Primary Bedroom Upstairs
- Walk-In Closet
Laundry
- Laundry Room
- Laundry on upper level
- Dryer
- Washer
Home Security
- Home Security System
- Security Gate
Utilities
- Central Heating and Cooling System
Listing and Financial Details
- Residential Lease
- Security Deposit $3,300
- Property Available on 6/19/25
- Tenant pays for cleaning fee, re-key fee
- The owner pays for grounds care, pest control
- 12-Month Minimum Lease Term
- $130 Application Fee
- 1 to 2-Year Minimum Lease Term
- Assessor Parcel Number 20-25-36-009.0-003.00-015.0
Community Details
Pet Policy
- 2 Pets Allowed
- $300 Pet Fee
- Breed Restrictions
- Medium pets allowed
Additional Features
- No Home Owners Association
- Gated Community
Map
Source: Stellar MLS
MLS Number: TB8398744
APN: 36-25-20-0090-00300-0150
- 7276 Notched Pine Bend
- 7241 Notched Pine Bend
- 7819 Notched Pine Bend
- 7517 Notched Pine Bend
- 33193 Shadow Branch Ln
- 32875 Woodthrush Way
- 33083 Windelstraw Dr
- 33263 Sycamore Leaf Dr
- 33287 Sycamore Leaf Dr
- 33006 Windelstraw Dr
- 32811 Woodthrush Way
- 7615 Windchase Way
- 33487 Azalea Ridge Dr
- 33106 Kateland Dr
- 32924 Estate Garden Dr
- 33191 Azalea Ridge Dr
- 33075 Kateland Dr
- 33161 Kateland Dr
- 33536 Willow Point Ct
- 33228 Kateland Dr
- 33181 Shadow Branch Ln
- 33251 Sycamore Leaf Dr
- 33207 Whisper Pointe Dr
- 32483 Limitless Place
- 7852 Tranquility Loop
- 32257 Snowberry Way
- 8200 Rockfleet Dr
- 32025 Garden Alcove Loop
- 34159 Astoria Cir
- 32573 Turtle Grace Loop
- 32173 Turtle Grace Loop
- 32474 Turtle Grace Lp
- 34126 Scarlet Sage Ct
- 7620 Stonebrook Cir
- 32242 Turtle Grace Loop
- 34146 Scarlet Sage Ct
- 32395 Turtle Grace Loop
- 34152 Verbena St
- 31563 Blue Passing Loop
- 34200 Scarlet Sage Ct
