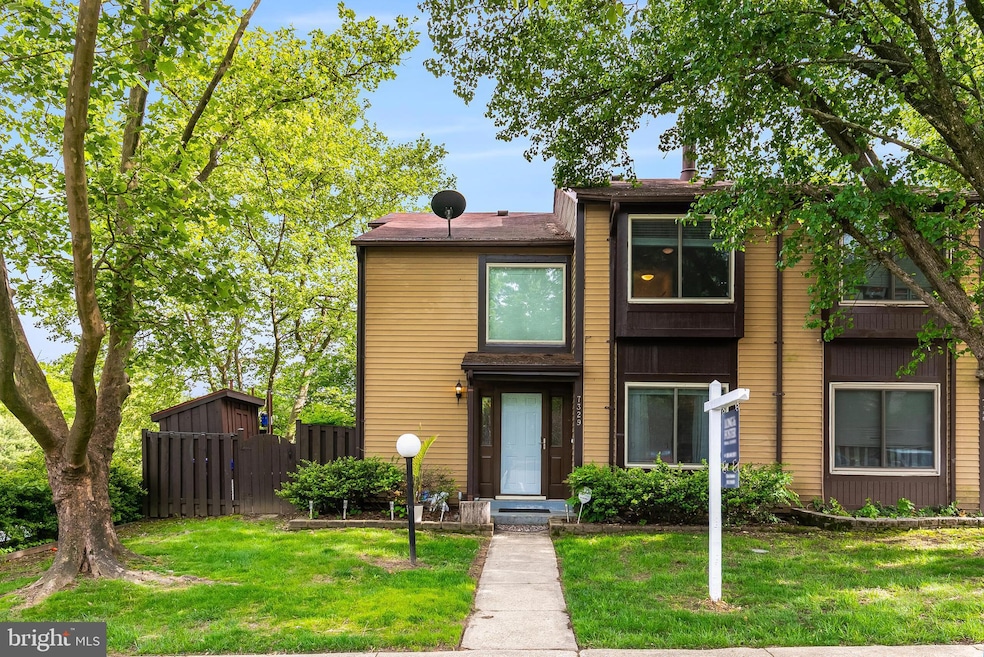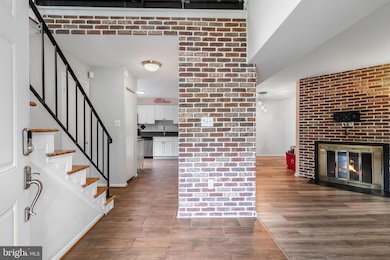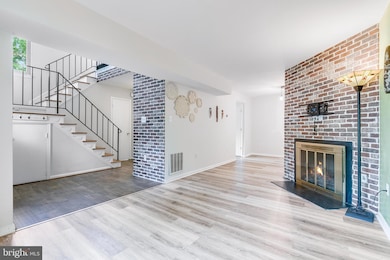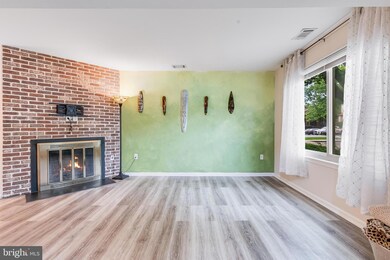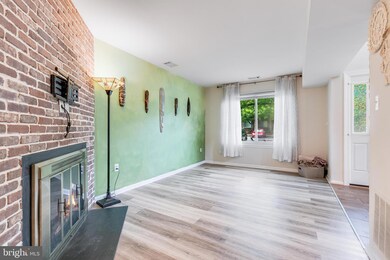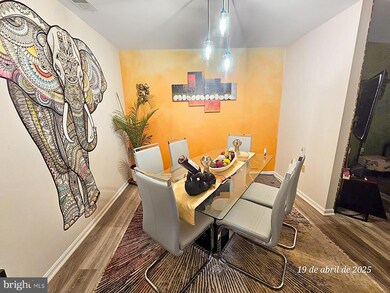
7329 Split Rail Ln Laurel, MD 20707
Highlights
- Deck
- Traditional Floor Plan
- Living Room
- Contemporary Architecture
- Eat-In Kitchen
- Community Playground
About This Home
As of August 2025Great location! Fantastic end unit townhouse in a convenient Laurel location. Home features 2 bedrooms, 2.5 bathrooms, 2 level foyer entry, a roomy and comfy living room with wood burning fireplace, separate dining room, eat in kitchen, full size washer and dryer on main level, and outside deck for grilling and entertaining family and friends. Home has lots of windows which brings natural light, extra storage in attic, under main level staircase and outside shed. Home updates include HVAC (2021) Washer (2022) Dryer (2025) Stove (2024), Primary bathroom remodel (2021) luxury vinyl plank flooring (2022), and front door (2022). One assigned parking spot with additional visitor parking. Home is located near commuter routes - 95, 495, 200, the Laurel MARC train station with free parking, NSA, Fort Meade, and a nice variety of restaurants and retail in the local area. 1 year home warranty.
Last Agent to Sell the Property
Long & Foster Real Estate, Inc. License #SP200202743 Listed on: 05/09/2025

Townhouse Details
Home Type
- Townhome
Est. Annual Taxes
- $4,824
Year Built
- Built in 1984
Lot Details
- 3,158 Sq Ft Lot
- Partially Fenced Property
- Privacy Fence
- Property is in very good condition
HOA Fees
- $79 Monthly HOA Fees
Home Design
- Contemporary Architecture
- Frame Construction
- Shingle Roof
- Concrete Perimeter Foundation
Interior Spaces
- 1,303 Sq Ft Home
- Property has 2 Levels
- Traditional Floor Plan
- Wood Burning Fireplace
- Entrance Foyer
- Living Room
- Dining Area
Kitchen
- Eat-In Kitchen
- Stove
- Built-In Microwave
- Dishwasher
- Disposal
Flooring
- Ceramic Tile
- Luxury Vinyl Plank Tile
Bedrooms and Bathrooms
- 2 Bedrooms
- En-Suite Primary Bedroom
- En-Suite Bathroom
Laundry
- Laundry Room
- Laundry on main level
- Dryer
- Washer
Parking
- 1 Open Parking Space
- 1 Parking Space
- Parking Lot
Outdoor Features
- Deck
- Shed
Utilities
- Heat Pump System
- Electric Water Heater
- Phone Available
- Cable TV Available
Listing and Financial Details
- Tax Lot 33
- Assessor Parcel Number 17101092014
Community Details
Overview
- Association fees include common area maintenance, snow removal
- Stonewood Community Association
- Millbrook Resub Plat Thr Subdivision
Recreation
- Community Playground
Pet Policy
- Pets Allowed
Ownership History
Purchase Details
Home Financials for this Owner
Home Financials are based on the most recent Mortgage that was taken out on this home.Purchase Details
Home Financials for this Owner
Home Financials are based on the most recent Mortgage that was taken out on this home.Purchase Details
Home Financials for this Owner
Home Financials are based on the most recent Mortgage that was taken out on this home.Purchase Details
Home Financials for this Owner
Home Financials are based on the most recent Mortgage that was taken out on this home.Purchase Details
Purchase Details
Similar Homes in Laurel, MD
Home Values in the Area
Average Home Value in this Area
Purchase History
| Date | Type | Sale Price | Title Company |
|---|---|---|---|
| Deed | $355,000 | None Listed On Document | |
| Deed | $285,000 | Stewart Title Guaranty Company | |
| Deed | $227,000 | -- | |
| Deed | $227,000 | -- | |
| Deed | $129,900 | -- | |
| Deed | -- | -- |
Mortgage History
| Date | Status | Loan Amount | Loan Type |
|---|---|---|---|
| Open | $348,570 | FHA | |
| Previous Owner | $265,000 | New Conventional | |
| Previous Owner | $232,400 | Stand Alone Refi Refinance Of Original Loan | |
| Previous Owner | $227,000 | Adjustable Rate Mortgage/ARM | |
| Previous Owner | $227,000 | Adjustable Rate Mortgage/ARM |
Property History
| Date | Event | Price | Change | Sq Ft Price |
|---|---|---|---|---|
| 08/01/2025 08/01/25 | Sold | $355,000 | -1.4% | $272 / Sq Ft |
| 05/22/2025 05/22/25 | Price Changed | $360,000 | -1.5% | $276 / Sq Ft |
| 05/09/2025 05/09/25 | For Sale | $365,500 | +28.2% | $281 / Sq Ft |
| 06/29/2021 06/29/21 | Sold | $285,000 | +3.6% | $219 / Sq Ft |
| 06/08/2021 06/08/21 | Pending | -- | -- | -- |
| 06/03/2021 06/03/21 | For Sale | $275,000 | -- | $211 / Sq Ft |
Tax History Compared to Growth
Tax History
| Year | Tax Paid | Tax Assessment Tax Assessment Total Assessment is a certain percentage of the fair market value that is determined by local assessors to be the total taxable value of land and additions on the property. | Land | Improvement |
|---|---|---|---|---|
| 2024 | $4,901 | $262,900 | $0 | $0 |
| 2023 | $4,519 | $243,600 | $0 | $0 |
| 2022 | $4,129 | $224,300 | $75,000 | $149,300 |
| 2021 | $3,869 | $211,300 | $0 | $0 |
| 2020 | $3,633 | $198,300 | $0 | $0 |
| 2019 | $3,630 | $185,300 | $75,000 | $110,300 |
| 2018 | $3,358 | $182,433 | $0 | $0 |
| 2017 | $3,281 | $179,567 | $0 | $0 |
| 2016 | -- | $176,700 | $0 | $0 |
| 2015 | $3,443 | $176,700 | $0 | $0 |
| 2014 | $3,443 | $176,700 | $0 | $0 |
Agents Affiliated with this Home
-
Chris Tarbrake

Seller's Agent in 2025
Chris Tarbrake
Long & Foster
(301) 219-6395
5 in this area
35 Total Sales
-
Carrie Brown

Buyer's Agent in 2025
Carrie Brown
HomeSmart
(301) 938-2703
2 in this area
15 Total Sales
-
Bob Lucido

Seller's Agent in 2021
Bob Lucido
Keller Williams Lucido Agency
(410) 979-6024
11 in this area
2,992 Total Sales
-
Stacey Allen

Seller Co-Listing Agent in 2021
Stacey Allen
Keller Williams Lucido Agency
(615) 403-4707
1 in this area
128 Total Sales
Map
Source: Bright MLS
MLS Number: MDPG2149330
APN: 10-1092014
- 15708 Dorset Rd Unit 304
- 15708 Dorset Rd Unit 303
- 15708 Dorset Rd Unit 203
- 15615 Dorset Rd Unit 102
- 15712 Dorset Rd Unit T3
- 15650 Millbrook Ln
- 7616 Woodbine Dr
- 7412 Berryleaf Dr
- 7404 Berryleaf Dr
- 7719 Haines Ct
- 16035 Dorset Rd
- 7019 Fitzpatrick Dr
- 7709 Brooklyn Bridge Rd
- 6942 Scotch Dr
- 7651 E Arbory Ct
- 7556 S Arbory Ln
- 16116 Kenny Rd
- Mount Vernon IV Villa 2 Plan at Cole Manor
- Dorchester IV Plan at Cole Manor
- Federal Hill II Plan at Cole Manor
