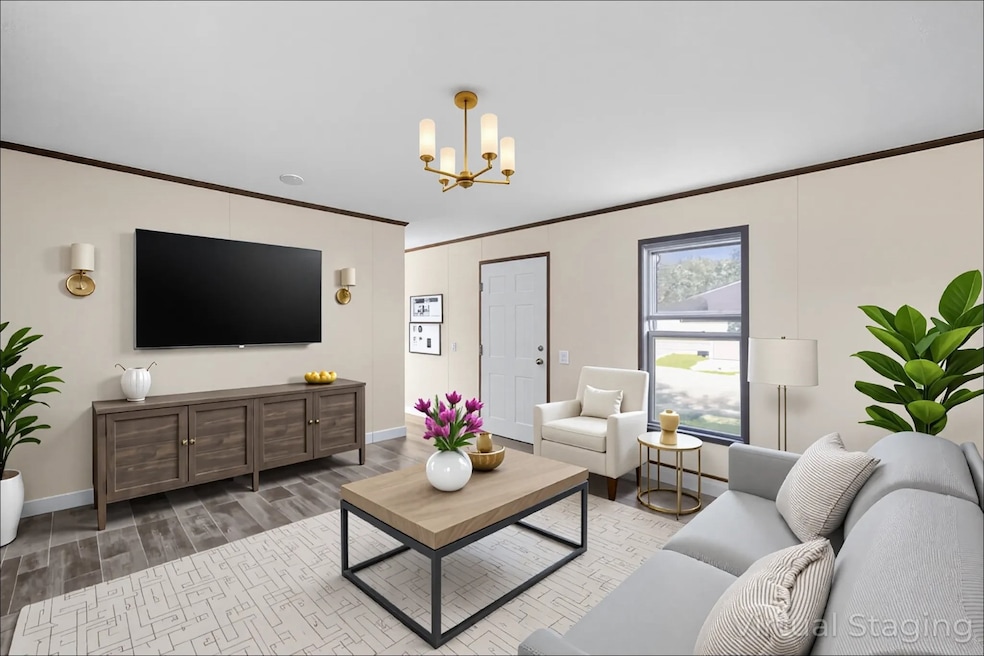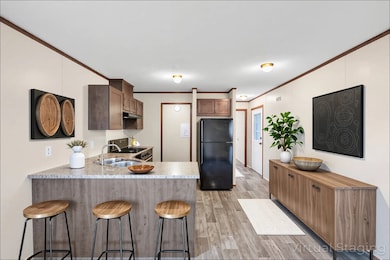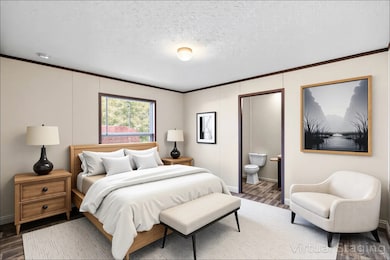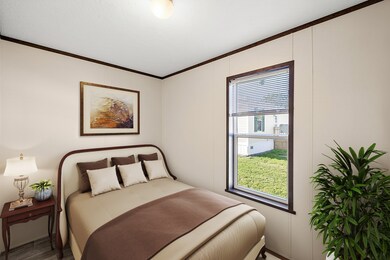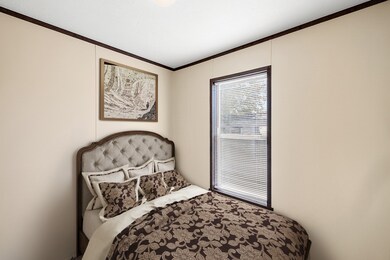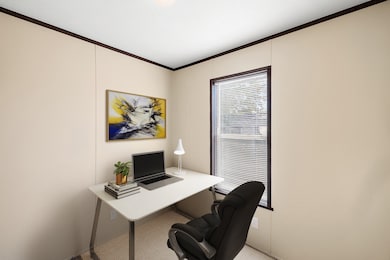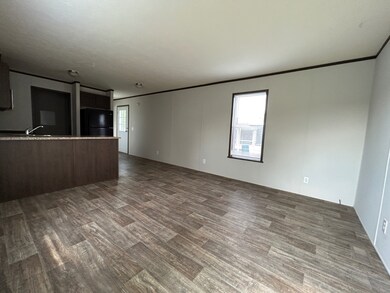733 Ascot Cir Almont, MI 48003
Highlights
- Newly Remodeled
- Open Floorplan
- Porch
- Almont Middle School Rated A-
- Clubhouse
- Walk-In Closet
About This Home
Step into the Sprucewood, a pinnacle of rental living, seamlessly blending comfort with sophistication. This 3-bedroom, 2-bathroom home is designed for modern convenience. Indulge in the ensuite master, complete with a walk-in closet, offering a private oasis. The thoughtful layout features a separate utility room and a wraparound kitchen counter, harmonizing style with functionality. As you enter, a generous living room overlooks the kitchen, creating a warm and inviting atmosphere. Sprucewood isn't just a home; it's your haven of warmth and contemporary living. Welcome to elevated comfort at Sprucewood!
Property Details
Home Type
- Mobile/Manufactured
Year Built
- Built in 2018 | Newly Remodeled
Lot Details
- Landscaped with Trees
- Land Lease of $753
Parking
- Driveway
Home Design
- Asphalt Roof
- Vinyl Siding
Interior Spaces
- 924 Sq Ft Home
- 1-Story Property
- Open Floorplan
- Family Room
- Dining Room
- Vinyl Flooring
- Laundry Room
Kitchen
- Oven
- Dishwasher
- Laminate Countertops
Bedrooms and Bathrooms
- 3 Bedrooms
- En-Suite Primary Bedroom
- Walk-In Closet
- 2 Full Bathrooms
Outdoor Features
- Porch
Utilities
- Forced Air Heating and Cooling System
- Heating System Uses Natural Gas
- Internet Available
Listing and Financial Details
- 12-Month Minimum Lease Term
Community Details
Overview
- Kingsbrook Estates, Almont, Mi (#29867) Community
Amenities
- Clubhouse
- Recreation Room
- Laundry Facilities
- Community Storage Space
Recreation
- Community Playground
Pet Policy
- Pets Allowed
Map
Source: My State MLS
MLS Number: 11530297
- 783 Ascot Cir
- 783 Amherst Ln
- 708 Greenbriar Ln
- 207 Jonathon Dr
- 0 Johnson St
- 229 Johnson St
- 0 Van Dyke Rd Unit 2210043490
- 318 Cherry St
- 209 Bristol St N
- 440 Jonathon Dr
- 297 Washington St E
- 4646 Howland Rd
- 314 S Main St
- 235 E Saint Clair St
- 5636 Fir Ct
- 5639 Fir Ct
- 4940 Daisy Ln
- 5630 Fir Ct
- 4930 Daisy Ln
- 5257 Brookshire Dr
- 666 Ascot Cir
- 2607 Thornbury Ln
- 2803 Viewfield Ln
- 783 Amherst Ln
- 1939 Shagbark Ln
- 16744 Armada Center Rd
- 71400 Van Dyke Rd
- 624 Cambridge Ln
- 219 S Main St Unit 1
- 200 Denby St
- 231 Apple Blossom Way
- 2401 E Brocker Rd
- 125 S Manor St
- 46 Hosner Dr
- 80800 Cryderman Rd
- 138 Maynard Cir
- 185 Parker Lake Dr
- 231 Laurel Leah
- 11240 29 Mile Rd
- 211 E Market St
