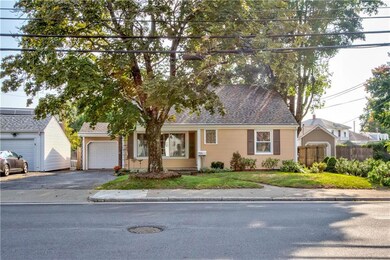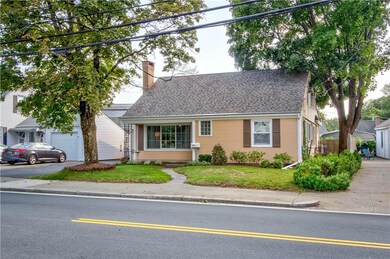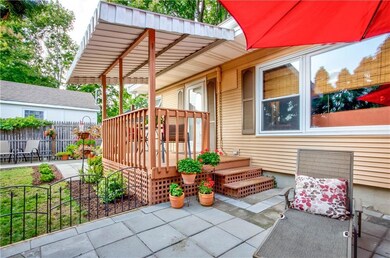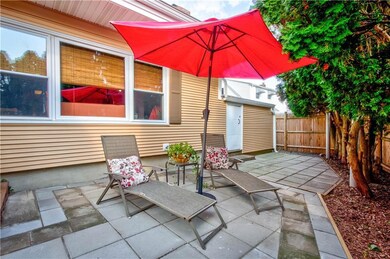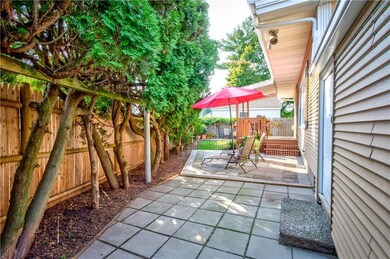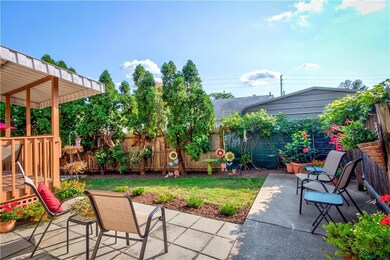
733 Benefit St Pawtucket, RI 02861
Darlington NeighborhoodEstimated Value: $430,000 - $484,000
Highlights
- Golf Course Community
- Wood Flooring
- Tennis Courts
- Cape Cod Architecture
- 2 Fireplaces
- 1 Car Attached Garage
About This Home
As of November 2022Lovely Cape style house, surprisingly spacious, close to I-95, shopping, restaurants, schools, athletic fields, Ten-Mile River Greenway bike path, walking trails, and historic Slater Memorial Park. Five bedrooms, three full bathrooms, two family rooms each with a working fireplace, closet space galore. There's also a spacious partially finished basement with a workshop area, washer-dryer, and four large rooms ready for fun, hobbies, storage, and more. Hardwood floors and tile throughout the top two floors. Recent improvements include new roof; several new windows (including huge Anderson window in the main family room); two Friedrich mini-split ductless air conditioning units on main floor; three wall-unit air conditioners on second floor; newer kitchen with granite countertops and stainless steel appliances; built-in bookcases; large patio in backyard with covered deck; new landscaping front and back; and new wood fencing in backyard. Lots of trees for privacy.
Last Agent to Sell the Property
RE/MAX FLAGSHIP, INC. License #REB.0019486 Listed on: 09/20/2022

Home Details
Home Type
- Single Family
Est. Annual Taxes
- $4,858
Year Built
- Built in 1950
Lot Details
- 5,280
Parking
- 1 Car Attached Garage
- Driveway
Home Design
- Cape Cod Architecture
- Vinyl Siding
- Concrete Perimeter Foundation
- Plaster
Interior Spaces
- 2-Story Property
- 2 Fireplaces
- Fireplace Features Masonry
- Storage Room
- Utility Room
Kitchen
- Oven
- Range
- Microwave
- Dishwasher
Flooring
- Wood
- Carpet
- Ceramic Tile
Bedrooms and Bathrooms
- 5 Bedrooms
- 3 Full Bathrooms
- Bathtub with Shower
Laundry
- Laundry Room
- Dryer
- Washer
Partially Finished Basement
- Basement Fills Entire Space Under The House
- Interior Basement Entry
Utilities
- Ductless Heating Or Cooling System
- Cooling System Mounted In Outer Wall Opening
- Zoned Heating
- Heating System Uses Gas
- Heat Pump System
- Baseboard Heating
- Heating System Uses Steam
- 200+ Amp Service
- Gas Water Heater
Additional Features
- 5,280 Sq Ft Lot
- Property near a hospital
Listing and Financial Details
- Tax Lot 0260
- Assessor Parcel Number 733BENEFITSTPAWT
Community Details
Overview
- Pinecrest Subdivision
Amenities
- Shops
- Public Transportation
Recreation
- Golf Course Community
- Tennis Courts
- Recreation Facilities
Ownership History
Purchase Details
Home Financials for this Owner
Home Financials are based on the most recent Mortgage that was taken out on this home.Purchase Details
Home Financials for this Owner
Home Financials are based on the most recent Mortgage that was taken out on this home.Purchase Details
Home Financials for this Owner
Home Financials are based on the most recent Mortgage that was taken out on this home.Similar Homes in Pawtucket, RI
Home Values in the Area
Average Home Value in this Area
Purchase History
| Date | Buyer | Sale Price | Title Company |
|---|---|---|---|
| Macdonald Melissa M | $379,500 | None Available | |
| Winters John J | $235,000 | -- | |
| Diaz Jessica | $125,000 | -- |
Mortgage History
| Date | Status | Borrower | Loan Amount |
|---|---|---|---|
| Open | Macdonald Melissa M | $18,631 | |
| Open | Macdonald Melissa M | $372,625 | |
| Previous Owner | Winters John J | $33,000 | |
| Previous Owner | Winters John J | $184,000 | |
| Previous Owner | Winters John J | $188,000 | |
| Previous Owner | Diaz Jessica | $148,906 | |
| Previous Owner | Diaz Jessica | $5,347 | |
| Previous Owner | Diaz Jessica | $4,500 |
Property History
| Date | Event | Price | Change | Sq Ft Price |
|---|---|---|---|---|
| 11/30/2022 11/30/22 | Sold | $379,500 | +0.1% | $157 / Sq Ft |
| 10/24/2022 10/24/22 | Pending | -- | -- | -- |
| 09/20/2022 09/20/22 | For Sale | $379,000 | +62.0% | $157 / Sq Ft |
| 05/01/2017 05/01/17 | Sold | $234,000 | +2.2% | $115 / Sq Ft |
| 04/01/2017 04/01/17 | Pending | -- | -- | -- |
| 03/13/2017 03/13/17 | For Sale | $229,000 | -- | $113 / Sq Ft |
Tax History Compared to Growth
Tax History
| Year | Tax Paid | Tax Assessment Tax Assessment Total Assessment is a certain percentage of the fair market value that is determined by local assessors to be the total taxable value of land and additions on the property. | Land | Improvement |
|---|---|---|---|---|
| 2024 | $4,534 | $367,400 | $123,500 | $243,900 |
| 2023 | $4,963 | $293,000 | $85,400 | $207,600 |
| 2022 | $4,858 | $293,000 | $85,400 | $207,600 |
| 2021 | $4,858 | $293,000 | $85,400 | $207,600 |
| 2020 | $4,857 | $232,500 | $77,900 | $154,600 |
| 2019 | $4,857 | $232,500 | $77,900 | $154,600 |
| 2018 | $4,680 | $232,500 | $77,900 | $154,600 |
| 2017 | $3,819 | $168,100 | $58,900 | $109,200 |
| 2016 | $3,680 | $168,100 | $58,900 | $109,200 |
| 2015 | $3,680 | $168,100 | $58,900 | $109,200 |
| 2014 | $3,454 | $149,800 | $53,100 | $96,700 |
Agents Affiliated with this Home
-
David Dunne

Seller's Agent in 2022
David Dunne
RE/MAX FLAGSHIP, INC.
(401) 473-5299
4 in this area
120 Total Sales
-
Livingston Group

Buyer's Agent in 2022
Livingston Group
Compass / Lila Delman Compass
(781) 888-1006
4 in this area
225 Total Sales
-
Danielle Alba
D
Seller's Agent in 2017
Danielle Alba
RE/MAX Innovations
(401) 808-2076
-
B
Buyer's Agent in 2017
Bette-Anne Corrente
HomeSmart Professionals
Map
Source: State-Wide MLS
MLS Number: 1320414
APN: PAWT-000013-000000-000260
- 733 Benefit St
- 725 Benefit St
- 737 Benefit St
- 1072 Central Ave
- 1070 Central Ave
- 1064 Central Ave
- 2 Pinecrest Dr
- 739 Benefit St
- 9 Bradley St
- 3 Pinecrest Dr
- 716 Benefit St
- 710712 Central Ave
- 1052 Central Ave
- 707 Benefit St
- 8 Pinecrest Dr
- 1085 Central Ave
- 710 Benefit St
- 1081 Central Ave
- 1048 Central Ave
- 21 Bradley St

