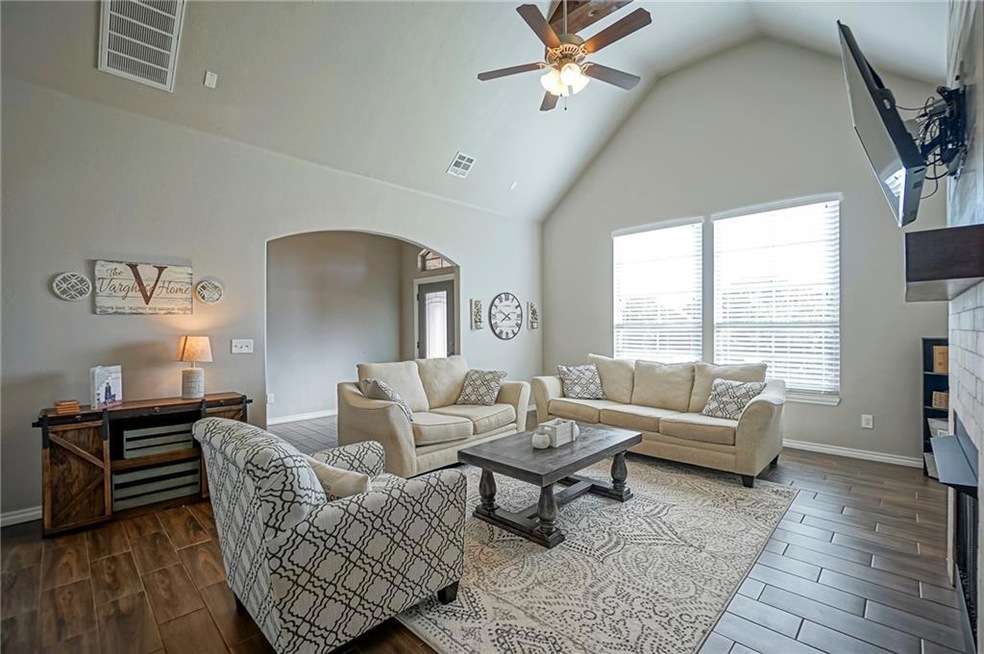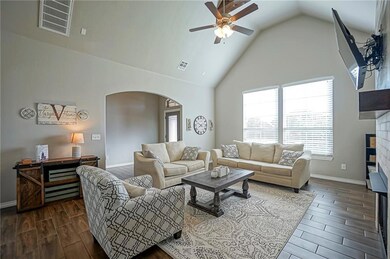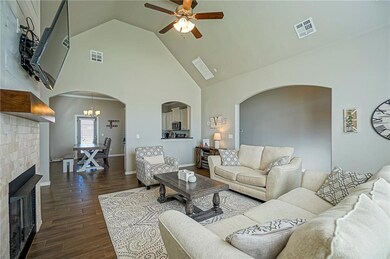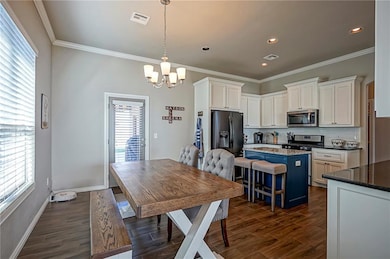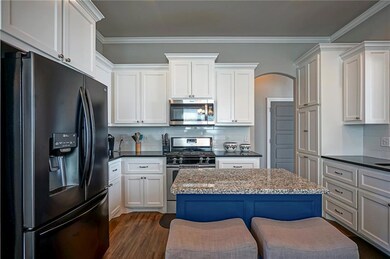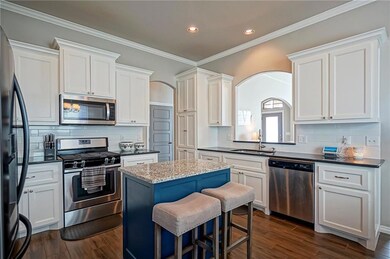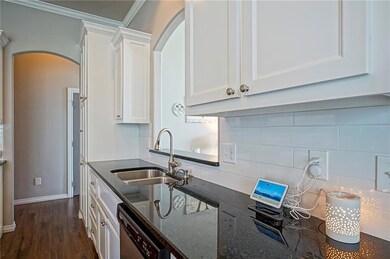
Highlights
- Traditional Architecture
- Whirlpool Bathtub
- 3 Car Attached Garage
- Shedeck Elementary School Rated A-
- Covered patio or porch
- Interior Lot
About This Home
As of September 2024WHAT A FIND THIS IS!!! This 3 bed 2 bath home is the ONE you've been waiting for! This immaculately cared for beauty has UPGRADES at every turn. Upon entry you'll notice the wood look tile floors, crown molding, and precision craftsmanship. An open floor plan with expansive ceilings, this living area is simply breathtaking. The kitchen features 3cm GRANITE, an abundance of cabinet space, and a perfect island for breakfast or meal prep. The master suite is an oasis featuring double vanities, walk-in shower, jetted tub, and a walk-in closet. A spacious covered patio overlooks an oversized backyard and the 3 CAR GARAGE features an additional bump-out space that is PERFECT for storage. Located just down the street from the neighborhood park, this one owner home simply has too many incredible features to list. PLUS - NEW CARPET THROUGHOUT! Come see it today!
Home Details
Home Type
- Single Family
Est. Annual Taxes
- $4,436
Year Built
- Built in 2017
Lot Details
- 8,124 Sq Ft Lot
- Interior Lot
HOA Fees
- $20 Monthly HOA Fees
Parking
- 3 Car Attached Garage
- Garage Door Opener
- Driveway
Home Design
- Traditional Architecture
- Brick Exterior Construction
- Slab Foundation
- Composition Roof
Interior Spaces
- 1,886 Sq Ft Home
- 1-Story Property
- Metal Fireplace
- Inside Utility
- Laundry Room
Kitchen
- Microwave
- Dishwasher
- Disposal
Flooring
- Carpet
- Tile
Bedrooms and Bathrooms
- 3 Bedrooms
- 2 Full Bathrooms
- Whirlpool Bathtub
Outdoor Features
- Covered patio or porch
- Rain Gutters
Schools
- Shedeck Elementary School
- Yukon Middle School
- Yukon High School
Utilities
- Central Heating and Cooling System
Community Details
- Association fees include maintenance common areas
- Mandatory home owners association
Listing and Financial Details
- Legal Lot and Block 9 / 8
Map
Home Values in the Area
Average Home Value in this Area
Property History
| Date | Event | Price | Change | Sq Ft Price |
|---|---|---|---|---|
| 09/06/2024 09/06/24 | Sold | $295,000 | -1.6% | $156 / Sq Ft |
| 07/23/2024 07/23/24 | Pending | -- | -- | -- |
| 07/11/2024 07/11/24 | For Sale | $299,900 | +3.4% | $159 / Sq Ft |
| 12/07/2022 12/07/22 | Sold | $290,000 | 0.0% | $154 / Sq Ft |
| 11/05/2022 11/05/22 | Pending | -- | -- | -- |
| 10/31/2022 10/31/22 | Price Changed | $290,000 | -3.3% | $154 / Sq Ft |
| 10/15/2022 10/15/22 | Price Changed | $299,900 | -1.7% | $159 / Sq Ft |
| 10/08/2022 10/08/22 | For Sale | $305,000 | +35.6% | $162 / Sq Ft |
| 05/04/2018 05/04/18 | Sold | $224,900 | +2.3% | $119 / Sq Ft |
| 03/06/2018 03/06/18 | Pending | -- | -- | -- |
| 12/13/2017 12/13/17 | For Sale | $219,900 | -- | $117 / Sq Ft |
Tax History
| Year | Tax Paid | Tax Assessment Tax Assessment Total Assessment is a certain percentage of the fair market value that is determined by local assessors to be the total taxable value of land and additions on the property. | Land | Improvement |
|---|---|---|---|---|
| 2024 | $4,436 | $37,946 | $4,500 | $33,446 |
| 2023 | $4,436 | $36,844 | $4,500 | $32,344 |
| 2022 | $3,288 | $28,136 | $4,500 | $23,636 |
| 2021 | $3,171 | $27,317 | $4,500 | $22,817 |
| 2020 | $3,174 | $27,550 | $4,500 | $23,050 |
| 2019 | $3,175 | $27,550 | $4,500 | $23,050 |
| 2018 | $51 | $424 | $424 | $0 |
| 2017 | $51 | $424 | $424 | $0 |
| 2016 | $50 | $424 | $424 | $0 |
Mortgage History
| Date | Status | Loan Amount | Loan Type |
|---|---|---|---|
| Open | $275,000 | VA | |
| Previous Owner | $154,100 | New Conventional | |
| Previous Owner | $179,900 | New Conventional | |
| Previous Owner | $176,800 | Construction |
Deed History
| Date | Type | Sale Price | Title Company |
|---|---|---|---|
| Warranty Deed | $295,000 | American Security Title | |
| Warranty Deed | $42,000 | Chicago Title Oklahoma | |
| Warranty Deed | $225,000 | Chicago Title Oklahoma | |
| Special Warranty Deed | $37,500 | American Eagle Title Group |
Similar Homes in Yukon, OK
Source: MLSOK
MLS Number: 1031907
APN: 090129614
- 805 Evening Dr
- 11125 NW 8th St
- 11105 NW 8th St
- 11033 NW 7th St
- 708 Chisholm Trails Dr
- 600 Inverleith Cir
- 724 Drover Ln
- 605 John Chisholm Way
- 201 Carat Dr
- 612 Stone Mill Blvd
- 2229 Rockbridge Ct
- 9329 NW 83rd St
- 108 S Willowood Dr
- 2209 Rockbridge Ct
- 11604 Lochwood Dr
- 11013 NW 19th St
- 1400 N Cherry Ln
- 11037 NW 20th Terrace
- 10516 NW 16th St
- 2000 Sara Vista Dr
