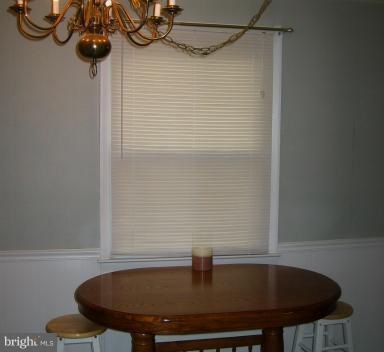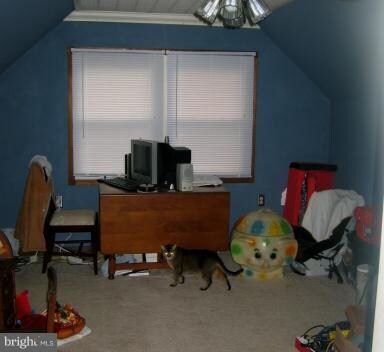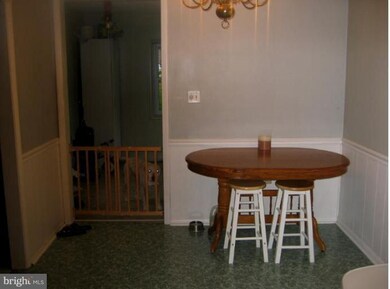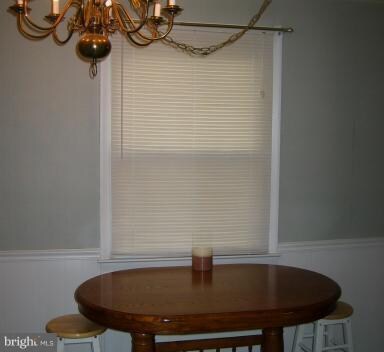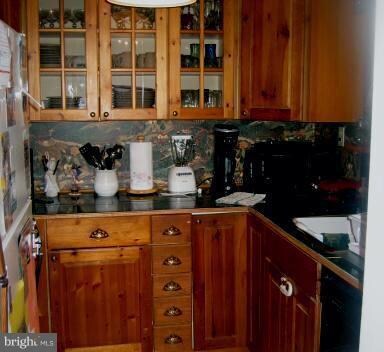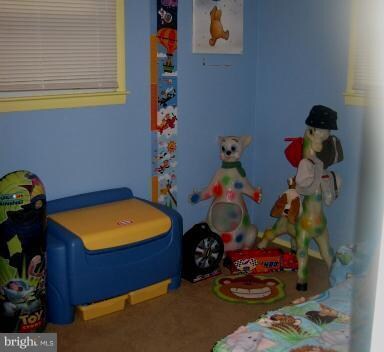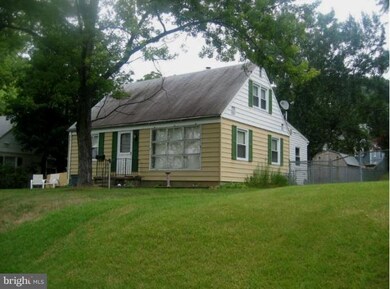
733 Cliffedge Rd Pikesville, MD 21208
Highlights
- Open Floorplan
- Wood Flooring
- No HOA
- Cape Cod Architecture
- Main Floor Bedroom
- Upgraded Countertops
About This Home
As of June 2014ALL OFFERS WELCOME!!!!!! NOT A SHORT-SALE...CHARMING MOV- IN- READY 4 BR or3BR/DEN DETACHED HOME W/ ADDITION ON TREE LINED ST.2BRS&FULL BA ON MAIN FLOOR. FENCED BACKYD.SHED.PATIO.REMODELED COUNTRY STYLE KIT.ALL APPLS. NEW GAS HEAT & CENTRAL AIR. HOT WATER ABOUT 5YRS.NEW WATER LINE STREET TO HOUSE.SOME WOOD FLRS UNDER CARPET. .SOME REPLACEMENT WINDOWS.NEW GUTTERS.WASHER/DRYER3YRS NEW DISPOSAL.PARK
Last Agent to Sell the Property
Susan Weissfeld
Long & Foster Real Estate, Inc. License #MRIS:28633 Listed on: 09/06/2011
Home Details
Home Type
- Single Family
Est. Annual Taxes
- $1,856
Year Built
- Built in 1953
Lot Details
- 6,785 Sq Ft Lot
- Back Yard Fenced
- Landscaped
- Ground Rent of $96 per year
- Property is in very good condition
Parking
- On-Street Parking
Home Design
- Cape Cod Architecture
- Asphalt Roof
Interior Spaces
- Property has 2 Levels
- Open Floorplan
- Ceiling Fan
- Window Treatments
- Window Screens
- Living Room
- Dining Room
- Wood Flooring
- Storm Doors
Kitchen
- Country Kitchen
- Breakfast Area or Nook
- Stove
- Dishwasher
- Upgraded Countertops
- Disposal
Bedrooms and Bathrooms
- 4 Bedrooms | 2 Main Level Bedrooms
- En-Suite Primary Bedroom
- 1 Full Bathroom
Laundry
- Laundry Room
- Dryer
- Washer
Outdoor Features
- Patio
- Shed
Utilities
- Forced Air Heating and Cooling System
- Humidifier
- Vented Exhaust Fan
- Natural Gas Water Heater
Community Details
- No Home Owners Association
- Built by MOVE RIGHT IN-CHARMING-PRICED FOR IMMEDIATE SALE!!
- New Heat&Central Air
Listing and Financial Details
- Tax Lot 11
- Assessor Parcel Number 04030301054670
Ownership History
Purchase Details
Purchase Details
Similar Home in Pikesville, MD
Home Values in the Area
Average Home Value in this Area
Purchase History
| Date | Type | Sale Price | Title Company |
|---|---|---|---|
| Deed | $84,900 | -- | |
| Deed | $71,000 | -- |
Mortgage History
| Date | Status | Loan Amount | Loan Type |
|---|---|---|---|
| Open | $112,000 | New Conventional | |
| Closed | $112,000 | New Conventional | |
| Closed | $116,958 | FHA | |
| Closed | $25,000 | Stand Alone Second |
Property History
| Date | Event | Price | Change | Sq Ft Price |
|---|---|---|---|---|
| 07/04/2025 07/04/25 | Pending | -- | -- | -- |
| 06/28/2025 06/28/25 | Price Changed | $299,900 | -4.8% | $231 / Sq Ft |
| 06/23/2025 06/23/25 | Price Changed | $314,900 | -3.7% | $243 / Sq Ft |
| 06/12/2025 06/12/25 | For Sale | $327,000 | +157.5% | $252 / Sq Ft |
| 06/13/2014 06/13/14 | Sold | $127,000 | -5.2% | $98 / Sq Ft |
| 04/14/2014 04/14/14 | Pending | -- | -- | -- |
| 02/26/2014 02/26/14 | For Sale | $134,000 | +11.7% | $103 / Sq Ft |
| 04/30/2012 04/30/12 | Sold | $120,000 | -7.0% | $92 / Sq Ft |
| 03/25/2012 03/25/12 | Pending | -- | -- | -- |
| 02/01/2012 02/01/12 | Price Changed | $129,000 | -7.8% | $99 / Sq Ft |
| 09/26/2011 09/26/11 | Price Changed | $139,900 | -6.7% | $108 / Sq Ft |
| 09/06/2011 09/06/11 | For Sale | $149,900 | -- | $115 / Sq Ft |
Tax History Compared to Growth
Tax History
| Year | Tax Paid | Tax Assessment Tax Assessment Total Assessment is a certain percentage of the fair market value that is determined by local assessors to be the total taxable value of land and additions on the property. | Land | Improvement |
|---|---|---|---|---|
| 2025 | $2,844 | $202,500 | $62,800 | $139,700 |
| 2024 | $2,844 | $186,667 | $0 | $0 |
| 2023 | $1,357 | $170,833 | $0 | $0 |
| 2022 | $2,593 | $155,000 | $62,800 | $92,200 |
| 2021 | $2,373 | $146,733 | $0 | $0 |
| 2020 | $2,373 | $138,467 | $0 | $0 |
| 2019 | $2,190 | $130,200 | $62,800 | $67,400 |
| 2018 | $2,156 | $128,133 | $0 | $0 |
| 2017 | $2,075 | $126,067 | $0 | $0 |
| 2016 | $1,665 | $124,000 | $0 | $0 |
| 2015 | $1,665 | $123,567 | $0 | $0 |
| 2014 | $1,665 | $123,133 | $0 | $0 |
Agents Affiliated with this Home
-
Trent Gladstone

Seller's Agent in 2025
Trent Gladstone
The KW Collective
(410) 456-9466
307 Total Sales
-
Marlene Pollak
M
Seller's Agent in 2014
Marlene Pollak
Long & Foster
(410) 733-5192
11 Total Sales
-
S
Seller's Agent in 2012
Susan Weissfeld
Long & Foster
-
Eileen Robbins

Buyer's Agent in 2012
Eileen Robbins
Long & Foster
(443) 803-8988
122 Total Sales
Map
Source: Bright MLS
MLS Number: 1004579114
APN: 03-0301054670
- 737 Silver Creek Rd
- 806 Templecliff Rd
- 808 Olmstead Rd
- 817 Templecliff Rd
- 900 Adana Rd
- 901 Templecliff Rd
- 925 Milford Mill Rd
- 1002 Scotts Hill Dr
- 605 Upland Rd
- 1005 Parkvalley Ct
- 908 Scotts Hill Dr
- 906 Scotts Hill Dr
- 7416 Campfield Rd
- 611 Cylburn Rd
- 1209 Idylwood Rd
- 4116 Ronis Rd
- 1201 Cobb Rd
- 1313 Idylwood Rd
- 1318 Robin Rd
- 615 Kahn Dr
