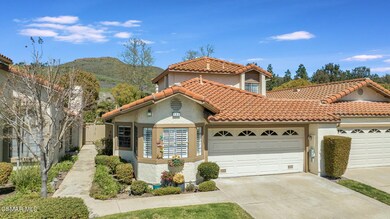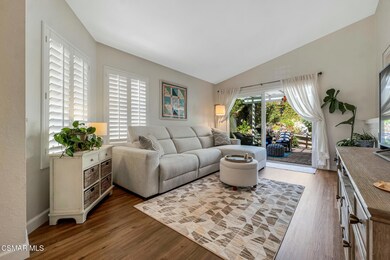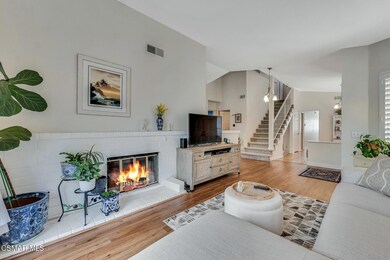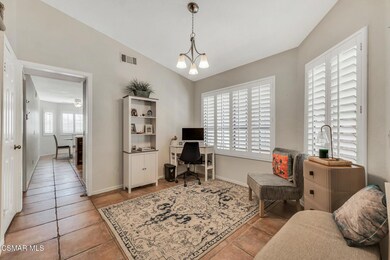
733 Congressional Rd Simi Valley, CA 93065
Wood Ranch NeighborhoodHighlights
- In Ground Pool
- Gated Community
- Clubhouse
- Wood Ranch Elementary School Rated A-
- Updated Kitchen
- Engineered Wood Flooring
About This Home
As of April 2025Now's your chance to snap up the most desirable townhome floor plan in The Fairways! It's the perfect combination of single level living PLUS the bonus of an additional bedroom and bath upstairs. Designed around a private atrium patio, every room is bathed in natural light. The kitchen has been tastefully remodeled and features quartz countertops with a waterfall edge, rich cabinetry, a mosaic tile back splash and copper accents. Have your morning coffee in the sunny, south facing breakfast room or near the bay windows of the formal dining space. The living area is a great place to relax with its toasty fireplace and direct access to the charming rear yard. The primary suite boasts a spacious, well-organized closet and a beautifully upgraded bath. It also enjoys direct access to the rear patio area. The first level is rounded out with a second bedroom and full bath. On the upper level, you'll find a large, third bedroom and third private bath. As promised, this floor plan has it all! Additional highlights include plantation shutters, dual paned sliding doors and windows, vaulted ceilings and Whirlpool refrigerator and Duet washer and dryer included. If you've got an electric car, this home is already equipped with 240V charging and is also generator ready. The rear yard is thoughtfully landscaped and features a bubbling water feature and covered patio. The Fairways is a gated community offering a community pool & spa within the desirable area Wood Ranch.
Last Agent to Sell the Property
The ONE Luxury Properties License #01225380 Listed on: 03/25/2025
Last Buyer's Agent
Berkshire Hathaway HomeServices California Properties License #02025282

Property Details
Home Type
- Condominium
Est. Annual Taxes
- $7,846
Year Built
- Built in 1985 | Remodeled
Lot Details
- South Facing Home
- Block Wall Fence
- Drip System Landscaping
HOA Fees
Parking
- 2 Car Direct Access Garage
- Driveway
Home Design
- Slab Foundation
- Tile Roof
- Wood Siding
- Stucco
Interior Spaces
- 1,535 Sq Ft Home
- 2-Story Property
- Cathedral Ceiling
- Gas Fireplace
- Double Pane Windows
- Plantation Shutters
- Sliding Doors
- Living Room with Fireplace
- Dining Area
Kitchen
- Updated Kitchen
- Breakfast Area or Nook
- Breakfast Bar
- <<OvenToken>>
- Range<<rangeHoodToken>>
- <<microwave>>
- Dishwasher
- Quartz Countertops
- Disposal
Flooring
- Engineered Wood
- Carpet
- Ceramic Tile
Bedrooms and Bathrooms
- 3 Bedrooms
- Main Floor Bedroom
- Remodeled Bathroom
- 3 Full Bathrooms
- Double Vanity
- Shower Only
Laundry
- Laundry in Garage
- Dryer
- Washer
Pool
- In Ground Pool
- In Ground Spa
- Outdoor Pool
Outdoor Features
- Rain Gutters
Utilities
- Forced Air Heating and Cooling System
- Heating System Uses Natural Gas
- 220 Volts in Garage
- Municipal Utilities District Water
- Gas Water Heater
- Water Softener is Owned
Listing and Financial Details
- Assessor Parcel Number 5800160055
- Seller Concessions Not Offered
- Seller Will Consider Concessions
Community Details
Overview
- The Fairways Association
- Fairway Patio Homes 297 Subdivision
- Property managed by CPM
- The community has rules related to covenants, conditions, and restrictions
- Greenbelt
Recreation
- Community Pool
- Community Spa
Additional Features
- Clubhouse
- Gated Community
Ownership History
Purchase Details
Home Financials for this Owner
Home Financials are based on the most recent Mortgage that was taken out on this home.Purchase Details
Home Financials for this Owner
Home Financials are based on the most recent Mortgage that was taken out on this home.Purchase Details
Home Financials for this Owner
Home Financials are based on the most recent Mortgage that was taken out on this home.Purchase Details
Home Financials for this Owner
Home Financials are based on the most recent Mortgage that was taken out on this home.Purchase Details
Home Financials for this Owner
Home Financials are based on the most recent Mortgage that was taken out on this home.Similar Homes in Simi Valley, CA
Home Values in the Area
Average Home Value in this Area
Purchase History
| Date | Type | Sale Price | Title Company |
|---|---|---|---|
| Grant Deed | $775,000 | Orange Coast Title | |
| Grant Deed | $635,000 | Lawyers Title | |
| Grant Deed | $350,000 | Consumers Title Company Of S | |
| Grant Deed | $429,000 | Lawyers Title Company | |
| Grant Deed | $269,000 | Lawyers Title Company |
Mortgage History
| Date | Status | Loan Amount | Loan Type |
|---|---|---|---|
| Open | $591,421 | FHA | |
| Previous Owner | $80,000 | Credit Line Revolving | |
| Previous Owner | $50,000 | New Conventional | |
| Previous Owner | $335,000 | New Conventional | |
| Previous Owner | $310,193 | New Conventional | |
| Previous Owner | $315,000 | New Conventional | |
| Previous Owner | $428,000 | Unknown | |
| Previous Owner | $107,000 | Stand Alone Second | |
| Previous Owner | $343,160 | Purchase Money Mortgage | |
| Previous Owner | $240,000 | Unknown | |
| Previous Owner | $240,000 | Unknown | |
| Previous Owner | $242,100 | No Value Available | |
| Closed | $85,790 | No Value Available |
Property History
| Date | Event | Price | Change | Sq Ft Price |
|---|---|---|---|---|
| 04/24/2025 04/24/25 | Sold | $775,000 | 0.0% | $505 / Sq Ft |
| 04/01/2025 04/01/25 | Pending | -- | -- | -- |
| 03/25/2025 03/25/25 | For Sale | $775,000 | +22.0% | $505 / Sq Ft |
| 09/22/2021 09/22/21 | Sold | $635,000 | +1.6% | $414 / Sq Ft |
| 09/02/2021 09/02/21 | Pending | -- | -- | -- |
| 08/18/2021 08/18/21 | For Sale | $625,000 | -- | $407 / Sq Ft |
Tax History Compared to Growth
Tax History
| Year | Tax Paid | Tax Assessment Tax Assessment Total Assessment is a certain percentage of the fair market value that is determined by local assessors to be the total taxable value of land and additions on the property. | Land | Improvement |
|---|---|---|---|---|
| 2024 | $7,846 | $660,654 | $429,686 | $230,968 |
| 2023 | $7,308 | $647,700 | $421,260 | $226,440 |
| 2022 | $7,321 | $635,000 | $413,000 | $222,000 |
| 2021 | $5,042 | $414,248 | $207,124 | $207,124 |
| 2020 | $4,943 | $410,002 | $205,001 | $205,001 |
| 2019 | $4,715 | $401,964 | $200,982 | $200,982 |
| 2018 | $4,682 | $394,084 | $197,042 | $197,042 |
| 2017 | $4,583 | $386,358 | $193,179 | $193,179 |
| 2016 | $4,380 | $378,784 | $189,392 | $189,392 |
| 2015 | $4,293 | $373,098 | $186,549 | $186,549 |
| 2014 | $4,255 | $365,792 | $182,896 | $182,896 |
Agents Affiliated with this Home
-
Dore Baker

Seller's Agent in 2025
Dore Baker
The ONE Luxury Properties
(805) 551-0390
4 in this area
87 Total Sales
-
Andrea Pletcher

Buyer's Agent in 2025
Andrea Pletcher
Berkshire Hathaway HomeServices California Properties
(805) 551-0456
1 in this area
36 Total Sales
-
Stephanie Novak
S
Seller's Agent in 2021
Stephanie Novak
Equity Union
(805) 630-2733
4 in this area
83 Total Sales
Map
Source: Conejo Simi Moorpark Association of REALTORS®
MLS Number: 225001444
APN: 580-0-160-055
- 610 Cartpath Place
- 625 Hazelwood Way Unit A
- 748 Wind Willow Way
- 808 Links View Dr
- 630 Kingswood Ln Unit A
- 630 Kingswood Ln Unit F
- 780 Wind Willow Way
- 620 Ivywood Ln Unit F
- 791 Eisenhower Way
- 422 Country Club Dr Unit B
- 453 Country Club Dr Unit 101
- 713 Twillin Ct
- 493 Shelburne Ln Unit A
- 213 Heath Meadow Ct
- 70 Presidential Dr
- 271 Augustine Way Unit C
- 388 Country Club Dr Unit C
- 264 Ridgeton Ln Unit A
- 125 Heath Meadow Place






