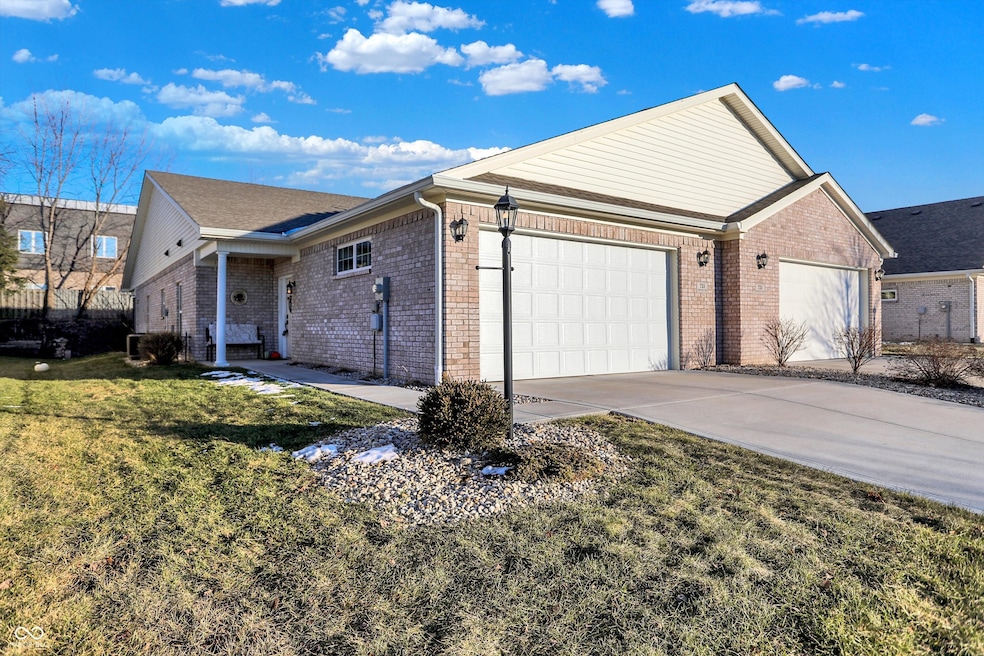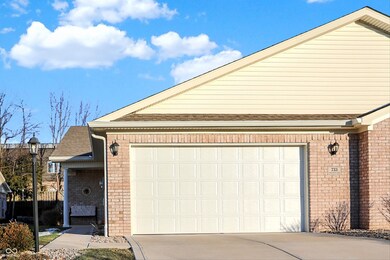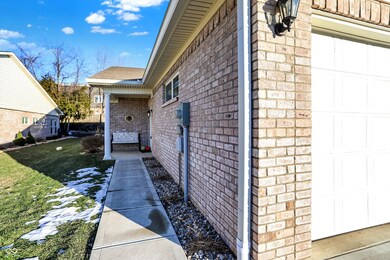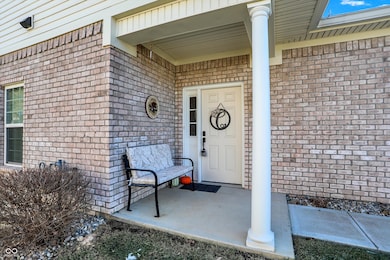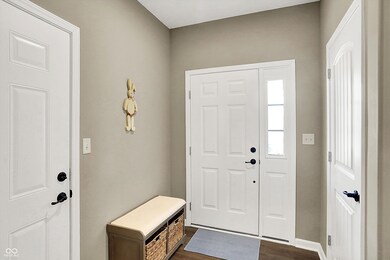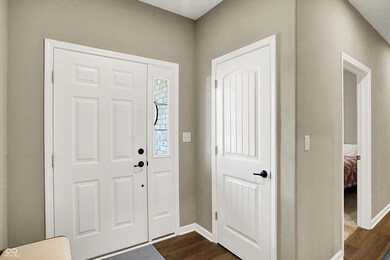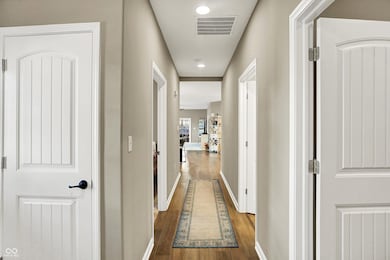
733 Disciples Way Greenwood, IN 46143
Highlights
- Ranch Style House
- Thermal Windows
- Woodwork
- Sugar Grove Elementary School Rated A
- 2 Car Attached Garage
- Walk-In Closet
About This Home
As of February 2025Discover this beautifully maintained 2-bedroom, 2-bathroom home in the heart of Greenwood! Nestled in a quiet, friendly neighborhood, this home offers the perfect blend of comfort, style, and convenience. Step inside to find a spacious open floor plan with abundant natural light. The inviting living room features ample space, creating a bright and airy atmosphere. The kitchen boasts ample cabinetry, center-island, SS appliances, and a cozy dining area-perfect for family meals. The primary suite includes a private bath w/ handicap accessible shower and generous closet space, while an additional bedroom provides flexibility for guests or a hobby room. Ideal for someone looking for little exterior maintenance and a maintenance-free lifestyle. Seller also took the liberty of installing irrigation system, along with leafguards for the gutters. Lawncare and snow removal are all provided by the HOA. Located just minutes from top-rated schools, shopping, dining, and easy highway access, this home is a must-see! Schedule your private tour today!
Last Agent to Sell the Property
Real Broker, LLC Brokerage Email: linktoyourhome@gmail.com License #RB17000627 Listed on: 01/31/2025
Property Details
Home Type
- Condominium
Est. Annual Taxes
- $2,896
Year Built
- Built in 2020
HOA Fees
- $215 Monthly HOA Fees
Parking
- 2 Car Attached Garage
Home Design
- Ranch Style House
- Patio Lot
- Brick Exterior Construction
- Slab Foundation
- Vinyl Construction Material
Interior Spaces
- 1,785 Sq Ft Home
- Woodwork
- Thermal Windows
Kitchen
- Electric Oven
- Built-In Microwave
- Dishwasher
- Kitchen Island
- Disposal
Flooring
- Carpet
- Laminate
Bedrooms and Bathrooms
- 2 Bedrooms
- Walk-In Closet
- 2 Full Bathrooms
Laundry
- Dryer
- Washer
Accessible Home Design
- Accessible Full Bathroom
- Handicap Accessible
- Accessibility Features
- Accessible Doors
- Accessible Entrance
Schools
- Greenwood Middle School
- Greenwood Community High Sch
Utilities
- Forced Air Heating System
- Water Heater
Additional Features
- Enclosed Glass Porch
- 1 Common Wall
Community Details
- Association fees include home owners, insurance, lawncare, maintenance structure, maintenance, snow removal
- Association Phone (317) 541-0000
- Shepherds Grove Subdivision
- Property managed by Omni Management Services
Listing and Financial Details
- Tax Lot 28
- Assessor Parcel Number 410402011063000041
- Seller Concessions Not Offered
Ownership History
Purchase Details
Home Financials for this Owner
Home Financials are based on the most recent Mortgage that was taken out on this home.Purchase Details
Home Financials for this Owner
Home Financials are based on the most recent Mortgage that was taken out on this home.Purchase Details
Home Financials for this Owner
Home Financials are based on the most recent Mortgage that was taken out on this home.Similar Homes in Greenwood, IN
Home Values in the Area
Average Home Value in this Area
Purchase History
| Date | Type | Sale Price | Title Company |
|---|---|---|---|
| Warranty Deed | -- | Security Title | |
| Limited Warranty Deed | $273,493 | None Available | |
| Limited Warranty Deed | $274,095 | None Available |
Mortgage History
| Date | Status | Loan Amount | Loan Type |
|---|---|---|---|
| Previous Owner | $100,020 | New Conventional | |
| Previous Owner | $80,000 | New Conventional |
Property History
| Date | Event | Price | Change | Sq Ft Price |
|---|---|---|---|---|
| 02/28/2025 02/28/25 | Sold | $325,000 | -3.0% | $182 / Sq Ft |
| 02/06/2025 02/06/25 | Pending | -- | -- | -- |
| 01/31/2025 01/31/25 | For Sale | $335,000 | -- | $188 / Sq Ft |
Tax History Compared to Growth
Tax History
| Year | Tax Paid | Tax Assessment Tax Assessment Total Assessment is a certain percentage of the fair market value that is determined by local assessors to be the total taxable value of land and additions on the property. | Land | Improvement |
|---|---|---|---|---|
| 2024 | $2,973 | $297,300 | $57,000 | $240,300 |
| 2023 | $2,896 | $289,600 | $57,000 | $232,600 |
| 2022 | $2,810 | $281,000 | $57,000 | $224,000 |
| 2021 | $3,857 | $385,700 | $43,700 | $342,000 |
| 2020 | $6 | $300 | $300 | $0 |
| 2019 | $8 | $400 | $400 | $0 |
| 2018 | $11 | $500 | $500 | $0 |
| 2017 | $10 | $500 | $500 | $0 |
| 2016 | $10 | $500 | $500 | $0 |
| 2014 | $10 | $500 | $500 | $0 |
Agents Affiliated with this Home
-
Lawton Link

Seller's Agent in 2025
Lawton Link
Real Broker, LLC
(317) 438-1003
6 in this area
71 Total Sales
-
Jeff Paxson

Buyer's Agent in 2025
Jeff Paxson
Jeff Paxson Team
(317) 883-2121
66 in this area
539 Total Sales
Map
Source: MIBOR Broker Listing Cooperative®
MLS Number: 22020210
APN: 41-04-02-011-063.000-041
- 3354 Johns Way
- 3368 Johns Way
- 793 Shepherds Way
- 3110 W Smith Valley Rd
- 477 S Restin Rd
- 1014 Massey Ct
- 4044 Roamin Dr
- 1079 Old Eagle Way
- 3610 Eagle Emblem Ct
- 360 Hope Ct
- 386 White Oak Ln
- 3898 Chelsea Terrace
- 31 N Restin Rd
- 3815 Harrison Crossing Ln
- 1501 Willshire Dr
- 00 N State Road 135
- 1502 Heron Ridge Blvd
- 273 N Serenity Way
- 3608 Olive Branch Rd
- 187 N Bend Dr
