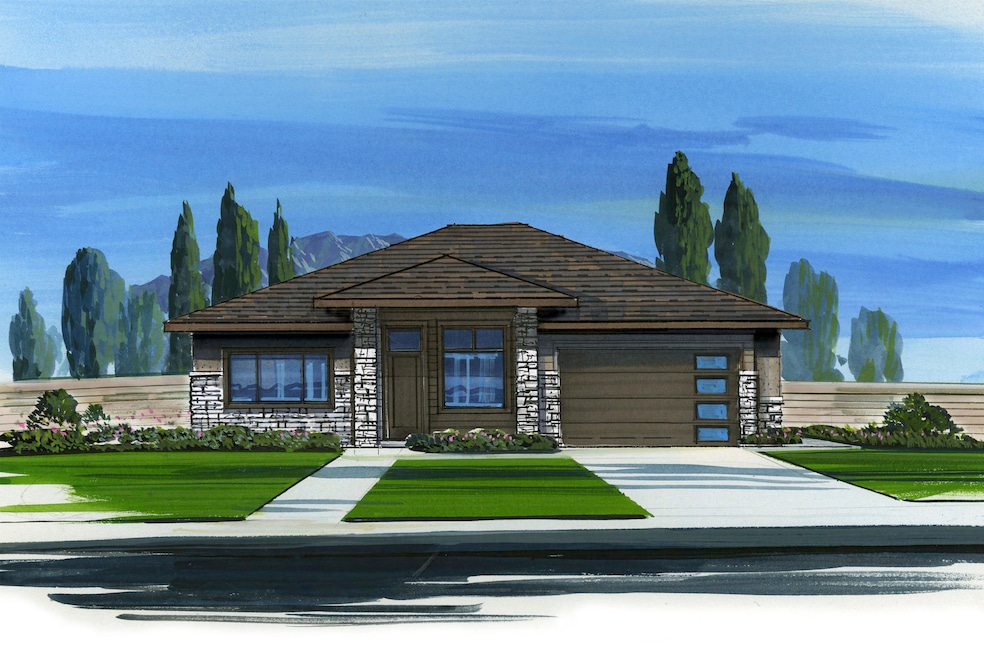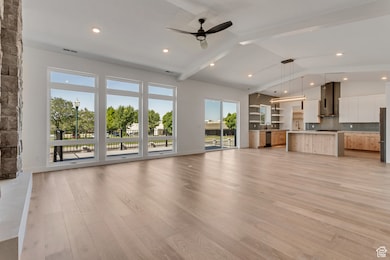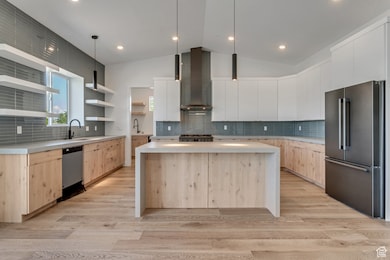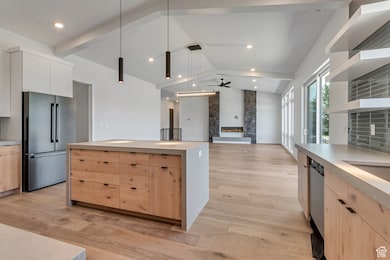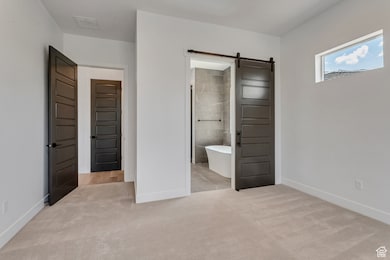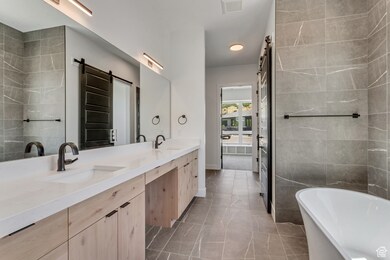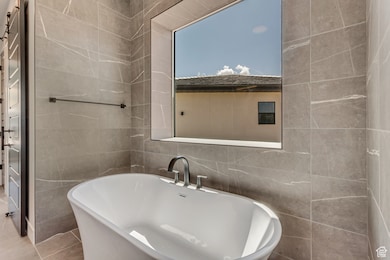733 E 1450 N Unit 5 Orem, UT 84097
Windsor NeighborhoodEstimated payment $6,871/month
Highlights
- Home Theater
- New Construction
- Vaulted Ceiling
- Orchard Elementary School Rated A-
- Mountain View
- 2-minute walk to Canyon Park
About This Home
Welcome to Abbey Road - an exclusive 30-lot community in Orem featuring modern prairie-style homes and stunning Mt. Timpanogos views. -To-be-built home | Approx. 4,600 sq. ft. -Modern prairie architecture with a clean, timeless look -Breathtaking mountain views in a serene setting -3 bedrooms | 3.5 bathrooms | 2-car garage -Option to add additional bedrooms and bathrooms -High-end finishes throughout -Fully finished basement for extra living, entertaining, or guest space -Chef-friendly kitchen with: Full kitchen appliance package included Expansive walk-in pantry -Primary suite retreat featuring: Large walk-in closet Separate shower + soaking tub -Turnkey outdoor living with: Fully landscaped front & rear yards Privacy fence Low-maintenance exterior + 75-year roof tiles for long-term peace of mind -Prime Orem location - minutes to shopping, dining, schools, and everything Orem/Provo offers Photos may show upgrades and plan modifications that could affect final pricing.
Home Details
Home Type
- Single Family
Est. Annual Taxes
- $3,000
Year Built
- Built in 2026 | New Construction
Lot Details
- 3,049 Sq Ft Lot
- Southwest Facing Home
- Property is Fully Fenced
- Landscaped
- Property is zoned Single-Family
Parking
- 2 Car Attached Garage
Home Design
- Rambler Architecture
- Tile Roof
- Cement Siding
- Stone Siding
- Stucco
Interior Spaces
- 4,600 Sq Ft Home
- 2-Story Property
- Vaulted Ceiling
- Ceiling Fan
- Self Contained Fireplace Unit Or Insert
- Double Pane Windows
- Sliding Doors
- Great Room
- Home Theater
- Den
- Mountain Views
- Basement Fills Entire Space Under The House
- Smart Thermostat
Kitchen
- Gas Range
- Free-Standing Range
- Range Hood
- Microwave
- Granite Countertops
- Disposal
- Instant Hot Water
Flooring
- Carpet
- Tile
Bedrooms and Bathrooms
- 3 Bedrooms | 1 Primary Bedroom on Main
- Walk-In Closet
- Soaking Tub
Schools
- Orchard Elementary School
- Canyon View Middle School
- Timpanogos High School
Utilities
- Forced Air Heating and Cooling System
- Natural Gas Connected
- Water Softener is Owned
Additional Features
- Sprinkler System
- Covered Patio or Porch
Listing and Financial Details
- Home warranty included in the sale of the property
- Assessor Parcel Number 34-698-0005
Community Details
Overview
- Property has a Home Owners Association
- Association fees include ground maintenance
- Admin@Hms Development.Com Association
- Abbey Road Community Subdivision
- Maintained Community
Recreation
- Snow Removal
Map
Home Values in the Area
Average Home Value in this Area
Tax History
| Year | Tax Paid | Tax Assessment Tax Assessment Total Assessment is a certain percentage of the fair market value that is determined by local assessors to be the total taxable value of land and additions on the property. | Land | Improvement |
|---|---|---|---|---|
| 2025 | $1,450 | $186,200 | $186,200 | -- |
| 2024 | $1,450 | $177,300 | $0 | $0 |
| 2023 | $1,349 | $177,300 | $0 | $0 |
| 2022 | $1,484 | $189,000 | $189,000 | $0 |
| 2021 | $0 | $135,000 | $135,000 | $0 |
Property History
| Date | Event | Price | List to Sale | Price per Sq Ft |
|---|---|---|---|---|
| 01/23/2026 01/23/26 | Price Changed | $1,275,000 | -5.6% | $277 / Sq Ft |
| 09/25/2025 09/25/25 | For Sale | $1,350,000 | -- | $293 / Sq Ft |
Source: UtahRealEstate.com
MLS Number: 2113894
APN: 34-698-0005
- 713 E 1450 N Unit 23
- 1324 N 750 E Unit 3
- 1356 N 750 E Unit 11
- 1366 N 750 E Unit LOT 12
- 713 E 1500 St N Unit 19
- 700 E 1280 N
- 1643 N Mountain Oaks Dr
- 372 E 1165 N
- 922 N 550 E
- 363 E 1395 N Unit 22
- 1371 N 330 E Unit 8
- 1040 E 900 N
- 1768 Moor Ln
- 1056 E 850 N
- 193 E 1570 N
- 362 E 800 N Unit 1
- 471 E 700 N
- 853 N 235 E
- 917 N Garden Dr
- 789 200 E Unit 787
- 209 N 1200 W Unit 209 N 1200 W #202
- 1080 N State St
- 5548 N 250 W
- 355 W 920 N
- 77 W 4800 N
- 68 W 4750 N
- 855 N 820 W
- 561 Beverly Ave Unit Massive 1,562 Sq Ft Garag
- 360 S State St
- 344 S 150 W Unit 334 S 150 W
- 631 W 20 N
- 31 E River Haven Cir
- 625 S Orem Blvd
- 1042 W Center St
- 845 S 750 E
- 3627 N 400 W Unit 1
- 1485 Navajo Dr
- 730 E 950 S
- 845 Apple Grove Ln
- 285 N 680 E
Ask me questions while you tour the home.
