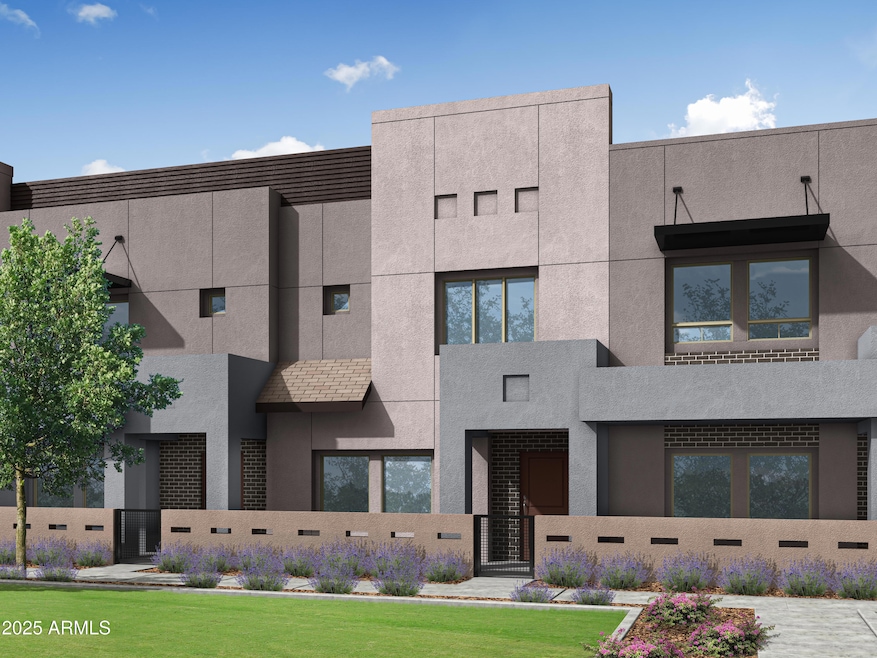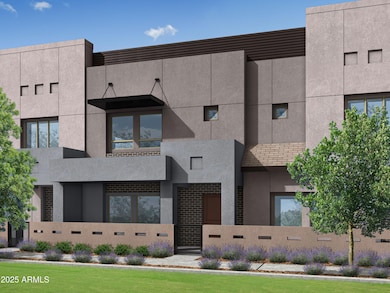NEW CONSTRUCTION
$40K PRICE DROP
733 E Commonwealth Ave Unit 36 Chandler, AZ 85225
Downtown Chandler NeighborhoodEstimated payment $2,883/month
Total Views
44,139
3
Beds
2.5
Baths
1,807
Sq Ft
$241
Price per Sq Ft
Highlights
- Contemporary Architecture
- Double Pane Windows
- Patio
- Chandler High School Rated A-
- Breakfast Bar
- Tile Flooring
About This Home
Location, location, location! Stunning modern style 3 bedroom/2.5 bathroom townhome in the heart of Chandler. This home comes with a variety of upgrades and high end finishes including 42in, white or dark stain, maple cabinets, white quartz counter tops, wood plank tile flooring, and two tone paint on smooth finished drywall. Come and check out the only new townhomes you will find near downtown Chandler! Seller is also offering a 2.5% seller concession for rate-buydown and/or closing costs if you use their preferred lender!
Townhouse Details
Home Type
- Townhome
Year Built
- Built in 2025 | Under Construction
Lot Details
- 1,450 Sq Ft Lot
- Block Wall Fence
- Grass Covered Lot
HOA Fees
- $160 Monthly HOA Fees
Parking
- 2 Car Garage
- Common or Shared Parking
- Garage Door Opener
Home Design
- Contemporary Architecture
- Brick Exterior Construction
- Wood Frame Construction
- Spray Foam Insulation
- Foam Roof
- Stucco
Interior Spaces
- 1,807 Sq Ft Home
- 2-Story Property
- Ceiling height of 9 feet or more
- Double Pane Windows
- Vinyl Clad Windows
- Breakfast Bar
- Washer and Dryer Hookup
Flooring
- Carpet
- Tile
Bedrooms and Bathrooms
- 3 Bedrooms
- Primary Bathroom is a Full Bathroom
- 2.5 Bathrooms
Schools
- Frye Elementary School
- Willis Junior High School
- Chandler High School
Utilities
- Central Air
- Heating Available
Additional Features
- North or South Exposure
- Patio
Community Details
- Association fees include roof repair, insurance, ground maintenance, street maintenance, roof replacement, maintenance exterior
- Focus HOA, Phone Number (480) 637-9777
- Built by Brighton Homes
- Commonwealth Lofts Subdivision
Listing and Financial Details
- Home warranty included in the sale of the property
- Tax Lot 36
- Assessor Parcel Number 303-04-230
Map
Create a Home Valuation Report for This Property
The Home Valuation Report is an in-depth analysis detailing your home's value as well as a comparison with similar homes in the area
Home Values in the Area
Average Home Value in this Area
Property History
| Date | Event | Price | List to Sale | Price per Sq Ft |
|---|---|---|---|---|
| 11/03/2025 11/03/25 | Price Changed | $435,000 | -3.3% | $241 / Sq Ft |
| 08/28/2025 08/28/25 | Price Changed | $449,990 | 0.0% | $249 / Sq Ft |
| 08/28/2025 08/28/25 | For Sale | $449,990 | -5.3% | $249 / Sq Ft |
| 07/26/2025 07/26/25 | Off Market | $475,000 | -- | -- |
| 06/17/2025 06/17/25 | For Sale | $475,000 | -- | $263 / Sq Ft |
Source: Arizona Regional Multiple Listing Service (ARMLS)
Source: Arizona Regional Multiple Listing Service (ARMLS)
MLS Number: 6881385
Nearby Homes
- 733 E Commonwealth Ave Unit 29
- 857 E Buffalo St
- 773 E Chandler Blvd Unit K
- 514 E Boston Cir Unit 3
- 280 S Elizabeth Way Unit 14
- 280 S Elizabeth Way Unit 33
- 255 S Kingston St
- 240 N Monte Vista St
- 290 N Fresno St
- 630 E Flint St
- 1075 E Chandler Blvd Unit 119
- 1202 E Butler Dr
- 403 N Monte Vista St
- 776 E Tyson St
- 874 E Tyson St
- 123 N Washington St Unit 23
- 123 N Washington St Unit 22
- 245 N Washington St
- 291 N Washington St
- 444 S Delaware St
- 733 E Commonwealth Ave Unit 4
- 733 E Commonwealth Ave Unit 2
- 677 E Commonwealth Place Unit 3
- 670 E Buffalo St
- 250 S Elizabeth Way
- 629 E Chandler Blvd Unit 3
- 250 S Elizabeth Way Unit B3
- 250 S Elizabeth Way Unit C1
- 864 E Chandler Blvd Unit 11
- 864 E Chandler Blvd Unit 9
- 864 E Chandler Blvd Unit 14
- 280 S Elizabeth Way Unit 14
- 333 E Commonwealth Ave
- 242 N Crosscreek Dr
- 240 N Senate St
- 123 N Washington St Unit 37
- 123 N Washington St Unit 15
- 867 E Morelos St
- 907 E Morelos St
- 766 S Jesse St







