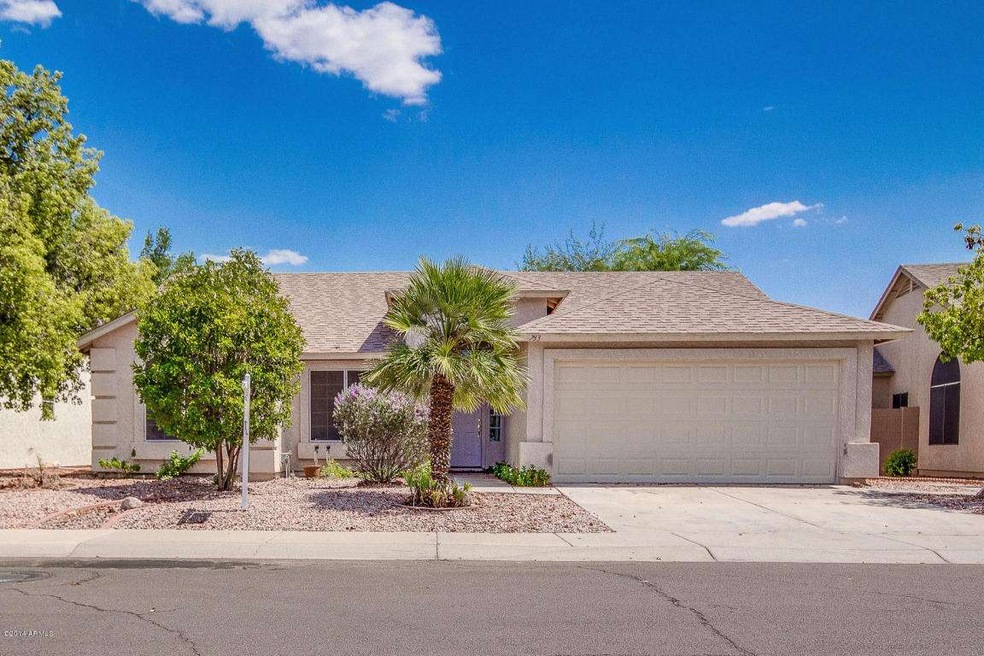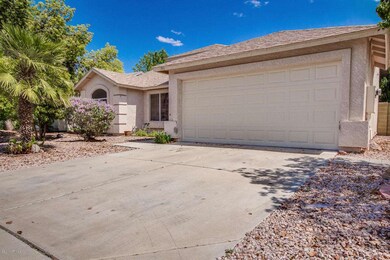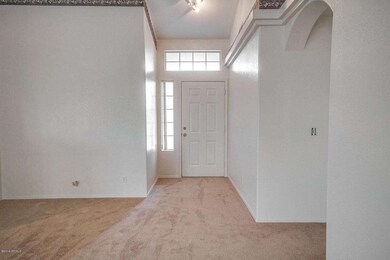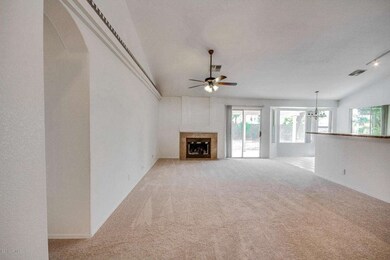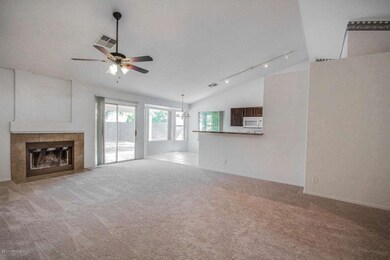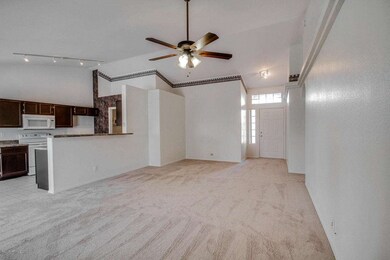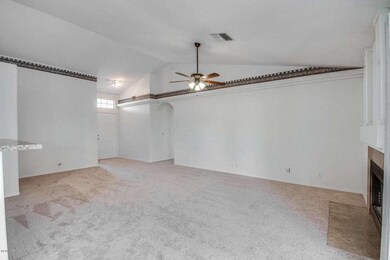
733 E El Monte Place Chandler, AZ 85225
The Islands NeighborhoodEstimated Value: $439,000 - $463,000
Highlights
- Vaulted Ceiling
- Wood Flooring
- Double Pane Windows
- Islands Elementary School Rated A-
- Covered patio or porch
- Dual Vanity Sinks in Primary Bathroom
About This Home
As of August 2014Excellent opportunity to own in one of Chandler's nicest neighborhoods! Popular, open Great Room Floorplan with Soaring Vaulted Ceilings! Tastefully redecorated with Fresh Carpet, Bamboo Flooring, Tile & New Interior Paint! Remodeled Kitchen open to Great Room with Breakfast Bar, Bay Window Breakfast Nook, New Appliances, New ''Granite'' look Kitchen Counter, Refinished Cabinets & Sink! You'll Love the Spacious Master Suite with Double Door Entry, Walk-in Closet, Separate Tub & Shower, Convenient Dual Vanity & Redone Master Bath Shower Glass! Full Size Lot with Easy-care Desert Landscape including Mature Shade Trees, Citrus, Covered Patio & Extended Brick Patio! Inside Laundry Room Plus New Garage Opener! Close to Community Park, all Freeways, Great Schools & Shopping!
Last Agent to Sell the Property
West USA Realty Brokerage Email: arizonadavelarsen@gmail.com License #SA019951000 Listed on: 07/18/2014

Home Details
Home Type
- Single Family
Est. Annual Taxes
- $1,022
Year Built
- Built in 1994
Lot Details
- 6,059 Sq Ft Lot
- Desert faces the front and back of the property
- Block Wall Fence
- Front and Back Yard Sprinklers
HOA Fees
- $30 Monthly HOA Fees
Parking
- 2 Car Garage
- Garage Door Opener
Home Design
- Wood Frame Construction
- Composition Roof
- Stucco
Interior Spaces
- 1,407 Sq Ft Home
- 1-Story Property
- Vaulted Ceiling
- Ceiling Fan
- Double Pane Windows
- Solar Screens
- Living Room with Fireplace
- Breakfast Bar
Flooring
- Wood
- Carpet
- Tile
Bedrooms and Bathrooms
- 3 Bedrooms
- 2 Bathrooms
- Dual Vanity Sinks in Primary Bathroom
- Bathtub With Separate Shower Stall
Outdoor Features
- Covered patio or porch
Schools
- Islands Elementary School
- Mesquite Jr High Middle School
- Mesquite High School
Utilities
- Refrigerated Cooling System
- Heating Available
- High Speed Internet
- Cable TV Available
Listing and Financial Details
- Tax Lot 49
- Assessor Parcel Number 302-29-126
Community Details
Overview
- Association fees include ground maintenance
- Crystal Cove HOA, Phone Number (602) 943-2384
- Built by Providence
- Crystal Cove By Providence Subdivision, Great Room Plan
Recreation
- Community Playground
- Bike Trail
Ownership History
Purchase Details
Home Financials for this Owner
Home Financials are based on the most recent Mortgage that was taken out on this home.Purchase Details
Home Financials for this Owner
Home Financials are based on the most recent Mortgage that was taken out on this home.Purchase Details
Home Financials for this Owner
Home Financials are based on the most recent Mortgage that was taken out on this home.Purchase Details
Purchase Details
Similar Homes in Chandler, AZ
Home Values in the Area
Average Home Value in this Area
Purchase History
| Date | Buyer | Sale Price | Title Company |
|---|---|---|---|
| Matthews Ardith E | -- | Pioneer Title Agency Inc | |
| Matthews Adrine E | -- | Servicelink | |
| Matthews Ardith E | $188,500 | Phoenix Title Agency Llc | |
| Roberts Mark T | $125,000 | North American Title Agency | |
| Stewart Mark D | -- | Ati Title Company |
Mortgage History
| Date | Status | Borrower | Loan Amount |
|---|---|---|---|
| Open | Matthews Ardith E | $245,480 | |
| Closed | Matthews Ardith E | $238,400 | |
| Previous Owner | Matthews Adrine E | $219,000 | |
| Previous Owner | Matthews Ardith Elisabeth | $209,605 | |
| Previous Owner | Matthews Ardith E | $182,000 | |
| Previous Owner | Matthews Ardith E | $185,246 | |
| Previous Owner | Matthews Ardith E | $185,085 | |
| Previous Owner | Roberts Mark T | $70,000 |
Property History
| Date | Event | Price | Change | Sq Ft Price |
|---|---|---|---|---|
| 08/29/2014 08/29/14 | Sold | $188,500 | -0.7% | $134 / Sq Ft |
| 08/05/2014 08/05/14 | Pending | -- | -- | -- |
| 07/18/2014 07/18/14 | For Sale | $189,900 | -- | $135 / Sq Ft |
Tax History Compared to Growth
Tax History
| Year | Tax Paid | Tax Assessment Tax Assessment Total Assessment is a certain percentage of the fair market value that is determined by local assessors to be the total taxable value of land and additions on the property. | Land | Improvement |
|---|---|---|---|---|
| 2025 | $1,338 | $18,268 | -- | -- |
| 2024 | $1,350 | $17,398 | -- | -- |
| 2023 | $1,350 | $31,430 | $6,280 | $25,150 |
| 2022 | $1,309 | $24,060 | $4,810 | $19,250 |
| 2021 | $1,383 | $22,480 | $4,490 | $17,990 |
| 2020 | $1,362 | $20,450 | $4,090 | $16,360 |
| 2019 | $1,253 | $18,600 | $3,720 | $14,880 |
| 2018 | $1,216 | $16,420 | $3,280 | $13,140 |
| 2017 | $1,168 | $14,860 | $2,970 | $11,890 |
| 2016 | $1,206 | $16,250 | $3,250 | $13,000 |
| 2015 | $1,102 | $13,730 | $2,740 | $10,990 |
Agents Affiliated with this Home
-
David Larsen

Seller's Agent in 2014
David Larsen
West USA Realty
(602) 430-5755
2 in this area
107 Total Sales
-
Kiran Vedantam

Buyer's Agent in 2014
Kiran Vedantam
Kirans & Associates Realty
(602) 550-4842
119 Total Sales
Map
Source: Arizona Regional Multiple Listing Service (ARMLS)
MLS Number: 5146427
APN: 302-29-126
- 2150 N Ithica St
- 671 E Colt Ct Unit 133
- 948 E Savannah Dr
- 815 E Warner Rd Unit B-100
- 328 N Nevada St Unit 2
- 1600 N Saba St Unit 143
- 1600 N Saba St Unit 224
- 1601 N Saba St Unit 308
- 1601 N Saba St Unit 264
- 1601 N Saba St Unit 306
- 1601 N Saba St Unit 321
- 1450 W Sea Haze Dr
- 830 E Gila Ln
- 936 E Gila Ln
- 1538 W Wagner Dr
- 514 S Marina Dr
- 1321 W Clear Spring Dr
- 517 S Marina Dr
- 1502 W Wagner Dr
- 518 S Bay Shore Blvd
- 733 E El Monte Place
- 743 E El Monte Place
- 723 E El Monte Place
- 750 E Colt Rd
- 740 E Colt Rd
- 753 E El Monte Place
- 713 E El Monte Place
- 760 E Colt Rd
- 720 E Colt Rd
- 2222 N Ithica Ct
- 2223 N Ithica Ct
- 710 E Colt Rd
- 770 E Colt Rd
- 763 E El Monte Place
- 2232 N Ithica Ct
- 2220 N Jackson Place
- 2190 N Ithica St
- 751 E Colt Rd
- 741 E Colt Rd
- 2180 N Ithica St
