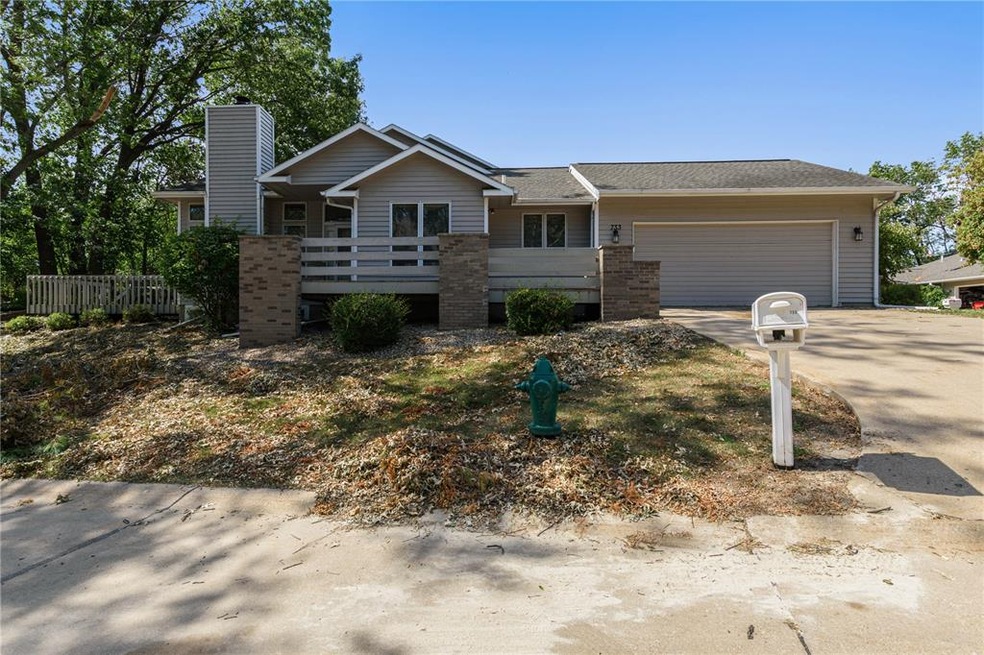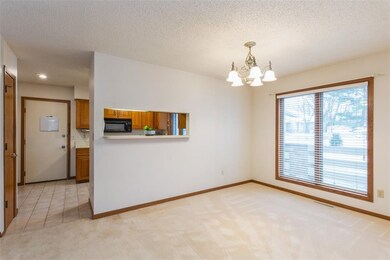
733 E Post Ct SE Unit E733D Cedar Rapids, IA 52403
Highlights
- Deck
- Ranch Style House
- Cul-De-Sac
- Wooded Lot
- Formal Dining Room
- Forced Air Cooling System
About This Home
As of February 2021If you love nature, you will love living in this stylish neighborhood. Wildlife can be watched daily including deer, turkey and squirrels. There are 17 units total in the area, many of these home owners have enjoyed their properties for 15+ years. The floor plan is open with the master on the main floor and an additional bedroom that would be excellent as a work or exercise space, craft room, or any other hobbies you might have. Tiled entrance and bathrooms. Sliding glass doors off the family room offer tons of natural light, opens to a patio, fully shaded by nature, a great place to socialize. The gas fireplace helps you enjoy our wonderful Iowa winters. The lower level is fully finished with a large nonconforming bedroom and a full bath. Conveniently located near shopping, downtown, and Marion. This cul-de-sac is quiet with very low traffic. Carpet and unit cleaned, and now vacant. Chimney box on exterior is currently being repaired and handled by HOA.
Property Details
Home Type
- Condominium
Est. Annual Taxes
- $3,805
Year Built
- 1987
Lot Details
- Cul-De-Sac
- Wooded Lot
HOA Fees
- $312 Monthly HOA Fees
Home Design
- Ranch Style House
- Poured Concrete
- Frame Construction
Interior Spaces
- Gas Fireplace
- Family Room with Fireplace
- Formal Dining Room
- Basement Fills Entire Space Under The House
Kitchen
- <<microwave>>
- Dishwasher
- Disposal
Bedrooms and Bathrooms
- 3 Bedrooms | 2 Main Level Bedrooms
Parking
- 2 Car Garage
- Garage Door Opener
Outdoor Features
- Deck
Utilities
- Forced Air Cooling System
- Heating System Uses Gas
- Gas Water Heater
- Cable TV Available
Community Details
Pet Policy
- Limit on the number of pets
- Pet Size Limit
Ownership History
Purchase Details
Home Financials for this Owner
Home Financials are based on the most recent Mortgage that was taken out on this home.Purchase Details
Home Financials for this Owner
Home Financials are based on the most recent Mortgage that was taken out on this home.Purchase Details
Home Financials for this Owner
Home Financials are based on the most recent Mortgage that was taken out on this home.Similar Homes in the area
Home Values in the Area
Average Home Value in this Area
Purchase History
| Date | Type | Sale Price | Title Company |
|---|---|---|---|
| Warranty Deed | $170,000 | None Available | |
| Warranty Deed | -- | None Available | |
| Warranty Deed | $161,750 | None Available | |
| Warranty Deed | $151,500 | -- |
Mortgage History
| Date | Status | Loan Amount | Loan Type |
|---|---|---|---|
| Open | $144,415 | New Conventional | |
| Previous Owner | $151,200 | New Conventional | |
| Previous Owner | $80,000 | No Value Available |
Property History
| Date | Event | Price | Change | Sq Ft Price |
|---|---|---|---|---|
| 02/26/2021 02/26/21 | Sold | $169,900 | 0.0% | $77 / Sq Ft |
| 01/18/2021 01/18/21 | Pending | -- | -- | -- |
| 01/05/2021 01/05/21 | Price Changed | $169,900 | +6.9% | $77 / Sq Ft |
| 12/19/2020 12/19/20 | For Sale | $159,000 | -6.4% | $72 / Sq Ft |
| 10/02/2020 10/02/20 | Off Market | $169,900 | -- | -- |
| 09/19/2020 09/19/20 | Price Changed | $159,000 | -5.9% | $72 / Sq Ft |
| 08/21/2020 08/21/20 | For Sale | $169,000 | +0.6% | $77 / Sq Ft |
| 05/04/2018 05/04/18 | Sold | $168,000 | -1.2% | $76 / Sq Ft |
| 04/10/2018 04/10/18 | Pending | -- | -- | -- |
| 02/27/2018 02/27/18 | For Sale | $170,000 | -- | $77 / Sq Ft |
Tax History Compared to Growth
Tax History
| Year | Tax Paid | Tax Assessment Tax Assessment Total Assessment is a certain percentage of the fair market value that is determined by local assessors to be the total taxable value of land and additions on the property. | Land | Improvement |
|---|---|---|---|---|
| 2023 | $3,866 | $174,600 | $30,000 | $144,600 |
| 2022 | $3,982 | $192,200 | $27,500 | $164,700 |
| 2021 | $3,718 | $192,200 | $27,500 | $164,700 |
| 2020 | $3,718 | $177,100 | $22,500 | $154,600 |
| 2019 | $3,594 | $175,300 | $22,500 | $152,800 |
| 2018 | $2,944 | $175,300 | $22,500 | $152,800 |
| 2017 | $3,211 | $154,400 | $12,000 | $142,400 |
| 2016 | $3,211 | $154,400 | $12,000 | $142,400 |
| 2015 | $3,257 | $156,421 | $12,000 | $144,421 |
| 2014 | $3,072 | $156,421 | $12,000 | $144,421 |
| 2013 | $3,000 | $156,421 | $12,000 | $144,421 |
Agents Affiliated with this Home
-
Brook Adkins

Seller's Agent in 2021
Brook Adkins
Realty87
(319) 651-5702
162 Total Sales
-
Kelly Bemus

Buyer's Agent in 2021
Kelly Bemus
SKOGMAN REALTY
(319) 360-0707
122 Total Sales
-
Jason Vestweber

Seller's Agent in 2018
Jason Vestweber
Skogman Realty Co.
(319) 551-0373
135 Total Sales
-
N
Buyer's Agent in 2018
Nonmember NONMEMBER
NONMEMBER
Map
Source: Cedar Rapids Area Association of REALTORS®
MLS Number: 2006002
APN: 14244-51005-01009
- 649 40th St SE
- 3840 Vine Ave SE
- 1126 Forest Glen Ct SE
- 2416 Kestrel Dr SE
- 2420 Kestrel Dr SE
- 2427 Kestrel Dr SE
- 3100 Peregrine Ct SE
- 3103 Peregrine Ct SE
- 2306 Kestrel Dr SE
- 2312 Kestrel Dr SE
- 2300 Kestrel Dr SE
- 3106 Peregrine Ct SE
- 3112 Peregrine Ct SE
- 2226 Kestrel Dr SE
- 2421 Kestrel Dr SE
- 2307 Kestrel Dr SE
- 2221 Kestrel Dr SE
- 2215 Kestrel Dr SE
- 2409 Kestrel Dr SE
- 2403 Kestrel Dr SE






