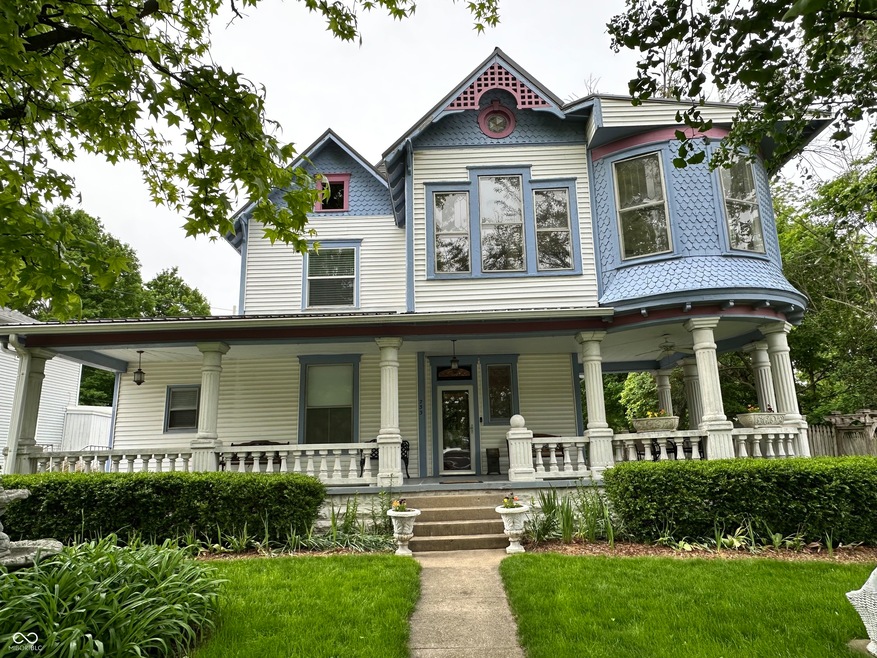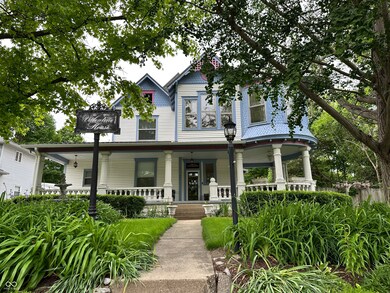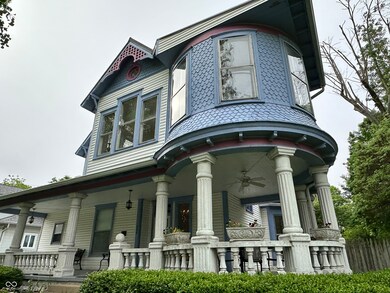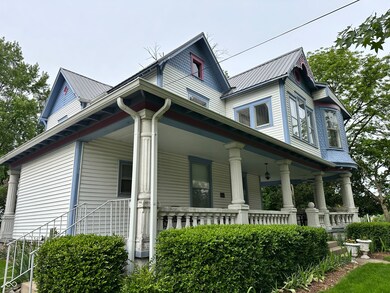
733 E Washington St Greencastle, IN 46135
Estimated payment $2,355/month
Highlights
- Mature Trees
- Wood Flooring
- No HOA
- Deck
- Victorian Architecture
- Wrap Around Porch
About This Home
Welcome to The Valentine House-an absolutely stunning Queen Anne Victorian that effortlessly blends timeless elegance with modern comforts. This stately 5-bedroom, 3.5-bath home is rich with character and architectural beauty, from its re-finished hardwood parquet floors to its stained and leaded glass windows that capture the light in magical ways. Inside, you'll find gracious living spaces including a formal living room with a fireplace and built-in bookcase, a spacious formal dining room, and a charming breakfast room perfect for morning coffee. The remodeled kitchen and bathrooms offer modern functionality while respecting the home's historic integrity. Two main-level primary suites provide flexibility and privacy-ideal for multi-generational living or hosting guests. Every room tells a story, with special features like private porches or balconies off two bedrooms, and extensive storage in the walk-in attic space, generous closets, and a partial basement. The large laundry room adds to the home's practicality. Step outside and enjoy peaceful mornings or festive evenings on the expansive wrap-around front porch or the large covered back porch overlooking the beautifully manicured, privacy-fenced yard. The garden is a true sanctuary, complete with charming perennial beds and a thriving vegetable garden and strawberry patch. Included with the property are a barn/garage and a separate "summer kitchen" building offering even more space for hobbies or storage. A brand-new garage can also be built and is included in the sale price-if the buyer desires. With a durable metal roof and a full exterior repaint scheduled before closing, this home is as turn-key as it is breathtaking. The Valentine House is filled with historic details and thoughtful upgrades that must be seen to be fully appreciated. Don't miss this rare opportunity to own a one-of-a-kind architectural gem that offers both grandeur and warmth. Schedule your private tour today!
Listing Agent
Prime Real Estate ERA Powered Brokerage Email: ericwolferealestate@gmail.com License #RB14040059
Home Details
Home Type
- Single Family
Est. Annual Taxes
- $1,722
Year Built
- Built in 1890 | Remodeled
Lot Details
- 0.42 Acre Lot
- Mature Trees
Parking
- 2 Car Detached Garage
Home Design
- Victorian Architecture
- Block Foundation
- Vinyl Siding
Interior Spaces
- 2-Story Property
- Built-in Bookshelves
- Woodwork
- Non-Functioning Fireplace
- Bay Window
- Wood Frame Window
- Entrance Foyer
- Living Room with Fireplace
- Pull Down Stairs to Attic
Kitchen
- Gas Oven
- Built-In Microwave
- Dishwasher
Flooring
- Wood
- Ceramic Tile
Bedrooms and Bathrooms
- 5 Bedrooms
- Dual Vanity Sinks in Primary Bathroom
Laundry
- Laundry on main level
- Dryer
- Washer
Unfinished Basement
- Sump Pump
- Basement Cellar
Outdoor Features
- Deck
- Wrap Around Porch
- Outbuilding
Location
- City Lot
Schools
- Deer Meadow Primary Elementary School
- Greencastle Middle School
- Tzouanakis Intermediate School
- Greencastle Senior High School
Utilities
- Two cooling system units
- Forced Air Heating System
- Dual Heating Fuel
- Tankless Water Heater
- Gas Water Heater
Community Details
- No Home Owners Association
- Eastern Enlargement Subdivision
Listing and Financial Details
- Tax Lot 16
- Assessor Parcel Number 670921101044000008
Map
Home Values in the Area
Average Home Value in this Area
Tax History
| Year | Tax Paid | Tax Assessment Tax Assessment Total Assessment is a certain percentage of the fair market value that is determined by local assessors to be the total taxable value of land and additions on the property. | Land | Improvement |
|---|---|---|---|---|
| 2024 | $1,721 | $172,100 | $25,300 | $146,800 |
| 2023 | $1,501 | $150,100 | $22,000 | $128,100 |
| 2022 | $1,501 | $150,100 | $22,000 | $128,100 |
| 2021 | $1,323 | $132,300 | $22,000 | $110,300 |
| 2020 | $1,323 | $132,300 | $22,000 | $110,300 |
| 2019 | $1,343 | $132,300 | $22,000 | $110,300 |
| 2018 | $1,367 | $134,700 | $24,400 | $110,300 |
| 2017 | $1,259 | $134,000 | $24,400 | $109,600 |
| 2016 | $1,201 | $132,700 | $24,400 | $108,300 |
| 2014 | $980 | $124,200 | $24,400 | $99,800 |
| 2013 | $980 | $129,300 | $24,400 | $104,900 |
Property History
| Date | Event | Price | Change | Sq Ft Price |
|---|---|---|---|---|
| 05/27/2025 05/27/25 | Pending | -- | -- | -- |
| 05/27/2025 05/27/25 | For Sale | $395,000 | +278.0% | $161 / Sq Ft |
| 04/09/2013 04/09/13 | Sold | $104,500 | -19.6% | $36 / Sq Ft |
| 03/19/2013 03/19/13 | Pending | -- | -- | -- |
| 05/19/2012 05/19/12 | For Sale | $129,900 | -- | $44 / Sq Ft |
Purchase History
| Date | Type | Sale Price | Title Company |
|---|---|---|---|
| Warranty Deed | -- | None Available | |
| Personal Reps Deed | -- | None Available |
Similar Homes in Greencastle, IN
Source: MIBOR Broker Listing Cooperative®
MLS Number: 22041046
APN: 67-09-21-101-044.000-008
- 802 Stadium Dr
- 810 Stadium Dr
- 205 Northwood Blvd
- 601 E Seminary St
- 211 S Bloomington St
- 000 N Us Highway 231
- 325 Highfall Ave
- 3 S Bloomington St
- 9 Paradise Ln
- 817 Shadowlawn Ave
- 506 E Hanna St
- 228 Hillsdale Ave
- 509 S Main St
- 205 S Spring St
- 1011 Avenue D St
- 941 Deer Field Ct
- 606 Howard St
- 74 Ridgeway St
- 190 Barnaby Rd
- 0 Longcastle Dr Unit MBR22035556



