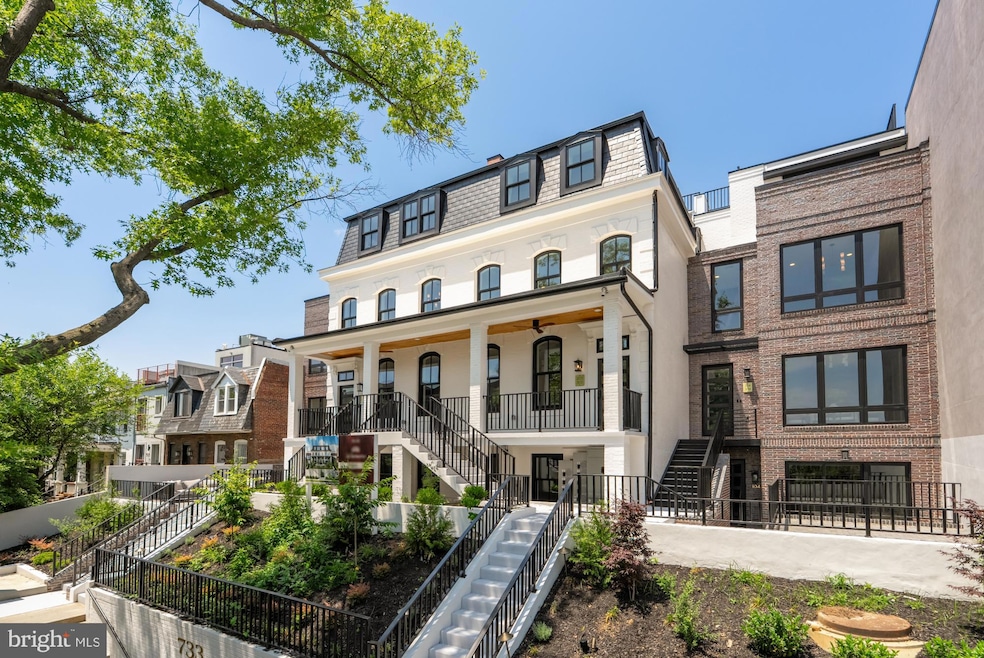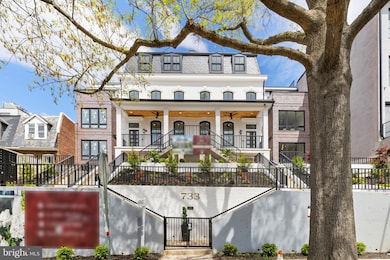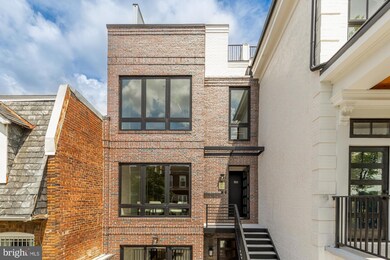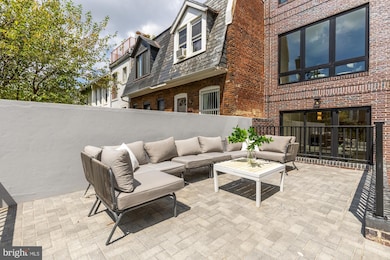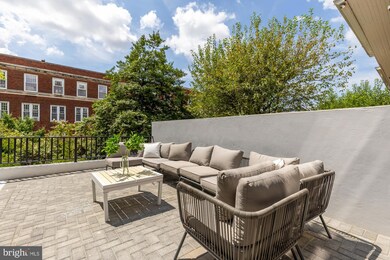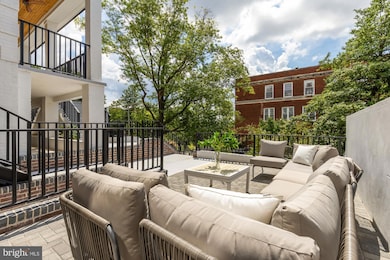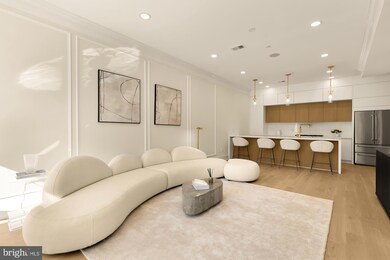733 Euclid St NW Unit 201 Washington, DC 20001
Pleasant Plains NeighborhoodEstimated payment $5,303/month
Highlights
- New Construction
- Engineered Wood Flooring
- Multiple Balconies
- Traditional Architecture
- Ceiling height of 9 feet or more
- 4-minute walk to Banneker Recreation Center
About This Home
Welcome to Unit 201 at 733 Euclid Street NW, a rare opportunity to own a home in one of Washington, DC’s most beautifully reimagined historic landmarks. This iconic Second Empire-style building, with its signature mansard roof, round-arched windows, and charming front porch, has been thoughtfully transformed into 12 exquisite condominiums, seamlessly blending its rich architectural heritage with today’s most sought-after amenities. Spanning 1,445 square feet on a single level, this 2-bedroom, 2-bathroom residence with a dedicated study offers an elegant and functional layout designed for modern living. The open-concept living area is bright and inviting, featuring 7-inch wide white oak flooring, custom moldings, and high-end closets that add sophistication and warmth to the space. A German-designed chef’s kitchen anchors the home, equipped with a coffee station, high-end Thor and Bosch appliances, a 36-inch industrial range, and a pot filler—curated for both style and function. The primary suite serves as a private retreat, with a spa-inspired en-suite bath featuring custom tile work and designer lighting. The second bedroom offers direct access to a ground-level balcony, while a small front patio extends the living area—perfect for enjoying a morning coffee. Designed with modern convenience in mind, Unit 201 includes a spacious laundry area with built-in cabinetry and a sink, smart home features like keyless entry, a wired home audio system, and security cameras for peace of mind. A tankless water heater ensures endless hot water, and secured parking is prewired for Level 2 EV charging. A separately deeded parking space equipped with an EV charger is available for an additional $40,000—an increasingly rare and valuable amenity in the city. Situated in the vibrant Pleasant Plains neighborhood, 733 Euclid Street NW offers unparalleled access to trendy dining, shopping, and the Columbia Heights Metro station. Experience the perfect balance of historic elegance and modern sophistication in this one-of-a-kind residence. Schedule your private tour today. $10,000 PNC Preferred Lender Credit.
Listing Agent
(202) 640-8415 dshaminova@ttrsir.com TTR Sothebys International Realty Listed on: 10/23/2025

Property Details
Home Type
- Condominium
Year Built
- Built in 2025 | New Construction
HOA Fees
- $138 Monthly HOA Fees
Parking
- 1 Car Detached Garage
- Rear-Facing Garage
- Garage Door Opener
- 1 Assigned Parking Space
Home Design
- Traditional Architecture
- Entry on the 1st floor
- Brick Exterior Construction
Interior Spaces
- 1,445 Sq Ft Home
- Property has 2 Levels
- Ceiling height of 9 feet or more
- Engineered Wood Flooring
Bedrooms and Bathrooms
- 2 Main Level Bedrooms
- 2 Full Bathrooms
Laundry
- Laundry in unit
- Washer and Dryer Hookup
Utilities
- 90% Forced Air Heating and Cooling System
- Natural Gas Water Heater
Additional Features
- Multiple Balconies
- Property is in excellent condition
Listing and Financial Details
- Assessor Parcel Number 111111
Community Details
Overview
- $500 Capital Contribution Fee
- Association fees include common area maintenance
- 12 Units
- Low-Rise Condominium
- Property Manager
Pet Policy
- Pets Allowed
Map
Home Values in the Area
Average Home Value in this Area
Property History
| Date | Event | Price | List to Sale | Price per Sq Ft |
|---|---|---|---|---|
| 10/23/2025 10/23/25 | For Sale | $825,000 | -- | $571 / Sq Ft |
Source: Bright MLS
MLS Number: DCDC2228914
- 733 Euclid St NW Unit 303
- 733 Euclid St NW Unit 204
- 725 Euclid St NW Unit 1
- 2623 Sherman Ave NW
- 771 Fairmont St NW
- 774 Girard St NW Unit 2W
- 743 Girard St NW
- 749 Girard St NW
- 758 Gresham Place NW
- 1030 Fairmont St NW Unit 202
- 1030 Fairmont St NW Unit T2
- 723 Gresham Place NW
- 2707 11th St NW
- 736 Harvard St NW
- 734 Harvard St NW Unit 2
- 734 Harvard St NW Unit 1
- 772 Harvard St NW
- 723 Harvard St NW
- 2805 11th St NW
- 1016 Harvard St NW
- 733 Euclid St NW Unit 302
- 725 Euclid St NW
- 803 Euclid St NW Unit Euclid St Studio
- 719 Euclid St NW Unit 1
- 2610 Georgia Ave NW Unit 1
- 910-912 Euclid St NW
- 2538 9th St NW Unit B
- 726 Girard St NW Unit 2
- 783 Fairmont St NW
- 732 Girard St NW Unit 1
- 654 Girard St NW
- 2600 Sherman Ave NW Unit B-2
- 774 Girard St NW Unit 2W
- 757 Girard St NW
- 749 Gresham Place NW
- 2825 Sherman Ave NW Unit A
- 1101 Euclid St NW
- 1115 Fairmont St NW Unit 1 Bedroom
- 1012 Harvard St NW Unit 8
- 2910 Georgia Ave NW Unit 401
