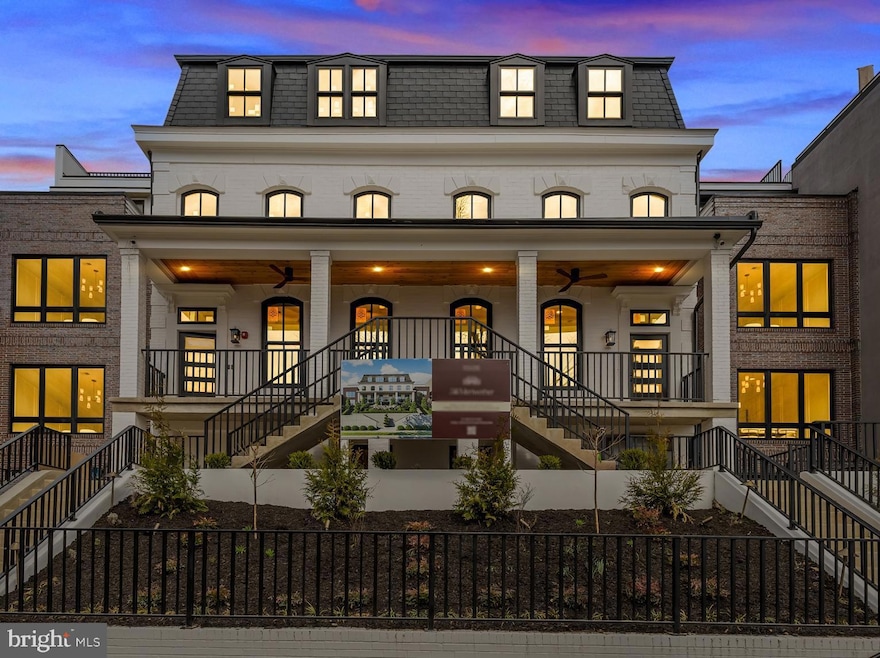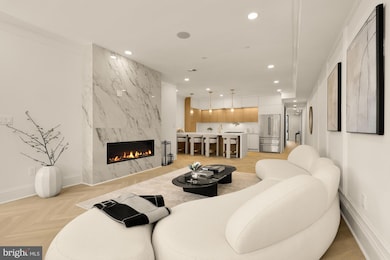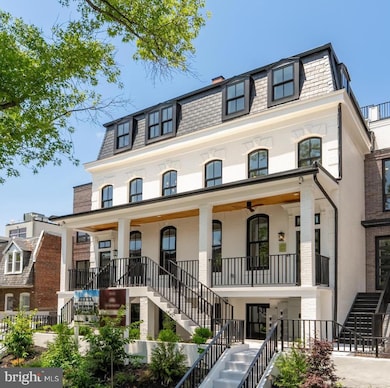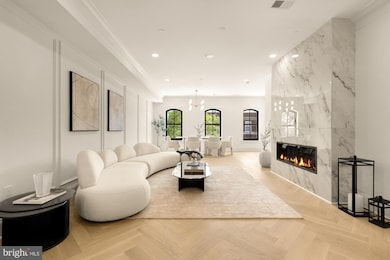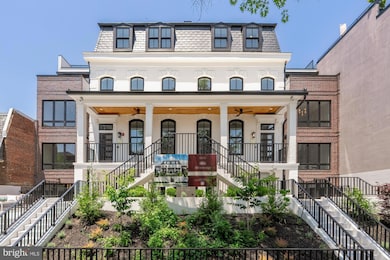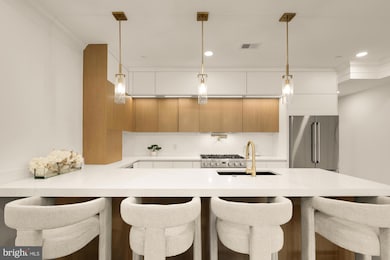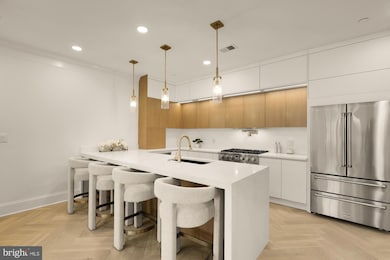733 Euclid St NW Unit 302 Washington, DC 20001
Pleasant Plains NeighborhoodHighlights
- Penthouse
- Open Floorplan
- Engineered Wood Flooring
- Rooftop Deck
- Traditional Architecture
- 4-minute walk to Banneker Recreation Center
About This Home
Welcome to Unit 302 at 733 Euclid Street NW, a spectacular two-level penthouse in a meticulously reimagined Second Empire-style landmark. This expansive residence offers four bedrooms, four bathrooms, two glass-enclosed offices, and an impressive 2,952 square feet of living space, thoughtfully designed for both grand entertaining and everyday comfort.
At the heart of the home is the high-end Nolte German-designed kitchen, where sleek European aesthetics meet premium functionality. A built-in coffee station, 36-inch industrial Thor range with a pot filler, and Bosch appliances elevate the culinary experience. The family room is designed for seamless entertainment, featuring acoustic panels on the TV wall for enhanced sound quality.
Outdoor living is equally impressive. A private patio off the media room creates the perfect retreat, while the primary suite boasts its own balcony for a peaceful escape. Another spacious balcony connects two additional bedrooms, allowing for easy access and extended outdoor enjoyment. The expansive rooftop deck—with fire pits, built-in speakers, and panoramic city views—offers the ultimate space for entertaining or unwinding under the stars.
Luxury finishes abound, from custom molding and high-end closets to 9-inch wide wooden flooring, transitioning to elegant herringbone patterns in select areas. The bathrooms feature designer tile and lighting packages, while the laundry room includes built-in cabinetry and a sink for added functionality. Comfort is personalized with multi-zoned HVAC and NEST thermostats throughout.
Parking space equipped with an EV charger is available for rent at monthly fee.
Ideally located in the heart of the Pleasant Plains neighborhood, 733 Euclid Street NW offers easy access to Whole Foods, the Columbia Heights Metro, the U Street Corridor, Shaw, and Logan Circle—placing you within walking distance of DC’s best dining, shopping, and cultural hotspots.
Listing Agent
(202) 640-8415 dshaminova@ttrsir.com TTR Sothebys International Realty Listed on: 09/24/2025

Condo Details
Home Type
- Condominium
Year Built
- Built in 2025
Lot Details
- Property is Fully Fenced
- Electric Fence
- Property is in excellent condition
Parking
- 1 Car Detached Garage
- Rear-Facing Garage
- Garage Door Opener
Home Design
- Penthouse
- Traditional Architecture
- Entry on the 2nd floor
- Brick Exterior Construction
Interior Spaces
- 2,952 Sq Ft Home
- Property has 2 Levels
- Open Floorplan
- Built-In Features
- High Ceiling
- Stone Fireplace
- Electric Fireplace
- Engineered Wood Flooring
- Alarm System
Kitchen
- Breakfast Area or Nook
- Butlers Pantry
- Gas Oven or Range
- Six Burner Stove
- ENERGY STAR Qualified Freezer
- ENERGY STAR Qualified Refrigerator
- ENERGY STAR Qualified Dishwasher
Bedrooms and Bathrooms
- Walk-In Closet
- Soaking Tub
- Walk-in Shower
Laundry
- Laundry in unit
- Front Loading Washer
Outdoor Features
- Multiple Balconies
- Rooftop Deck
Utilities
- 90% Forced Air Heating and Cooling System
- Tankless Water Heater
- Natural Gas Water Heater
Listing and Financial Details
- Residential Lease
- Security Deposit $9,000
- Tenant pays for all utilities
- 12-Month Min and 24-Month Max Lease Term
- Available 9/24/25
- $40 Application Fee
- $100 Repair Deductible
- Assessor Parcel Number 2884//0836
Community Details
Overview
- Property has a Home Owners Association
- Association fees include common area maintenance
- Low-Rise Condominium
- Columbia Heights Subdivision
- Property Manager
Pet Policy
- Pets Allowed
Map
Source: Bright MLS
MLS Number: DCDC2224248
- 733 Euclid St NW Unit 303
- 733 Euclid St NW Unit 204
- 733 Euclid St NW Unit 201
- 725 Euclid St NW Unit 1
- 2623 Sherman Ave NW
- 771 Fairmont St NW
- 774 Girard St NW Unit 2W
- 743 Girard St NW
- 749 Girard St NW
- 758 Gresham Place NW
- 1030 Fairmont St NW Unit 202
- 1030 Fairmont St NW Unit T2
- 723 Gresham Place NW
- 2707 11th St NW
- 736 Harvard St NW
- 734 Harvard St NW Unit 2
- 734 Harvard St NW Unit 1
- 772 Harvard St NW
- 723 Harvard St NW
- 2805 11th St NW
- 725 Euclid St NW
- 803 Euclid St NW Unit Euclid St Studio
- 719 Euclid St NW Unit 1
- 2610 Georgia Ave NW Unit 1
- 910-912 Euclid St NW
- 2538 9th St NW Unit B
- 726 Girard St NW Unit 2
- 783 Fairmont St NW
- 732 Girard St NW Unit 1
- 654 Girard St NW
- 2600 Sherman Ave NW Unit B-2
- 774 Girard St NW Unit 2W
- 757 Girard St NW
- 749 Gresham Place NW
- 2825 Sherman Ave NW Unit A
- 1101 Euclid St NW
- 1115 Fairmont St NW Unit 1 Bedroom
- 1012 Harvard St NW Unit 8
- 2910 Georgia Ave NW Unit 401
- 2910 Georgia Ave NW Unit 205
