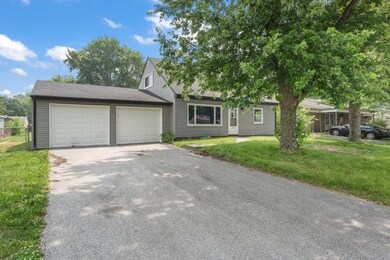
733 Fox River Rd Valparaiso, IN 46385
Porter County NeighborhoodHighlights
- No HOA
- 2.5 Car Attached Garage
- Tile Flooring
- Country Kitchen
- Patio
- Forced Air Heating and Cooling System
About This Home
As of August 2023Welcome to this beautifully updated 4 bedroom house, a stunning blend of contemporary design and classic charm. This exceptional residence is a true gem, boasting a wealth of modern upgrades and thoughtful finishes throughout. What you'll love is that the 4 bedrooms are all excellently sized. Need more storage- it's an above average sized garage that is extra deep and wide. Like to entertain? The back yard is private and massive so plenty of space to build your own oasis out there.Conveniently located in a sought-after neighborhood, this home is just moments away from schools, parks, shopping centers, and transportation options. With easy access to major highways, commuting to the city is a breeze.
Last Agent to Sell the Property
Listing Leaders License #RB14049225 Listed on: 06/30/2023

Home Details
Home Type
- Single Family
Est. Annual Taxes
- $3,057
Year Built
- Built in 1967
Lot Details
- 0.25 Acre Lot
- Lot Dimensions are 78x140
- Fenced
Parking
- 2.5 Car Attached Garage
Interior Spaces
- 1,920 Sq Ft Home
- 2-Story Property
Kitchen
- Country Kitchen
- Gas Range
- Range Hood
Flooring
- Carpet
- Tile
Bedrooms and Bathrooms
- 4 Bedrooms
- 2 Full Bathrooms
Laundry
- Dryer
- Washer
Outdoor Features
- Patio
Utilities
- Forced Air Heating and Cooling System
- Heating System Uses Natural Gas
Community Details
- No Home Owners Association
- St Michaels Sub Subdivision
Listing and Financial Details
- Assessor Parcel Number 640629405005000015
Ownership History
Purchase Details
Home Financials for this Owner
Home Financials are based on the most recent Mortgage that was taken out on this home.Purchase Details
Home Financials for this Owner
Home Financials are based on the most recent Mortgage that was taken out on this home.Purchase Details
Home Financials for this Owner
Home Financials are based on the most recent Mortgage that was taken out on this home.Similar Homes in Valparaiso, IN
Home Values in the Area
Average Home Value in this Area
Purchase History
| Date | Type | Sale Price | Title Company |
|---|---|---|---|
| Warranty Deed | $230,000 | Chicago Title | |
| Warranty Deed | $344,000 | None Available | |
| Interfamily Deed Transfer | -- | None Available |
Mortgage History
| Date | Status | Loan Amount | Loan Type |
|---|---|---|---|
| Open | $207,000 | New Conventional | |
| Previous Owner | $129,000 | New Conventional | |
| Previous Owner | $112,365 | VA |
Property History
| Date | Event | Price | Change | Sq Ft Price |
|---|---|---|---|---|
| 07/13/2025 07/13/25 | For Sale | $265,000 | +15.2% | $138 / Sq Ft |
| 08/04/2023 08/04/23 | Sold | $230,000 | +2.2% | $120 / Sq Ft |
| 07/02/2023 07/02/23 | Pending | -- | -- | -- |
| 06/30/2023 06/30/23 | For Sale | $225,000 | +30.8% | $117 / Sq Ft |
| 11/22/2021 11/22/21 | Sold | $172,000 | 0.0% | $90 / Sq Ft |
| 10/19/2021 10/19/21 | Pending | -- | -- | -- |
| 10/04/2021 10/04/21 | For Sale | $172,000 | -- | $90 / Sq Ft |
Tax History Compared to Growth
Tax History
| Year | Tax Paid | Tax Assessment Tax Assessment Total Assessment is a certain percentage of the fair market value that is determined by local assessors to be the total taxable value of land and additions on the property. | Land | Improvement |
|---|---|---|---|---|
| 2024 | $1,434 | $190,200 | $28,900 | $161,300 |
| 2023 | $3,057 | $183,900 | $27,300 | $156,600 |
| 2022 | $3,057 | $166,200 | $27,300 | $138,900 |
| 2021 | $1,302 | $153,200 | $27,300 | $125,900 |
| 2020 | $1,155 | $138,600 | $24,900 | $113,700 |
| 2019 | $1,107 | $131,900 | $24,900 | $107,000 |
| 2018 | $1,175 | $133,300 | $24,900 | $108,400 |
| 2017 | $1,082 | $141,100 | $24,900 | $116,200 |
| 2016 | $907 | $124,900 | $34,400 | $90,500 |
| 2014 | $794 | $112,000 | $32,800 | $79,200 |
| 2013 | -- | $105,300 | $32,700 | $72,600 |
Agents Affiliated with this Home
-
Lisa Moore

Seller's Agent in 2025
Lisa Moore
Listing Leaders
(219) 405-8464
14 in this area
75 Total Sales
-
Stephen Richey
S
Seller's Agent in 2023
Stephen Richey
Listing Leaders
(219) 671-6311
1 in this area
33 Total Sales
-
Adrien Chabot
A
Seller Co-Listing Agent in 2023
Adrien Chabot
Listing Leaders Prestige LLC
(219) 741-0366
2 in this area
86 Total Sales
-
T
Seller's Agent in 2021
Trisha Brum
The Perotti Group of Indiana,
-
Christian Medina
C
Buyer's Agent in 2021
Christian Medina
Realty Executives
(219) 902-8849
1 in this area
39 Total Sales
Map
Source: Northwest Indiana Association of REALTORS®
MLS Number: 532835
APN: 64-06-29-405-005.000-015
- 738 Heritage Rd
- 734-1 Imperial Rd
- 732 Imperial Rd
- 719 Imperial Rd
- 722-1 Baltimore Rd
- 740 Imperial Rd
- 730-1 Juniper Rd
- 726 Acadia Rd
- 763 Heritage Rd
- 766 Fox River Rd
- 772 Fox River Rd
- 741 Timberline Pkwy
- 772 Imperial Rd
- 376 W Millport Dr
- 707-1 Fremont Rd
- 728 Long Run Rd
- 789 Fox River Rd
- 685 Coventry Ct
- 394 Midway Dr
- 794 Eagle Creek Rd






