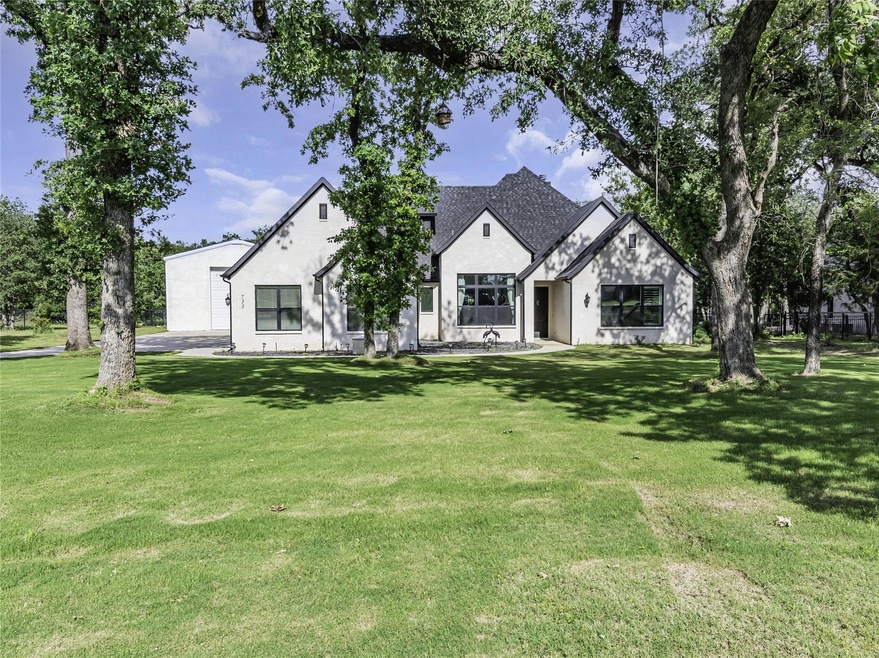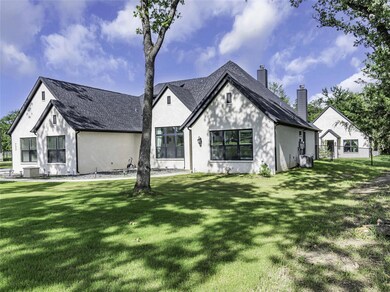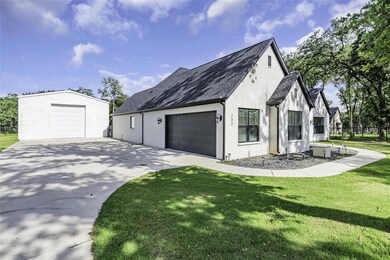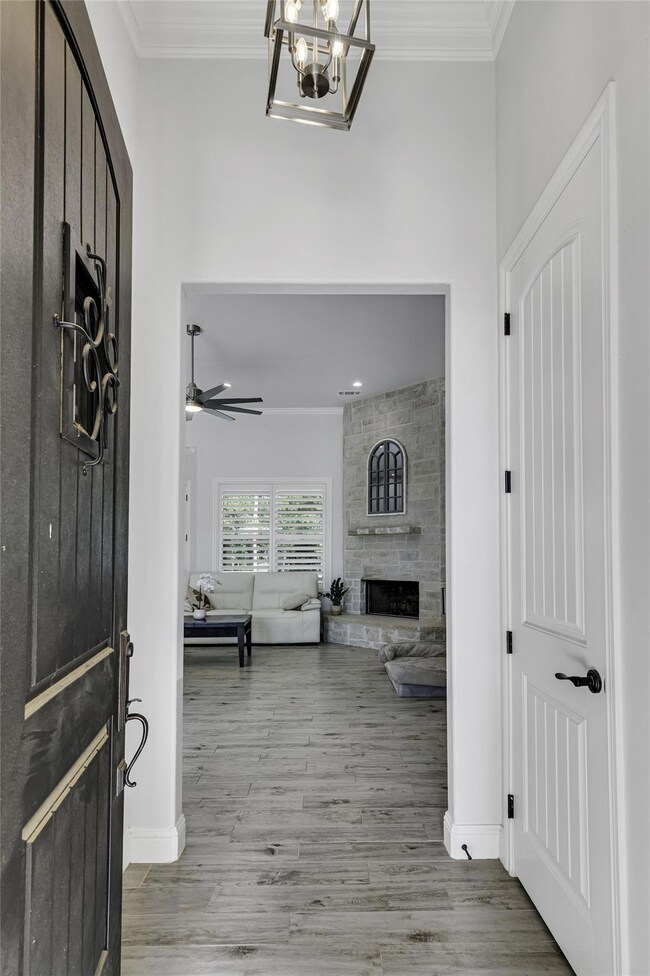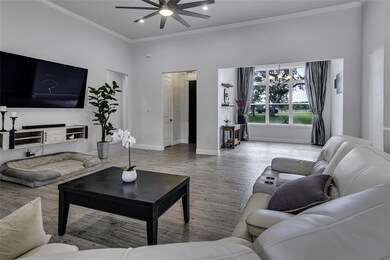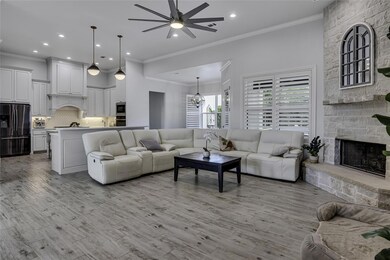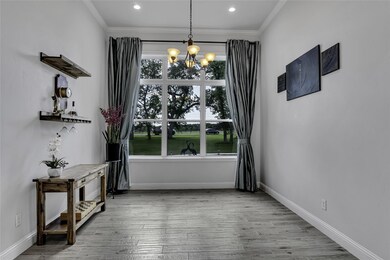
Highlights
- Horses Allowed On Property
- Heated Lap Pool
- Green Energy Generation
- Oak Trees
- RV Garage
- Gated Community
About This Home
As of February 2025Beautiful custom home built in 2021 in a gated community sitting on over 2 treed acres. The main homes features 3 bedrooms 2 full baths and 1 half bath in the 2,476 square feet. 2 dining areas, a formal dining room and breakfast nook, 2 car attached garage, mudroom, walk-in pantry, separate laundry room, large master closet and custom marble primary bathroom. Beautiful 18'x45' lap pool with dual water features and fire bowls. Custom travertine pool decking with firepit. Large 30x50 shop for boat or RV parking. Solar panels on shop roof to bring energy bills down. Large fully fenced backyard with 25 zone irrigation system. Includes a guest house with full kitchen, living room and laundry areas. Secondary dwelling is 805 square feet bringing total living to 3,281 square feet.
Last Agent to Sell the Property
Wynsome Properties Group Brokerage Phone: 972-267-4400 License #0631808 Listed on: 08/22/2024
Home Details
Home Type
- Single Family
Est. Annual Taxes
- $4,898
Year Built
- Built in 2021
Lot Details
- 2.19 Acre Lot
- Adjacent to Greenbelt
- Gated Home
- Wrought Iron Fence
- Aluminum or Metal Fence
- Pipe Fencing
- Landscaped
- Interior Lot
- Sprinkler System
- Oak Trees
- Wooded Lot
- Many Trees
- Large Grassy Backyard
- Back Yard
HOA Fees
- $63 Monthly HOA Fees
Parking
- 6 Car Attached Garage
- Electric Vehicle Home Charger
- Side Facing Garage
- Side by Side Parking
- Garage Door Opener
- Driveway
- RV Garage
Home Design
- Slab Foundation
- Shingle Roof
- Composition Roof
- Asphalt Roof
Interior Spaces
- 2,476 Sq Ft Home
- 1-Story Property
- Open Floorplan
- Built-In Features
- Cathedral Ceiling
- Ceiling Fan
- Chandelier
- Decorative Lighting
- Wood Burning Fireplace
- Raised Hearth
- Fireplace With Gas Starter
- Plantation Shutters
- Family Room with Fireplace
- 2 Fireplaces
- Tile Flooring
Kitchen
- Eat-In Kitchen
- Double Oven
- Electric Oven
- Plumbed For Gas In Kitchen
- Gas Cooktop
- Microwave
- Dishwasher
- Kitchen Island
- Disposal
Bedrooms and Bathrooms
- 3 Bedrooms
- Walk-In Closet
- In-Law or Guest Suite
- Double Vanity
Laundry
- Laundry in Utility Room
- Full Size Washer or Dryer
- Washer and Electric Dryer Hookup
Eco-Friendly Details
- Energy-Efficient Insulation
- Green Energy Generation
- Solar Power System
- Solar owned by seller
Pool
- Heated Lap Pool
- Heated In Ground Pool
- Gunite Pool
- Outdoor Pool
- Pool Water Feature
Outdoor Features
- Covered patio or porch
- Outdoor Fireplace
- Rain Gutters
Schools
- Silver Creek Elementary School
- Azle Middle School
- Azle High School
Utilities
- Central Heating and Cooling System
- Heat Pump System
- Vented Exhaust Fan
- Co-Op Electric
- Propane
- Private Water Source
- Well
- Electric Water Heater
- Water Purifier
- Water Softener
- Aerobic Septic System
- Septic Tank
- Private Sewer
- High Speed Internet
- Cable TV Available
Additional Features
- Outside City Limits
- Horses Allowed On Property
Listing and Financial Details
- Assessor Parcel Number R000113971
Community Details
Overview
- Association fees include management fees
- Goodwin And Co HOA, Phone Number (855) 289-6007
- Deer Glade Estates Subdivision
- Mandatory home owners association
Additional Features
- Community Mailbox
- Gated Community
Ownership History
Purchase Details
Home Financials for this Owner
Home Financials are based on the most recent Mortgage that was taken out on this home.Purchase Details
Home Financials for this Owner
Home Financials are based on the most recent Mortgage that was taken out on this home.Purchase Details
Home Financials for this Owner
Home Financials are based on the most recent Mortgage that was taken out on this home.Purchase Details
Home Financials for this Owner
Home Financials are based on the most recent Mortgage that was taken out on this home.Similar Homes in Azle, TX
Home Values in the Area
Average Home Value in this Area
Purchase History
| Date | Type | Sale Price | Title Company |
|---|---|---|---|
| Deed | -- | Fidelity National Title | |
| Special Warranty Deed | -- | None Listed On Document | |
| Warranty Deed | -- | None Listed On Document | |
| Warranty Deed | -- | None Listed On Document | |
| Warranty Deed | -- | Rtc |
Mortgage History
| Date | Status | Loan Amount | Loan Type |
|---|---|---|---|
| Open | $760,000 | New Conventional | |
| Previous Owner | $475,600 | Construction |
Property History
| Date | Event | Price | Change | Sq Ft Price |
|---|---|---|---|---|
| 02/14/2025 02/14/25 | Sold | -- | -- | -- |
| 01/01/2025 01/01/25 | Pending | -- | -- | -- |
| 11/22/2024 11/22/24 | Price Changed | $974,900 | -1.4% | $394 / Sq Ft |
| 09/20/2024 09/20/24 | Price Changed | $989,000 | -1.0% | $399 / Sq Ft |
| 08/22/2024 08/22/24 | For Sale | $999,000 | -- | $403 / Sq Ft |
Tax History Compared to Growth
Tax History
| Year | Tax Paid | Tax Assessment Tax Assessment Total Assessment is a certain percentage of the fair market value that is determined by local assessors to be the total taxable value of land and additions on the property. | Land | Improvement |
|---|---|---|---|---|
| 2023 | $4,898 | $803,610 | $129,320 | $674,290 |
| 2022 | $9,661 | $522,100 | $96,360 | $425,740 |
| 2021 | $1,868 | $96,360 | $96,360 | $0 |
Agents Affiliated with this Home
-
Andrew Haddock
A
Seller's Agent in 2025
Andrew Haddock
Wynsome Properties Group
(817) 905-4893
6 Total Sales
-
Kelly Nelson

Buyer's Agent in 2025
Kelly Nelson
William Trew
(817) 271-3207
80 Total Sales
Map
Source: North Texas Real Estate Information Systems (NTREIS)
MLS Number: 20710746
APN: 11762-005-021-00
- 720 Glade Park Ct
- 708 Glade Park Ct
- 704 Glade Park Ct
- 612 Glade Stream Ct
- 364 Twin Creek Dr
- 305 Glade Valley Rd
- 517 Echo Glade Ct
- 521 Echo Glade Ct
- 525 Echo Glade Ct
- 535 Echo Glade Ct
- 114 Woodlot Ln
- 900 Reese Ln
- 128 Deer Grove Trail
- 145 Antler Ridge Ct
- 101 Creekpath Dr
- 122 Woodlot Ln
- 600 Reese Ln
- 130 Antler Ridge Ct
- 809 Wind River Pass
- 417 Collum View
