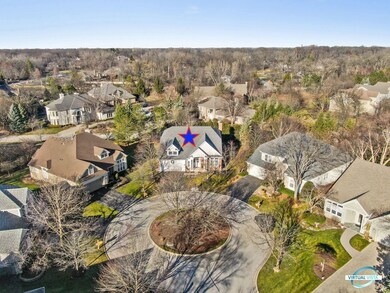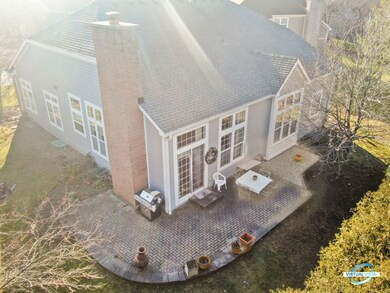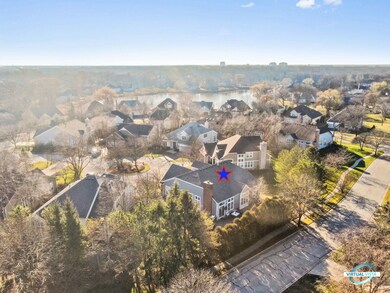
733 Interlochen Ct Unit 2 Riverwoods, IL 60015
Riverwoods Country Club Estates NeighborhoodEstimated Value: $729,000 - $868,000
Highlights
- Recreation Room
- Vaulted Ceiling
- Whirlpool Bathtub
- South Park Elementary School Rated A
- Ranch Style House
- Built-In Double Oven
About This Home
As of March 2021Sought after Deerfield High School! This is the Largest Ranch Model WATERFORD in the coveted Thorngate Subdivision! A private cul-de-sac location! This beautiful spacious home offers over 2,400 sq feet on first level and over 2,000 in lower level of finished space including a 4th bedroom and bath. This is fabulous one level living. 4 bedrooms and 3 1/2 baths. Great open floor plan featuring 12ft ceilings, dramatic windows & spacious rooms. Family room features handsome stone custom fireplace & sliders to private brick patio. Newer hard wood floors in living, dining room, family room and the bedrooms. Kitchen has granite counter tops, new gas 5 burner cooktop, double ovens, newer refrigerator. Roof replaced less than two (2) years Luxurious master suite w/walk-in & luxury bath. Basement is finished with a bedroom and full bath. Close to highways, shopping and an excellently rated school district!
Last Agent to Sell the Property
Coldwell Banker Realty License #475144735 Listed on: 12/13/2020

Home Details
Home Type
- Single Family
Est. Annual Taxes
- $14,935
Year Built
- 1994
Lot Details
- Cul-De-Sac
- Southern Exposure
HOA Fees
- $145 per month
Parking
- Attached Garage
- Driveway
- Garage Is Owned
Home Design
- Ranch Style House
- Brick Exterior Construction
- Slab Foundation
- Asphalt Shingled Roof
- Cedar
Interior Spaces
- Vaulted Ceiling
- Gas Log Fireplace
- Recreation Room
Kitchen
- Breakfast Bar
- Built-In Double Oven
- Gas Cooktop
- Microwave
- Dishwasher
- Stainless Steel Appliances
- Kitchen Island
- Disposal
Bedrooms and Bathrooms
- Primary Bathroom is a Full Bathroom
- Whirlpool Bathtub
- Separate Shower
Laundry
- Dryer
- Washer
Finished Basement
- Basement Fills Entire Space Under The House
- Finished Basement Bathroom
Utilities
- Forced Air Heating and Cooling System
- Heating System Uses Gas
- Lake Michigan Water
Additional Features
- North or South Exposure
- Patio
Listing and Financial Details
- $5,000 Seller Concession
Ownership History
Purchase Details
Home Financials for this Owner
Home Financials are based on the most recent Mortgage that was taken out on this home.Purchase Details
Home Financials for this Owner
Home Financials are based on the most recent Mortgage that was taken out on this home.Purchase Details
Purchase Details
Home Financials for this Owner
Home Financials are based on the most recent Mortgage that was taken out on this home.Similar Homes in the area
Home Values in the Area
Average Home Value in this Area
Purchase History
| Date | Buyer | Sale Price | Title Company |
|---|---|---|---|
| Abramovich Mikhail | $530,000 | Fidelity National Title Co | |
| Kokocharov Stoyan | $528,000 | Attorneys Title Guaranty Fun | |
| Plaza Ann E | -- | -- | |
| First National Bank Of Morton Grove | -- | Chicago Title Insurance Co |
Mortgage History
| Date | Status | Borrower | Loan Amount |
|---|---|---|---|
| Previous Owner | Abramovich Mikhail | $424,000 | |
| Previous Owner | Kokocharov Stoyan | $374,440 | |
| Previous Owner | Kokocharov Stoyan | $417,000 | |
| Previous Owner | The Ann E Plaza Trust | $54,000 | |
| Previous Owner | First National Bank Of Morton Grove | $50,000 |
Property History
| Date | Event | Price | Change | Sq Ft Price |
|---|---|---|---|---|
| 03/29/2021 03/29/21 | Sold | $530,000 | -3.6% | $226 / Sq Ft |
| 02/13/2021 02/13/21 | Pending | -- | -- | -- |
| 01/25/2021 01/25/21 | Price Changed | $549,900 | -1.6% | $235 / Sq Ft |
| 12/13/2020 12/13/20 | For Sale | $559,000 | -- | $239 / Sq Ft |
Tax History Compared to Growth
Tax History
| Year | Tax Paid | Tax Assessment Tax Assessment Total Assessment is a certain percentage of the fair market value that is determined by local assessors to be the total taxable value of land and additions on the property. | Land | Improvement |
|---|---|---|---|---|
| 2024 | $14,935 | $206,210 | $77,274 | $128,936 |
| 2023 | $13,039 | $197,898 | $74,159 | $123,739 |
| 2022 | $13,039 | $168,851 | $81,199 | $87,652 |
| 2021 | $12,214 | $162,795 | $78,287 | $84,508 |
| 2020 | $12,095 | $163,138 | $78,452 | $84,686 |
| 2019 | $11,587 | $162,861 | $78,319 | $84,542 |
| 2018 | $14,915 | $215,430 | $83,012 | $132,418 |
| 2017 | $14,801 | $214,743 | $82,747 | $131,996 |
| 2016 | $14,369 | $206,623 | $79,618 | $127,005 |
| 2015 | $14,123 | $194,140 | $74,808 | $119,332 |
| 2014 | $13,458 | $180,259 | $75,344 | $104,915 |
| 2012 | $13,155 | $178,668 | $74,679 | $103,989 |
Agents Affiliated with this Home
-
Zora Vasic

Seller's Agent in 2021
Zora Vasic
Coldwell Banker Realty
(630) 901-2000
1 in this area
28 Total Sales
-
Oksana Chura

Buyer's Agent in 2021
Oksana Chura
North Shore Prestige Realty
(847) 502-6299
1 in this area
154 Total Sales
Map
Source: Midwest Real Estate Data (MRED)
MLS Number: MRD10952745
APN: 16-31-109-007
- 2334 Glen Eagles Ln
- 20 Big Oak Ln
- 566 Thorngate Ln
- 1420 Saunders Rd
- 1005 Hiawatha Ln
- 364 Shadow Creek Ln
- 2521 Palmer Ct
- 1000 Blackhawk Ln
- 0 Deerfield Rd
- 745 Constance Ln
- 471 White Oak Ln
- 62 Andover Cir
- 4524 Deer Trail Ct
- 1610 Montgomery Rd
- 76 Wellesley Cir
- 1865 Elizabeth Ct
- 99 Caribou Crossing
- 517 Appletree Ln
- 1445 Deerfield Rd
- 920 Appletree Ln
- 733 Interlochen Ct Unit 2
- 723 Interlochen Ct
- 724 Interlochen Ct
- 713 Interlochen Ct
- 714 Interlochen Ct
- 761 Links Ct Unit 2
- 694 Interlochen Ct
- 715 Masters Ln
- 703 Interlochen Ct Unit 2
- 705 Masters Ln
- 762 Links Ct
- 2338 Masters Ln
- 2366 Masters Ln
- 695 Masters Ln Unit 2
- 2346 Congressional Ln
- 2328 Masters Ln
- 781 Links Ct
- 2376 Masters Ln Unit 2
- 665 Masters Ln
- 2336 Congressional Ln





