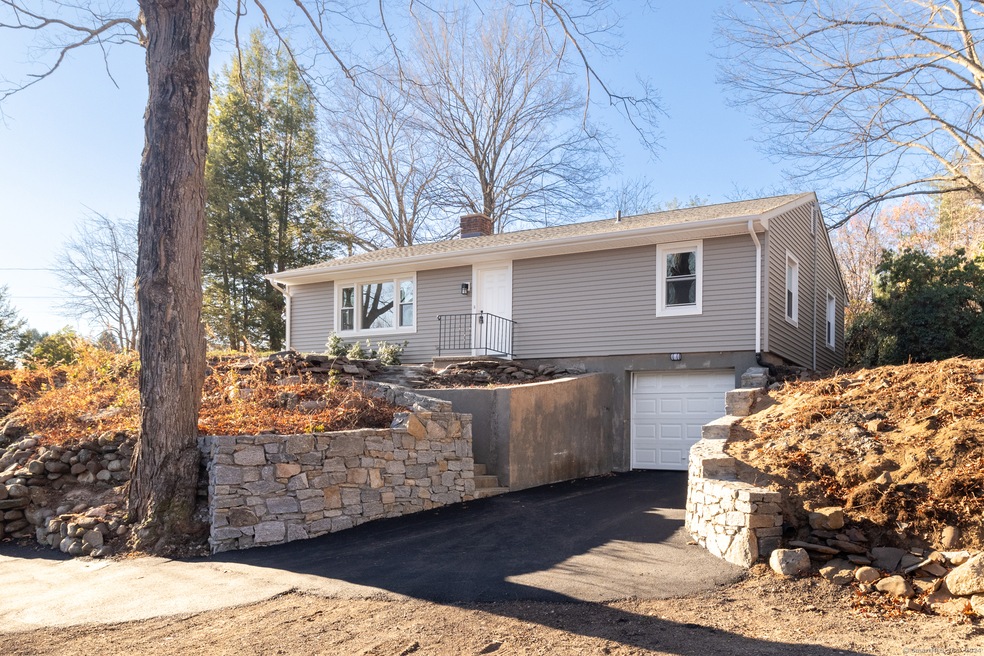
733 Jerome Ave Bristol, CT 06010
North Bristol NeighborhoodHighlights
- Ranch Style House
- 1 Fireplace
- Hot Water Heating System
- Attic
- Hot Water Circulator
About This Home
As of December 2024Fully renovated ranch style home in private setting! This three bedroom, one bathroom home is ready for move in day! Enter through the front door into the light filled living room area with wood burning fireplace. Brand new kitchen with gray cabinetry, granite countertops, and new stainless-steel appliances. Down the hall you'll find an updated full bathroom, and three generously sized bedrooms. Life proof flooring through out! One car under house garage, and two additional tandem garage spaces in the barn as well as loft storage space. Barn also has radiant heat in place for new owner to connect if they wish. Additional shed for even more storage! Brand new septic system, windows, furnace, siding, and very young roof! Conveniently located near area amenities and attractions. Don't miss this one!
Last Agent to Sell the Property
Tier 1 Real Estate License #RES.0805544 Listed on: 11/13/2024
Home Details
Home Type
- Single Family
Est. Annual Taxes
- $4,564
Year Built
- Built in 1954
Lot Details
- 0.75 Acre Lot
- Property is zoned R-15
Parking
- 2 Car Garage
Home Design
- Ranch Style House
- Concrete Foundation
- Frame Construction
- Asphalt Shingled Roof
- Shingle Siding
Interior Spaces
- 1,056 Sq Ft Home
- 1 Fireplace
- Attic or Crawl Hatchway Insulated
Kitchen
- Oven or Range
- Microwave
- Dishwasher
Bedrooms and Bathrooms
- 3 Bedrooms
- 1 Full Bathroom
Laundry
- Laundry on main level
- Dryer
- Washer
Utilities
- Hot Water Heating System
- Heating System Uses Oil
- Heating System Uses Oil Above Ground
- Hot Water Circulator
- Oil Water Heater
Listing and Financial Details
- Assessor Parcel Number 470769
Ownership History
Purchase Details
Home Financials for this Owner
Home Financials are based on the most recent Mortgage that was taken out on this home.Purchase Details
Home Financials for this Owner
Home Financials are based on the most recent Mortgage that was taken out on this home.Purchase Details
Similar Homes in Bristol, CT
Home Values in the Area
Average Home Value in this Area
Purchase History
| Date | Type | Sale Price | Title Company |
|---|---|---|---|
| Warranty Deed | $295,000 | None Available | |
| Warranty Deed | $295,000 | None Available | |
| Warranty Deed | $120,000 | None Available | |
| Warranty Deed | $120,000 | None Available | |
| Quit Claim Deed | -- | None Available |
Mortgage History
| Date | Status | Loan Amount | Loan Type |
|---|---|---|---|
| Open | $286,150 | Purchase Money Mortgage | |
| Closed | $286,150 | Purchase Money Mortgage | |
| Previous Owner | $200,000 | Purchase Money Mortgage | |
| Previous Owner | $50,000 | No Value Available | |
| Previous Owner | $128,100 | No Value Available | |
| Previous Owner | $68,400 | No Value Available |
Property History
| Date | Event | Price | Change | Sq Ft Price |
|---|---|---|---|---|
| 12/27/2024 12/27/24 | Sold | $295,000 | -1.6% | $279 / Sq Ft |
| 11/13/2024 11/13/24 | For Sale | $299,900 | +149.9% | $284 / Sq Ft |
| 06/15/2024 06/15/24 | Sold | $120,000 | -27.2% | $114 / Sq Ft |
| 05/26/2024 05/26/24 | For Sale | $164,900 | 0.0% | $156 / Sq Ft |
| 04/23/2024 04/23/24 | Pending | -- | -- | -- |
| 04/17/2024 04/17/24 | For Sale | $164,900 | -- | $156 / Sq Ft |
Tax History Compared to Growth
Tax History
| Year | Tax Paid | Tax Assessment Tax Assessment Total Assessment is a certain percentage of the fair market value that is determined by local assessors to be the total taxable value of land and additions on the property. | Land | Improvement |
|---|---|---|---|---|
| 2025 | $4,952 | $146,720 | $46,270 | $100,450 |
| 2024 | $4,564 | $143,290 | $46,270 | $97,020 |
| 2023 | $4,349 | $143,290 | $46,270 | $97,020 |
| 2022 | $3,964 | $103,360 | $35,600 | $67,760 |
| 2021 | $3,964 | $103,360 | $35,600 | $67,760 |
| 2020 | $3,964 | $103,360 | $35,600 | $67,760 |
| 2019 | $3,933 | $103,360 | $35,600 | $67,760 |
| 2018 | $3,812 | $103,360 | $35,600 | $67,760 |
| 2017 | $3,856 | $107,020 | $44,230 | $62,790 |
| 2016 | $3,856 | $107,020 | $44,230 | $62,790 |
| 2015 | $3,704 | $107,020 | $44,230 | $62,790 |
| 2014 | $3,704 | $107,020 | $44,230 | $62,790 |
Agents Affiliated with this Home
-
J
Seller's Agent in 2024
Janet Laviero
Select Realty Associates, LLC
-
S
Seller's Agent in 2024
Sabrina McIntyre
Tier 1 Real Estate
Map
Source: SmartMLS
MLS Number: 24059657
APN: BRIS-000056-000000-000037RE-AR000000
- 130 Jefferson Ave Unit 2
- 30 Orleans Dr
- 57 Jerome Ave
- 934 Jerome Ave
- 969 Jerome Ave
- 195 Wilderness Way
- 162 Shrub Rd
- 119 Debra Ln
- 90 Redwood Dr
- 253 Sperry Rd
- 109 Ashley Rd
- 29 Mines Rd
- 117 Woodfield Rd
- 99 Redwood Dr
- 59 Litchfield Ln
- 47 Edrow Rd
- 66 Bridgeport Ave
- 110 Woodfield Rd
- 102 Caesar Dr
- 33 Debra Ln
