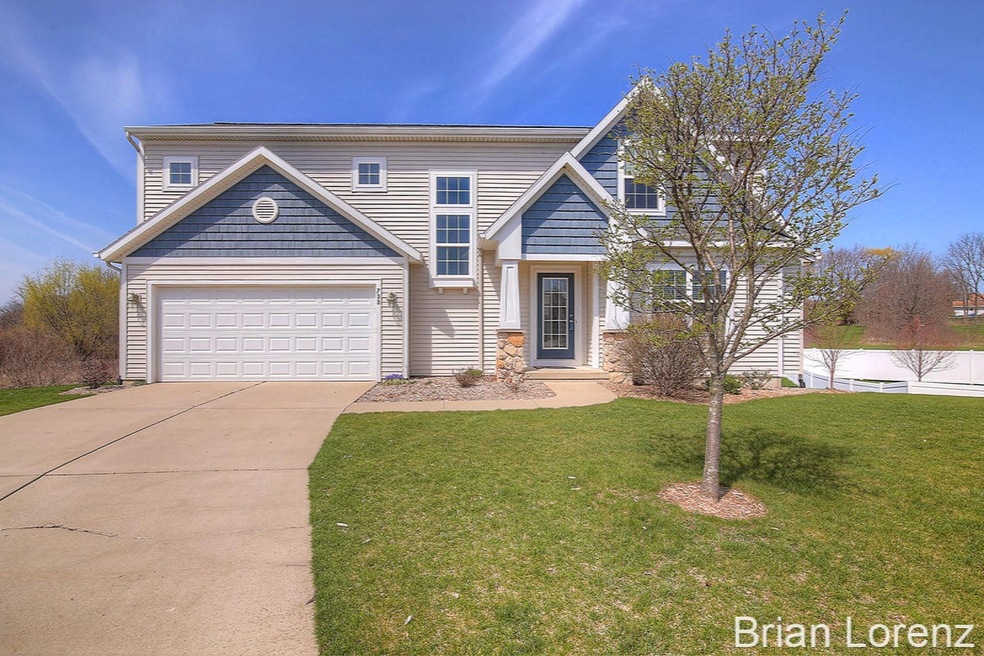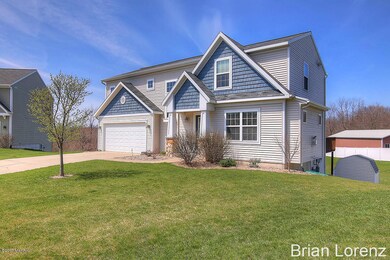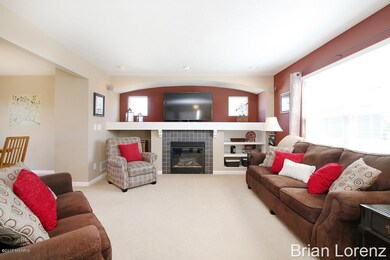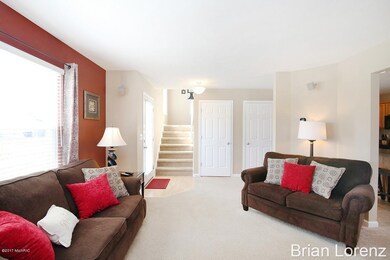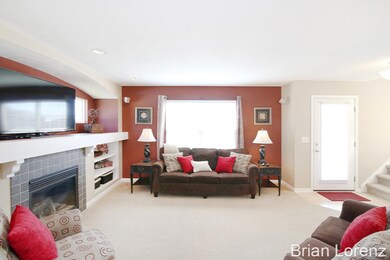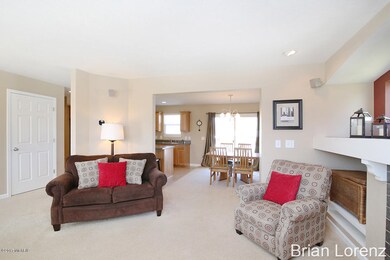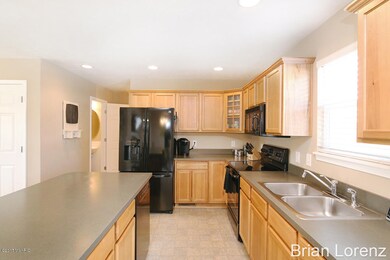
733 Kilburne Ct SE Unit 72 Byron Center, MI 49315
Highlights
- Clubhouse
- Deck
- Traditional Architecture
- Countryside Elementary School Rated A
- Recreation Room
- Community Pool
About This Home
As of June 2017Welcome Home to Steven’s Pointe, Byron Center! Come check out this beautiful, spacious 2-story home that has over 2500 Sq Ft of finished living space! The main level features a stylish kitchen with loads of cupboards, and a living room with a handsome gas fireplace, a mud room off the 2-car garage, a large dining area, & a half bath! The upper level features the master bedroom suite w/ private bath and huge walk in closet, 3 more large bedrooms, another full bath, and a laundry room! The lower walkout level has a finished rec room, a ½ bath & storage.
Stevens Pointe has walking trails & a heated pool for all to enjoy. Walk or bike to parks, shop at the new Tanger Mall & easy 84th St. access to 131. Nothing to do but move in.
Last Agent to Sell the Property
RE/MAX of Grand Rapids (Stndl) License #6501368496 Listed on: 04/13/2017

Home Details
Home Type
- Single Family
Est. Annual Taxes
- $3,033
Year Built
- Built in 2005
Lot Details
- 0.25 Acre Lot
- Cul-De-Sac
- Shrub
- Property is zoned PUD, PUD
HOA Fees
- $17 Monthly HOA Fees
Parking
- 2 Car Attached Garage
Home Design
- Traditional Architecture
- Composition Roof
- Wood Siding
- Vinyl Siding
Interior Spaces
- 2-Story Property
- Ceiling Fan
- Gas Log Fireplace
- Living Room with Fireplace
- Dining Area
- Recreation Room
- Walk-Out Basement
Kitchen
- Range<<rangeHoodToken>>
- <<microwave>>
- Dishwasher
- Snack Bar or Counter
Bedrooms and Bathrooms
- 4 Bedrooms
Laundry
- Dryer
- Washer
Outdoor Features
- Deck
- Shed
- Storage Shed
Utilities
- Forced Air Heating and Cooling System
- Heating System Uses Natural Gas
- Natural Gas Water Heater
- Cable TV Available
Community Details
Recreation
- Community Pool
Additional Features
- Clubhouse
Ownership History
Purchase Details
Home Financials for this Owner
Home Financials are based on the most recent Mortgage that was taken out on this home.Purchase Details
Home Financials for this Owner
Home Financials are based on the most recent Mortgage that was taken out on this home.Purchase Details
Home Financials for this Owner
Home Financials are based on the most recent Mortgage that was taken out on this home.Similar Home in Byron Center, MI
Home Values in the Area
Average Home Value in this Area
Purchase History
| Date | Type | Sale Price | Title Company |
|---|---|---|---|
| Warranty Deed | $247,500 | Ata National Title Group Llc | |
| Warranty Deed | $199,000 | None Available | |
| Warranty Deed | $48,000 | Metropolitan Title Company |
Mortgage History
| Date | Status | Loan Amount | Loan Type |
|---|---|---|---|
| Open | $80,870 | New Conventional | |
| Open | $240,000 | VA | |
| Closed | $247,500 | New Conventional | |
| Previous Owner | $159,920 | New Conventional | |
| Previous Owner | $216,000 | New Conventional | |
| Previous Owner | $221,100 | Construction |
Property History
| Date | Event | Price | Change | Sq Ft Price |
|---|---|---|---|---|
| 06/29/2017 06/29/17 | Sold | $247,500 | -4.8% | $97 / Sq Ft |
| 05/31/2017 05/31/17 | Pending | -- | -- | -- |
| 04/13/2017 04/13/17 | For Sale | $259,900 | +30.0% | $102 / Sq Ft |
| 05/10/2013 05/10/13 | Sold | $199,900 | -13.0% | $79 / Sq Ft |
| 04/10/2013 04/10/13 | Pending | -- | -- | -- |
| 01/09/2013 01/09/13 | For Sale | $229,900 | -- | $91 / Sq Ft |
Tax History Compared to Growth
Tax History
| Year | Tax Paid | Tax Assessment Tax Assessment Total Assessment is a certain percentage of the fair market value that is determined by local assessors to be the total taxable value of land and additions on the property. | Land | Improvement |
|---|---|---|---|---|
| 2025 | $4,419 | $197,800 | $0 | $0 |
| 2024 | $3,788 | $184,100 | $0 | $0 |
| 2022 | $3,788 | $151,800 | $0 | $0 |
| 2021 | $3,788 | $142,100 | $0 | $0 |
| 2020 | $3,788 | $139,800 | $0 | $0 |
| 2019 | $3,788 | $129,800 | $0 | $0 |
| 2018 | $3,788 | $124,900 | $20,000 | $104,900 |
| 2017 | $0 | $113,400 | $0 | $0 |
| 2016 | $0 | $108,400 | $0 | $0 |
| 2015 | -- | $108,400 | $0 | $0 |
| 2013 | -- | $96,200 | $0 | $0 |
Agents Affiliated with this Home
-
Brian Lorenz

Seller's Agent in 2017
Brian Lorenz
RE/MAX Michigan
(616) 204-4008
3 in this area
104 Total Sales
-
Sue Howell
S
Buyer's Agent in 2017
Sue Howell
Sue Howell Realty
(616) 334-3073
24 Total Sales
-
T
Seller's Agent in 2013
Tiffany Ireland
Grand Rapids Realty
-
B
Buyer's Agent in 2013
Bonnie Kamminga
Greenridge Realty (Kentwood)
Map
Source: Southwestern Michigan Association of REALTORS®
MLS Number: 17015616
APN: 41-22-18-428-072
- 7879 Eastern Ave SE
- 7871 Eastern Ave SE
- 855 Cook's Crossing Dr
- 881 Cobblestone Way Dr SE Unit 2325
- 535 Firestone Dr SE Unit 103
- 1136 Cobblestone Way Dr SE
- 1144 Cobblestone Way Dr SE
- 7945 Greendale Dr
- 7807 Turtle Dove Dr
- 1162 Cook's Corner Ct
- 7828 Greendale Dr
- 8296 Cooks Corner Dr
- 8296 Cooks Corner Dr
- 8296 Cooks Corner Dr
- 8296 Cooks Corner Dr
- 8296 Cooks Corner Dr
- 8296 Cooks Corner Dr
- 8296 Cooks Corner Dr
- 8296 Cooks Corner Dr
- 8296 Cooks Corner Dr
