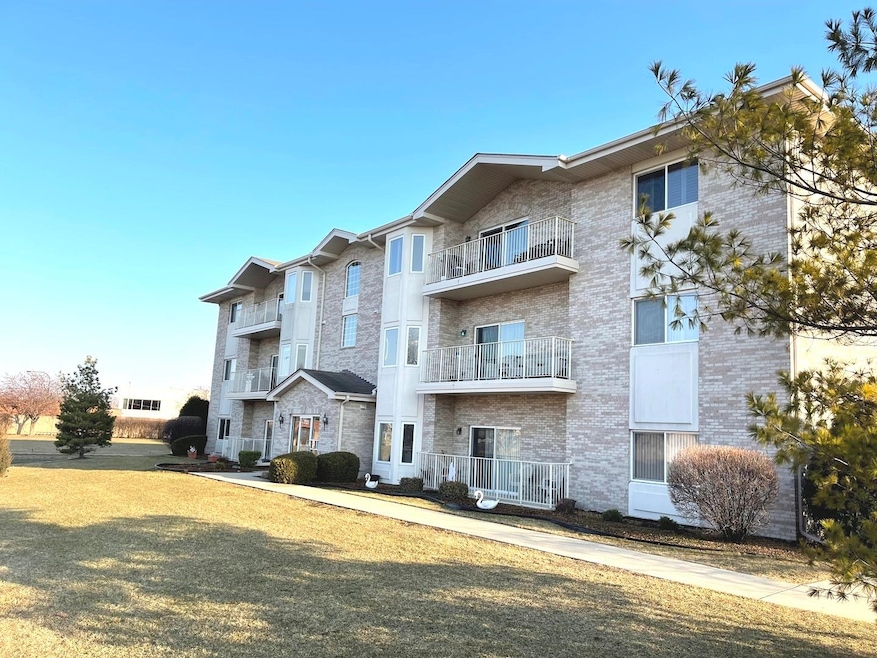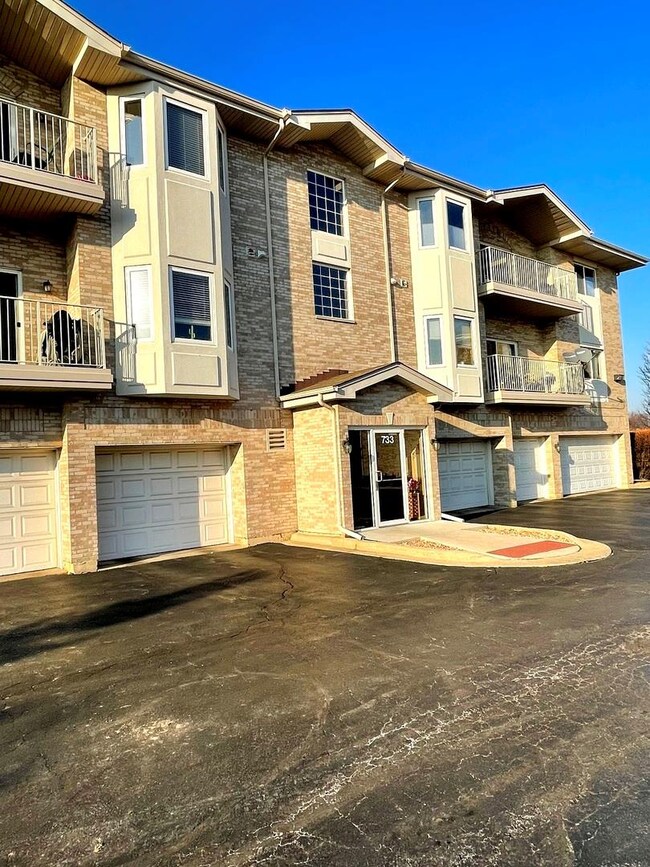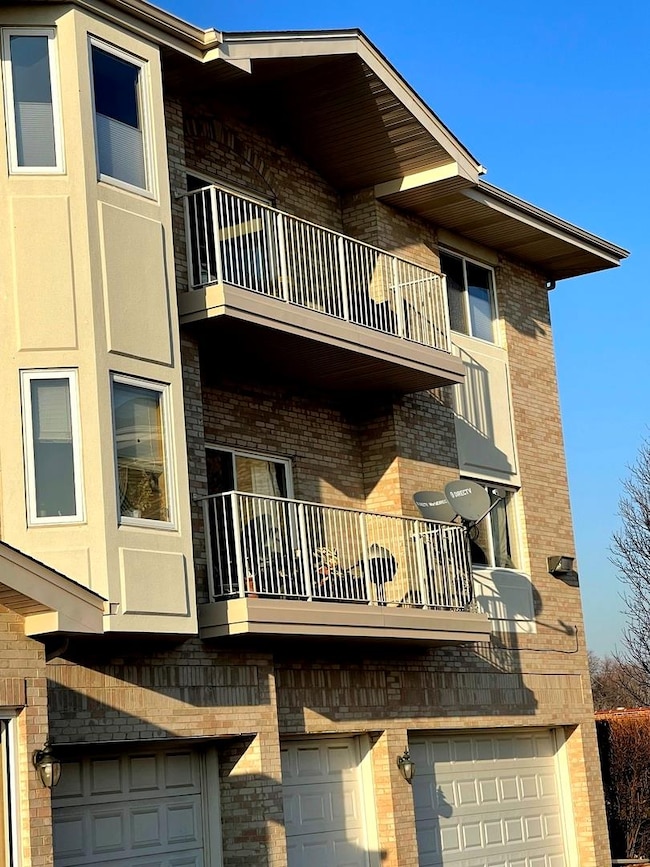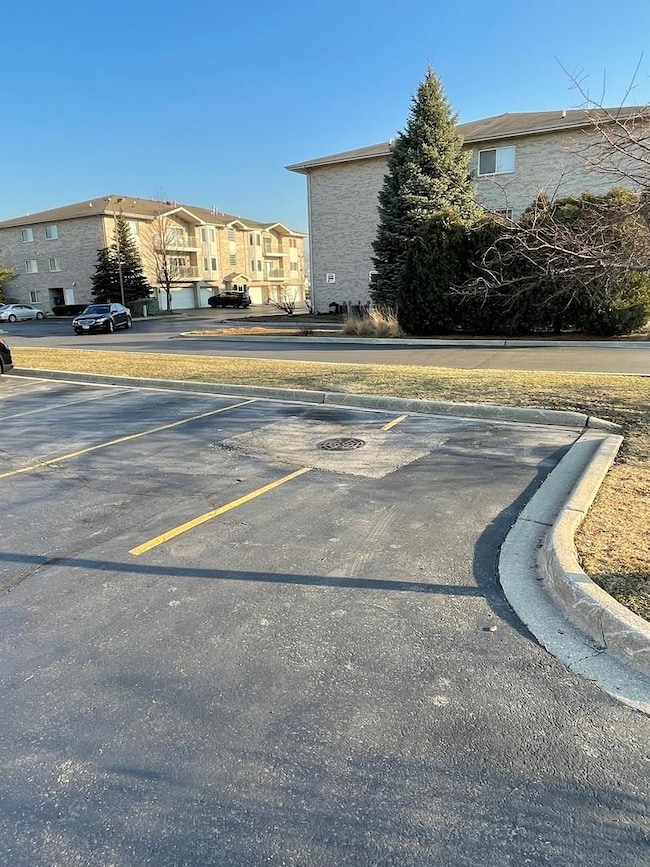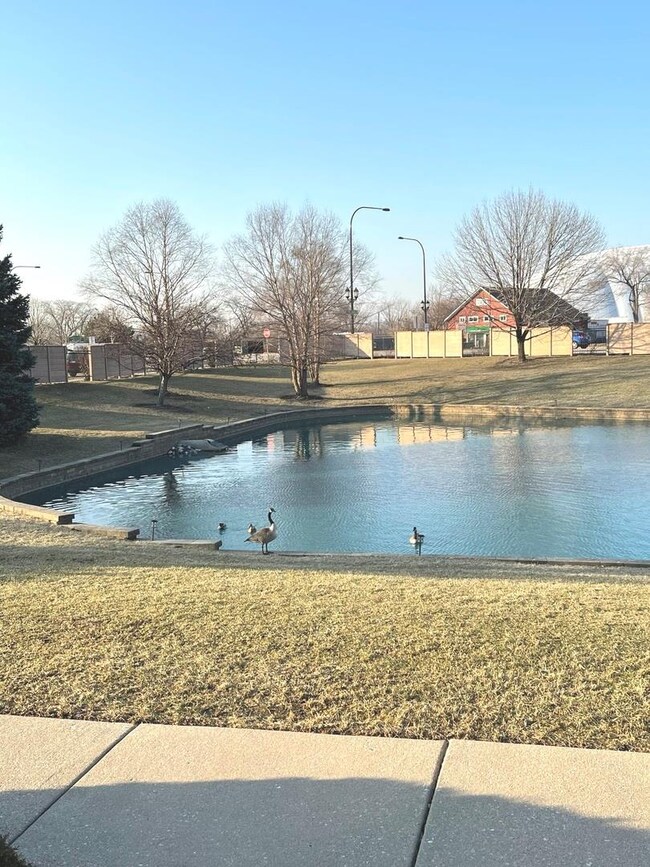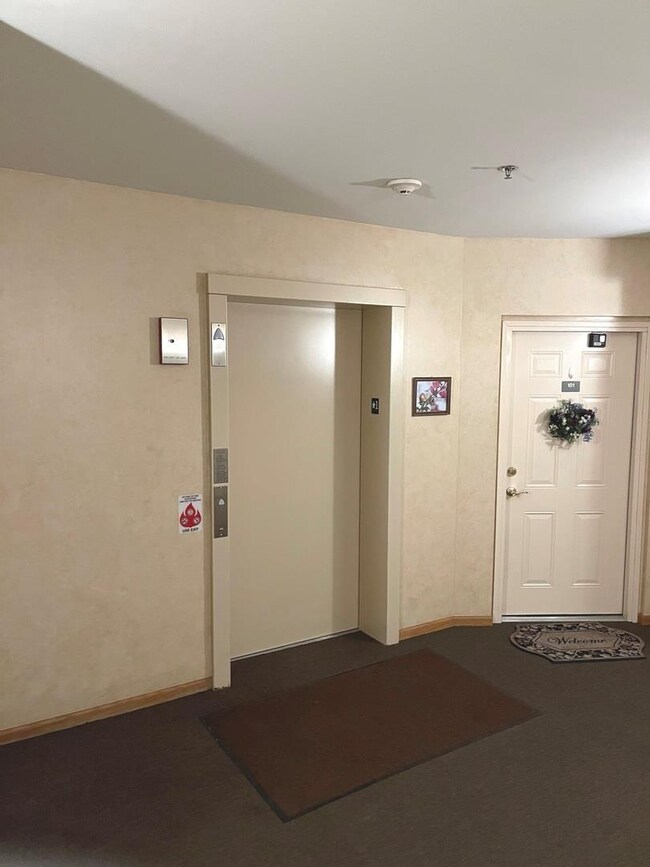
733 N 5th Ave Unit 203 Addison, IL 60101
Estimated Value: $272,000 - $324,000
Highlights
- Waterfront
- Landscaped Professionally
- Pond
- Open Floorplan
- Lock-and-Leave Community
- Main Floor Bedroom
About This Home
As of April 2022Price reduced in first week on the market, for a quick sale. Absolutely stunning corner unit, W/ideal southwestern exposure for natural light throughout the day. Home features, newer flooring through-out all bedrooms, living room and dining room. Home features formal living/dining room, w/oak trim. Large master suite w/wic, 2nd bedroom can also be used as an office or library. Spacious private balcony, eat in kitchen w/ beautiful bay window, custom quality cabinetry, double-bowl SS kitchen sink, fiberglass shower module w/seat in master bath, cultured marble integral bowl vanities, 24 hour fire monitoring system, security intercom with door release. Complex was built very solid. Elevator will lead you from garage to all floors. In unit full-size washer/dryer. Entire complex is professionally managed. Feels like New Construction, without the high price. Close to all area amenities, shopping, Sam's club, Walmart, CVS, Movie theatres, local restaurants, golf courses, and downtown Addison is just minutes away.
Last Agent to Sell the Property
Avenue 1 Realty Group License #471009745 Listed on: 03/16/2022
Property Details
Home Type
- Condominium
Est. Annual Taxes
- $2,613
Year Built
- Built in 2003
Lot Details
- Waterfront
- End Unit
- Partially Fenced Property
- Privacy Fence
- Landscaped Professionally
HOA Fees
- $298 Monthly HOA Fees
Parking
- 1 Car Attached Garage
- Garage Door Opener
- Driveway
- Parking Included in Price
Home Design
- Brick Exterior Construction
- Asphalt Roof
- Concrete Perimeter Foundation
Interior Spaces
- 1,380 Sq Ft Home
- 3-Story Property
- Open Floorplan
- Ceiling Fan
- Blinds
- Drapes & Rods
- Window Screens
- Formal Dining Room
- Storage
- Laminate Flooring
- Intercom
Kitchen
- Gas Cooktop
- Microwave
- Dishwasher
- Granite Countertops
Bedrooms and Bathrooms
- 2 Bedrooms
- 2 Potential Bedrooms
- Main Floor Bedroom
- Walk-In Closet
- Bathroom on Main Level
- 2 Full Bathrooms
- Soaking Tub
Laundry
- Laundry Room
- Laundry on main level
- Dryer
- Washer
Outdoor Features
- Pond
- Balcony
- Exterior Lighting
- Outdoor Storage
Utilities
- Forced Air Heating and Cooling System
- Heating System Uses Natural Gas
- 100 Amp Service
- Satellite Dish
Listing and Financial Details
- Senior Tax Exemptions
- Homeowner Tax Exemptions
Community Details
Overview
- Association fees include water, parking, insurance, exterior maintenance, lawn care, scavenger, snow removal
- 10 Units
- Virginia/Michelle Association, Phone Number (630) 351-5600
- Avanti Place Subdivision, Bedford Floorplan
- Property managed by DANDRE MANAGEMENT
- Lock-and-Leave Community
Amenities
- Common Area
- Laundry Facilities
- Elevator
- Lobby
- Community Storage Space
Pet Policy
- Pets up to 35 lbs
- Dogs and Cats Allowed
Security
- Security Lighting
- Carbon Monoxide Detectors
- Fire Sprinkler System
Ownership History
Purchase Details
Purchase Details
Similar Homes in Addison, IL
Home Values in the Area
Average Home Value in this Area
Purchase History
| Date | Buyer | Sale Price | Title Company |
|---|---|---|---|
| Partipilo Caterina | -- | None Available | |
| Partipilo Caterina | $228,500 | Ticor Title Insurance Compan |
Property History
| Date | Event | Price | Change | Sq Ft Price |
|---|---|---|---|---|
| 04/29/2022 04/29/22 | Sold | $234,000 | -6.4% | $170 / Sq Ft |
| 03/23/2022 03/23/22 | Pending | -- | -- | -- |
| 03/21/2022 03/21/22 | Price Changed | $249,900 | -3.1% | $181 / Sq Ft |
| 03/16/2022 03/16/22 | For Sale | $258,000 | -- | $187 / Sq Ft |
Tax History Compared to Growth
Tax History
| Year | Tax Paid | Tax Assessment Tax Assessment Total Assessment is a certain percentage of the fair market value that is determined by local assessors to be the total taxable value of land and additions on the property. | Land | Improvement |
|---|---|---|---|---|
| 2023 | $3,933 | $69,430 | $5,020 | $64,410 |
| 2022 | $3,873 | $63,590 | $4,600 | $58,990 |
| 2021 | $2,565 | $60,910 | $4,410 | $56,500 |
| 2020 | $2,612 | $58,340 | $4,220 | $54,120 |
| 2019 | $2,704 | $56,100 | $4,060 | $52,040 |
| 2018 | $2,819 | $56,100 | $4,060 | $52,040 |
| 2017 | $2,883 | $53,620 | $3,880 | $49,740 |
| 2016 | $3,057 | $49,500 | $3,580 | $45,920 |
| 2015 | $3,247 | $45,730 | $3,310 | $42,420 |
| 2014 | $3,268 | $45,730 | $3,310 | $42,420 |
| 2013 | $3,217 | $46,670 | $3,380 | $43,290 |
Agents Affiliated with this Home
-
Frank Chiappetta

Seller's Agent in 2022
Frank Chiappetta
Avenue 1 Realty Group
(630) 514-7140
3 in this area
34 Total Sales
-
Mary Fallon
M
Buyer's Agent in 2022
Mary Fallon
American Dream House Realty LLC
(708) 507-3532
2 in this area
34 Total Sales
Map
Source: Midwest Real Estate Data (MRED)
MLS Number: 11348696
APN: 03-20-327-035
- 551 N 6th Ave
- 631 N Briar Hill Ln Unit 2
- 661 N Briar Hill Ln Unit 6
- 530 N Pioneer Dr
- 480 N Pioneer Dr
- 1248 W Byron Ave
- 1102 W Compton Point
- 1300 W Byron Ave
- 302 Links Dr
- 241 N Brashares Dr
- 6225 Links Dr Unit 28001
- 6239 Links Dr Unit 30002
- 6231 Links Dr Unit 29001
- 6233 Links Dr Unit 29002
- 6245 Links Dr Unit 31002
- 6237 Links Dr Unit 30001
- 6219 Links Dr Unit 27001
- 6221 Links Dr Unit 27002
- 1156 N Fischer Dr
- 656 W Saint Aubin Dr
- 733 N 5th Ave Unit 203
- 733 N 5th Ave Unit 102
- 733 N 5th Ave Unit 202
- 717 N 5th Ave Unit 303
- 709 N 5th Ave Unit 304
- 733 N 5th Ave Unit 301
- 709 N 5th Ave Unit 204
- 725 N 5th Ave Unit 302
- 725 N 5th Ave Unit 201
- 717 N 5th Ave Unit 101
- 717 N 5th Ave Unit 102
- 725 N 5th Ave Unit 102
- 733 N 5th Ave Unit 302
- 725 N 5th Ave Unit 202
- 733 N 5th Ave Unit 101
- 733 N 5th Ave Unit 303
- 733 N 5th Ave Unit 204
- 733 N 5th Ave Unit 304
- 725 N 5th Ave Unit 101
- 725 N 5th Ave Unit 204
