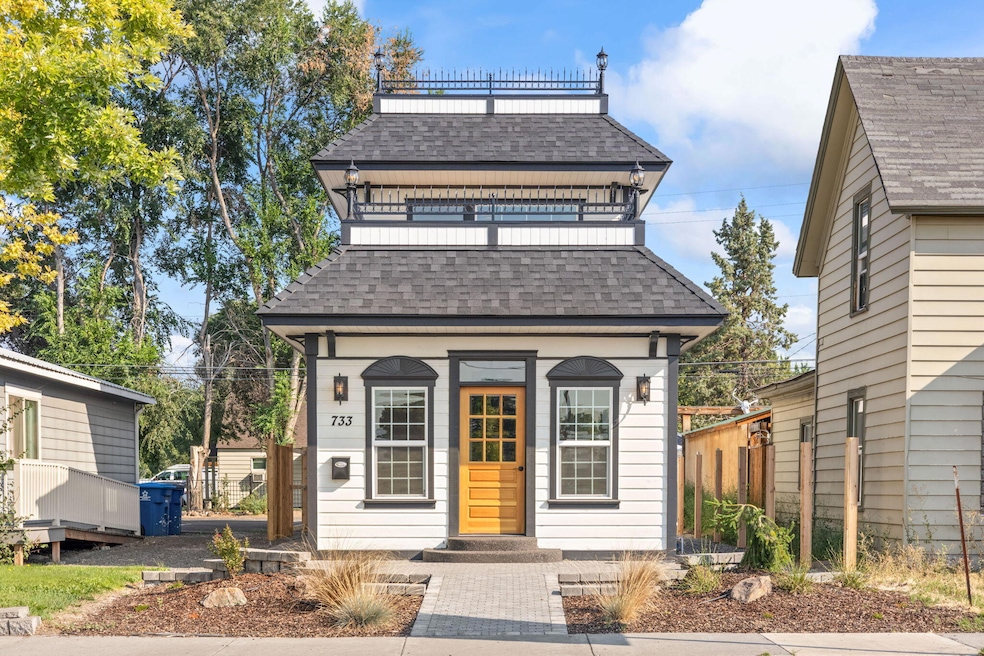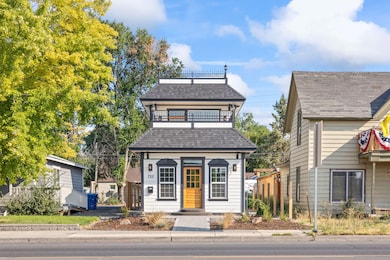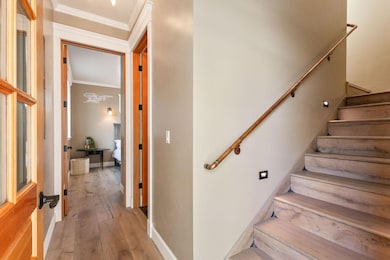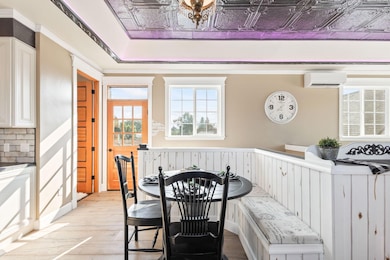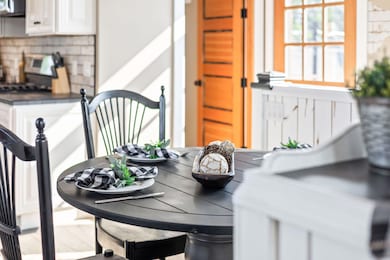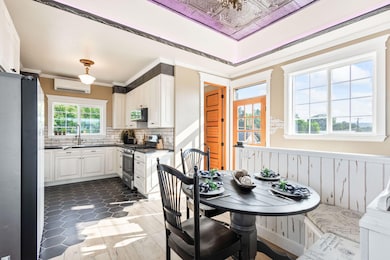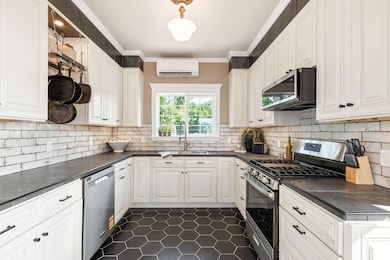733 NE 3rd St Prineville, OR 97754
Estimated payment $2,695/month
Highlights
- New Construction
- Open Floorplan
- Main Floor Primary Bedroom
- City View
- Wood Flooring
- 2-minute walk to Ochoco Creek Park
About This Home
This brand-new New Orleans inspired row house blends timeless character with modern convenience & offers incredible flexibility for living, working or investing. A spacious front unit features a 1-bedroom suite plumbed for a kitchenette, ideal for use as an office, counseling center, guest space or short-term rental. A covered breezeway connects to the main residence, designed with a primary suite on the main level & a reverse living floorplan with a stunning great room upstairs. The second floor also boasts a front balcony with over 200 sqft of outdoor living space & expansive views. Impeccable details shine throughout, including stone accents, antique lighting, tin ceilings, multicolored accent lighting, custom cabinetry & new stainless appliances. A convenient lift elevator make's bringing groceries upstairs effortless. Perfectly situated close to local restaurants, parks & city center, this one-of-a-kind property offers unmatched style, walkable convenience & investment potential.
Home Details
Home Type
- Single Family
Est. Annual Taxes
- $2,435
Year Built
- Built in 2025 | New Construction
Lot Details
- 3,049 Sq Ft Lot
- Fenced
- Landscaped
- Level Lot
- Property is zoned R2; General Residential, R2; General Residential
Home Design
- Home is estimated to be completed on 6/30/25
- Victorian Architecture
- Stem Wall Foundation
- Frame Construction
- Composition Roof
- Membrane Roofing
Interior Spaces
- 1,249 Sq Ft Home
- 2-Story Property
- Open Floorplan
- Built-In Features
- Double Pane Windows
- Awning
- Vinyl Clad Windows
- Mud Room
- Great Room
- Living Room
- Dining Room
- Home Office
- Bonus Room
- City Views
Kitchen
- Eat-In Kitchen
- Oven
- Range
- Microwave
- Dishwasher
- Tile Countertops
- Disposal
Flooring
- Wood
- Tile
Bedrooms and Bathrooms
- 2 Bedrooms
- Primary Bedroom on Main
- Linen Closet
- In-Law or Guest Suite
- 3 Full Bathrooms
- Bathtub with Shower
- Bathtub Includes Tile Surround
Home Security
- Smart Lights or Controls
- Carbon Monoxide Detectors
- Fire and Smoke Detector
Parking
- Detached Garage
- Alley Access
- Gravel Driveway
- On-Street Parking
- Assigned Parking
Outdoor Features
- Courtyard
- Covered Patio or Porch
Schools
- Crook County Middle School
- Crook County High School
Utilities
- Ductless Heating Or Cooling System
- Heating Available
- Natural Gas Connected
- Tankless Water Heater
- Cable TV Available
Community Details
- No Home Owners Association
- Built by Lance Romine
- Prineville Subdivision
Listing and Financial Details
- Assessor Parcel Number 8182
- Tax Block 14
Map
Home Values in the Area
Average Home Value in this Area
Tax History
| Year | Tax Paid | Tax Assessment Tax Assessment Total Assessment is a certain percentage of the fair market value that is determined by local assessors to be the total taxable value of land and additions on the property. | Land | Improvement |
|---|---|---|---|---|
| 2025 | $2,435 | $151,530 | -- | -- |
| 2024 | $447 | $27,730 | -- | -- |
| 2023 | $432 | $26,930 | $0 | $0 |
| 2022 | $419 | $26,150 | $0 | $0 |
| 2021 | $416 | $25,390 | $0 | $0 |
| 2020 | $405 | $24,654 | $0 | $0 |
| 2019 | $391 | $23,239 | $0 | $0 |
| 2018 | $381 | $23,239 | $0 | $0 |
| 2017 | $374 | $22,562 | $0 | $0 |
| 2016 | $358 | $21,267 | $0 | $0 |
| 2015 | $343 | $21,267 | $0 | $0 |
| 2013 | -- | $20,047 | $0 | $0 |
Property History
| Date | Event | Price | List to Sale | Price per Sq Ft |
|---|---|---|---|---|
| 09/01/2025 09/01/25 | For Sale | $472,000 | -- | $378 / Sq Ft |
Purchase History
| Date | Type | Sale Price | Title Company |
|---|---|---|---|
| Warranty Deed | $27,100 | Amerititle |
Mortgage History
| Date | Status | Loan Amount | Loan Type |
|---|---|---|---|
| Closed | $20,000 | Seller Take Back |
Source: Oregon Datashare
MLS Number: 220208564
APN: 008182
- 904 NE 2nd St
- 110 NE Idlewood St
- 967 E 1st St
- 883 NE 6th St
- 615 NE Fairview St
- 1087 NE Crista Ct
- 297 SE Fairview St
- 496 SE 2nd St
- 485 NE 7th St
- 646 NE Court St
- 810 NE Crest Dr
- 200 NE 7th St
- 795 NE Ochoco Ave
- 120 NE Spruce Ln
- 156 NE Spruce Ln
- 605 NE Ochoco Ave
- 195 S Main St
- 740 SE 6th St
- 860 SE 6th St
- 880 SE 6th St
- 933 NW Cains Rd
- 940 NW 2nd St
- 935 NW Cains Rd
- 2252 NE Colleen Rd
- 4455 NE Vaughn Ave Unit The Prancing Peacock
- 4455 NE Vaughn Ave Unit The Prancing Peacock
- 748 NE Oak Place Unit 748 NE Oak Place, Redmond, OR 97756
- 748 NE Oak Place
- 787 NW Canal Blvd
- 3025 NW 7th St
- 629 SW 5th St
- 418 NW 17th St Unit 3
- 1329 SW Pumice Ave
- 532 SW Rimrock Way
- 2960 NW Northwest Way
- 1950 SW Umatilla Ave
- 3759 SW Badger Ave
- 3750 SW Badger Ave
- 4633 SW 37th St
- 4399 SW Coyote Ave
