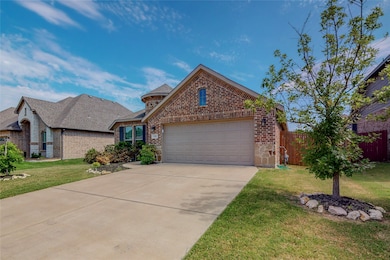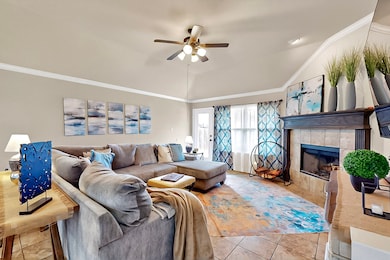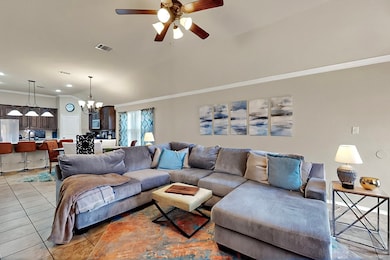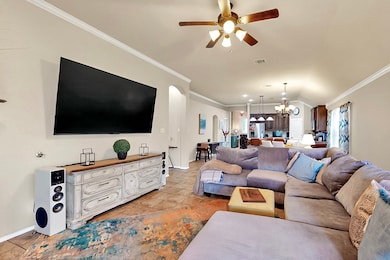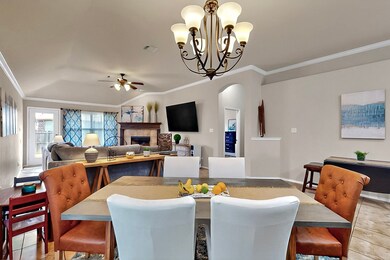733 Ravenwood Dr Saginaw, TX 76179
Highlights
- 2 Car Attached Garage
- 1-Story Property
- Dogs and Cats Allowed
- Wayside Middle School Rated A-
About This Home
Beautiful Home nestled in this quaint neighborhood in Saginaw, TX. This perfect blend of comfort and style yet complete convenience accommodates every need of a growing family. With an open floor concept, this spacious residence is ideal for living and entertaining. The rooms flow seamlessly into an amazing kitchen space and dining area. The kitchen is equipped with ample counter space and an island that serves as a centerpiece for gatherings. The home offers a dedicated office space that could transition to a formal dining room or 4th bedroom. Located 20 min from Fort Worth, shopping in Alliance and Presidio area, and close to 820 and I-35.
Listing Agent
Skyline Realty Brokerage Phone: 469-250-1999 License #0713427 Listed on: 07/16/2025
Home Details
Home Type
- Single Family
Est. Annual Taxes
- $7,110
Year Built
- Built in 2016
Lot Details
- 6,534 Sq Ft Lot
Parking
- 2 Car Attached Garage
- Garage Door Opener
Interior Spaces
- 1,850 Sq Ft Home
- 1-Story Property
- Living Room with Fireplace
Kitchen
- Gas Range
- Microwave
- Dishwasher
- Disposal
Bedrooms and Bathrooms
- 3 Bedrooms
- 2 Full Bathrooms
Laundry
- Dryer
- Washer
Schools
- Bryson Elementary School
- Boswell High School
Utilities
- Gas Water Heater
- Cable TV Available
Listing and Financial Details
- Residential Lease
- Property Available on 7/16/25
- Tenant pays for all utilities, electricity, gas, sewer, trash collection, water
- Legal Lot and Block 4 / 4
- Assessor Parcel Number 42045647
Community Details
Overview
- Saginaw Spgs Ph 2 Subdivision
Pet Policy
- Limit on the number of pets
- Pet Deposit $500
- Dogs and Cats Allowed
Map
Source: North Texas Real Estate Information Systems (NTREIS)
MLS Number: 21001999
APN: 42045647
- 628 Normandy Ln
- 725 Seabourne Dr
- 8213 Smokey Creek Pass
- 905 John Kennedy Dr
- 713 Bridle Trail
- 624 Bridle Trail
- 8309 Steel Dust Dr
- 809 Fox Run Trail
- 1133 Park Center Ct
- 568 Willowview Dr
- 616 Fox Run Trail
- 4924 Mccoy Dr
- 8305 Bufflehead Dr
- 932 Robbins Way
- 617 Crystal Brook Dr
- 4712 Peeler Dr
- 1213 Dennis Dr
- 4745 Swan Neck Dr
- 8532 Hawkview Dr
- 516 Griffith Dr
- 937 Lost Heather Dr
- 717 Seabourne Dr
- 8308 Smokey Creek Pass
- 4521 Badlands Dr
- 8209 Smokey Creek Pass
- 613 Oak Hollow Trail
- 4920 Weymouth Dr
- 4929 Redhead Dr
- 4936 Bass Dr
- 736 Silverbrook Dr
- 521 Cole Ave
- 448 Park Center Blvd
- 8441 Shallow Creek Dr
- 8620 Boswell Meadows Dr
- 8517 Gray Shale Dr
- 4909 Mccoy Dr
- 4912 Old Ember Ln
- 4941 Draper Ridge Dr
- 7132 Landings Edge Rd
- 7137 Landings Edge Rd

