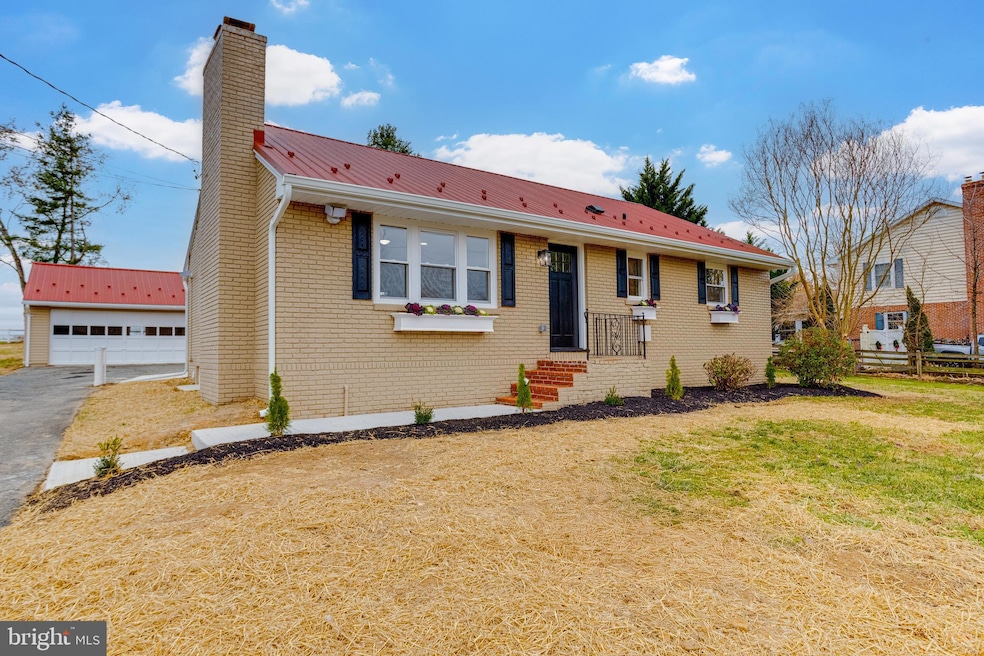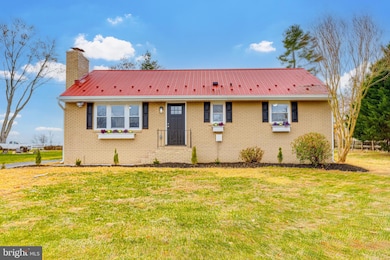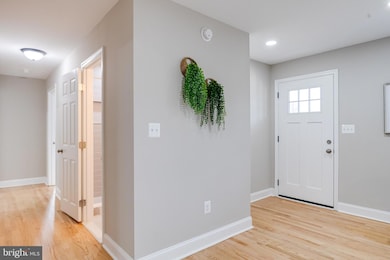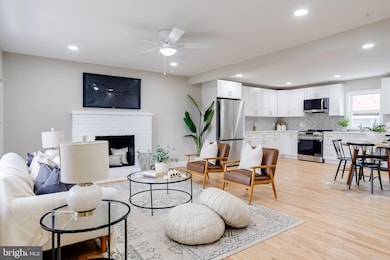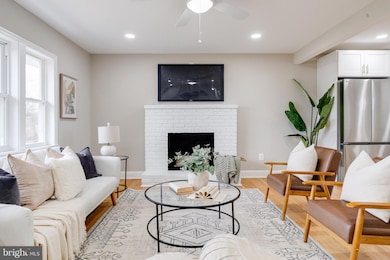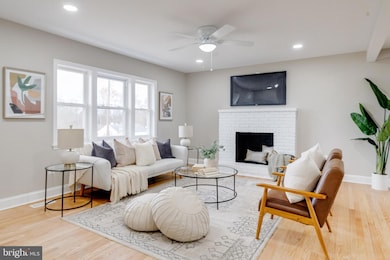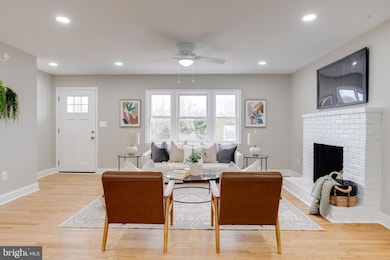733 Reckord Rd Fallston, MD 21047
Estimated payment $2,302/month
Highlights
- Open Floorplan
- Rambler Architecture
- Main Floor Bedroom
- Youths Benefit Elementary School Rated A-
- Wood Flooring
- 1 Fireplace
About This Home
AGENTS - PLEASE VIEW AGENT REMARKS IN BRIGHT MLS. THE POSTED PRICE SERVES AS THE STARTING POINT FOR OFFERS. Welcome to 733 Reckord Rd! FALLSTON SCHOOLS! Fall in love with this all-brick rancher on nearly half an acre in Fallston. This spacious home offers over 2,300 sq ft of living space with 3 bedrooms and 3 full baths across a single level plus a finished basement. The main floor features 3 large bedrooms, 2 baths, oak hardwood floors, a cozy fireplace, and a modern kitchen with 42-inch shaker cabinets, granite and quartz countertops, and premium LG appliances. The primary bedroom includes an en-suite bath and 2 closets. The finished basement includes plenty of space with substantial closet space, a full bath, tiled floors, and LED lighting throughout—ideal for a home office, or recreation. Recent upgrades include a lifetime metal roof, BRAND new electrical, plumbing, HVAC system, water heater, sump pump, waterproofing, septic system, and well pump. Outside, enjoy a detached 2-car garage, new concrete sidewalks, and ample parking. With a large yard perfect for outdoor activities, this move-in ready home combines quality, style, and comfort. Schedule your private tour today! Please schedule all showings online via Showing Time. AT SELLER'S DISCRETION, AN OFFER MAY BE ACCEPTED AT ANY TIME.
Listing Agent
(443) 843-0509 sales@theatwoodteam.com Keller Williams Legacy License #611632 Listed on: 11/20/2025

Home Details
Home Type
- Single Family
Est. Annual Taxes
- $2,869
Year Built
- Built in 1960 | Remodeled in 2025
Lot Details
- 0.45 Acre Lot
- Property is in excellent condition
- Property is zoned AG
Parking
- 2 Car Detached Garage
- Front Facing Garage
- Garage Door Opener
- Driveway
Home Design
- Rambler Architecture
- Brick Exterior Construction
- Metal Roof
Interior Spaces
- Property has 1 Level
- Open Floorplan
- Recessed Lighting
- 1 Fireplace
- Upgraded Countertops
Flooring
- Wood
- Tile or Brick
Bedrooms and Bathrooms
- 3 Main Level Bedrooms
- En-Suite Bathroom
- Walk-In Closet
- Bathtub with Shower
- Walk-in Shower
Finished Basement
- Water Proofing System
- Sump Pump
Utilities
- Forced Air Heating and Cooling System
- Well
- Electric Water Heater
- Septic Tank
Community Details
- No Home Owners Association
- Darwin Heights Subdivision
Listing and Financial Details
- Tax Lot 4
- Assessor Parcel Number 1303139905
Map
Home Values in the Area
Average Home Value in this Area
Tax History
| Year | Tax Paid | Tax Assessment Tax Assessment Total Assessment is a certain percentage of the fair market value that is determined by local assessors to be the total taxable value of land and additions on the property. | Land | Improvement |
|---|---|---|---|---|
| 2025 | $2,821 | $263,200 | $93,400 | $169,800 |
| 2024 | $2,821 | $253,333 | $0 | $0 |
| 2023 | $2,714 | $243,467 | $0 | $0 |
| 2022 | $2,606 | $233,600 | $93,400 | $140,200 |
| 2021 | $2,661 | $229,500 | $0 | $0 |
| 2020 | $2,661 | $225,400 | $0 | $0 |
| 2019 | $2,614 | $221,300 | $115,800 | $105,500 |
| 2018 | $2,539 | $216,800 | $0 | $0 |
| 2017 | $2,488 | $221,300 | $0 | $0 |
| 2016 | -- | $207,800 | $0 | $0 |
| 2015 | $2,513 | $207,800 | $0 | $0 |
| 2014 | $2,513 | $207,800 | $0 | $0 |
Property History
| Date | Event | Price | List to Sale | Price per Sq Ft |
|---|---|---|---|---|
| 12/08/2025 12/08/25 | Off Market | $395,000 | -- | -- |
| 12/07/2025 12/07/25 | Pending | -- | -- | -- |
| 11/20/2025 11/20/25 | For Sale | $395,000 | -- | $336 / Sq Ft |
Purchase History
| Date | Type | Sale Price | Title Company |
|---|---|---|---|
| Deed | $280,000 | Land Abstract | |
| Deed | $280,000 | Land Abstract | |
| Deed | $238,000 | -- | |
| Deed | $238,000 | -- |
Source: Bright MLS
MLS Number: MDHR2049638
APN: 03-139905
- 700 Remington Rd
- 2510 Easy St
- 2511 Easy St
- 130 Fallston Meadow Ct
- 1315 Old Fallston Rd
- 2208 Carrs Mill Rd
- 1843 Exton Dr Unit 197
- 371 Tufton Cir
- 309 Lennox Dr
- 320 Lennox Dr
- 331 Tufton Cir Unit 102
- 1105 Wild Orchid Dr
- 1709 D Laurel Brook Rd
- 1709 B Laurel Brook Rd
- 2509 Port Ln
- 2517 Port Ln
- 1201 N Tollgate Rd
- 0 Winter Park Rd
- 2435 Whitt Rd
- 2204 Arden Dr
