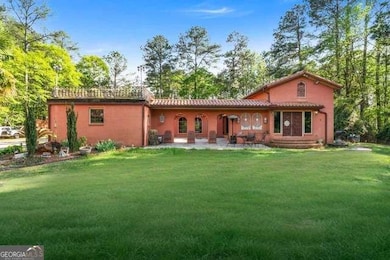Multi-Family Estate Opportunity. Over 46 acres, 2 houses, a 2 acre private lake, beach and a pavilion! Your search is over! A remarkable opportunity awaits you with this extraordinary property! The main house, being sold FULLY FURNISHED, situated at 733 S Pine Hill Road, features over 3,050 square feet of living space, including 3 bedrooms and 2 bathrooms on the main level. It also boasts a fully finished in-law suite downstairs, complete with its own full bath, bedroom, and spacious living room. Additional highlights include two fireplaces, a roomy family area, a master suite on the main floor, a sunroom, and a dining room adjacent to the kitchen. This terracotta-style home features a rooftop sitting area that overlooks mature palm trees and your private lake! The second residence, located at 711 S Pine Hill Rd, offers over 1,300 square feet of living space and has been completely renovated inside and out. This charming home includes 3 bedrooms, 1 bathroom, a screened porch, and a detached garage. The recent remodel features a brand new roof, gutters, stylish vinyl flooring, fresh paint, and brand new appliances, among other updates. Both properties are being sold together, and both homes enjoy access to the lake, beach, and pavilion area. Don't wait on this opportunity to stake your claim in Spalding County!







