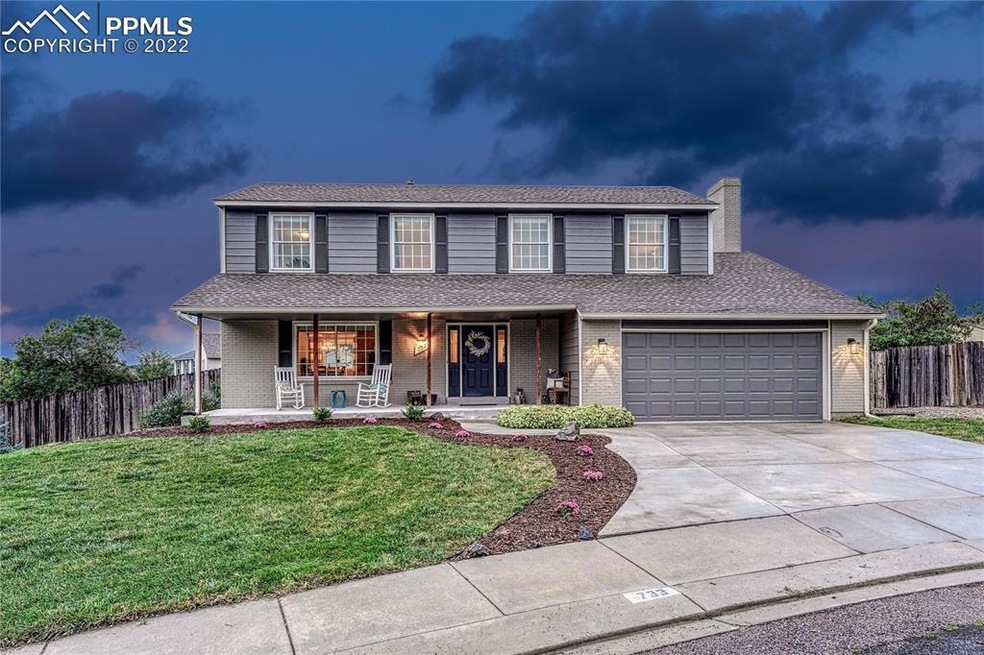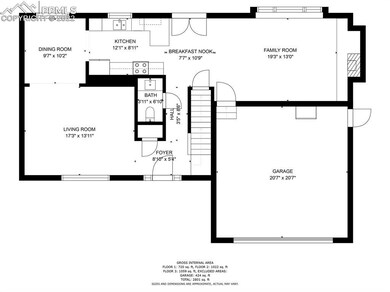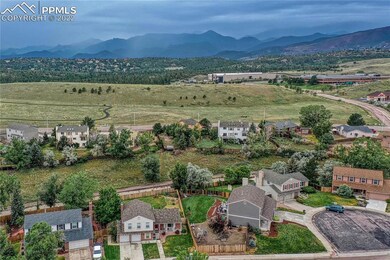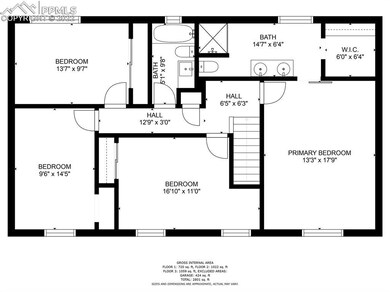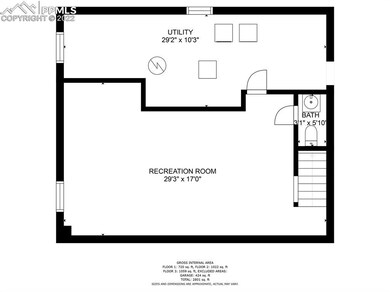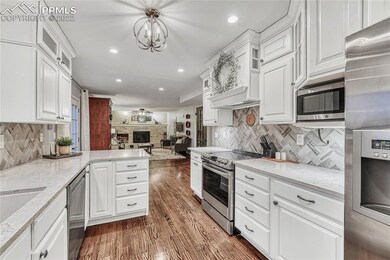
733 Tamarron Dr Colorado Springs, CO 80919
Rockrimmon NeighborhoodEstimated Value: $559,000 - $656,000
Highlights
- Views of Pikes Peak
- Wood Flooring
- Cul-De-Sac
- Foothills Elementary School Rated A-
- Corner Lot
- Fireplace
About This Home
As of December 2022Can you imagine living in a Pinterest Perfect home on a cozy cul-de-sac, tucked away in a quiet neighborhood on the west side with Views of Blodgett Peak in your front yard and Rockrimmon Open Space Park in your back yard? Rockrimmon Open Space Park is known for its picturesque rolling hilled walking & bike trails with stunning views of the Rocky Mountain Range. Walk to the Village at Rockrimmon mini shopping center with its Safeway, neighborhood library, and Salsa on the Rock Fresh Mexican Grill. Within ½ mile of UTE Valley Park & Eagleview Middle School!
This yard is where the memories of a lifetime are made! The covered front porch is the perfect place to enjoy watching kiddos on the cul-de-sac practice their rollerblading, skateboarding, or learning to ride a bike without the worry of cars driving by. Imagine practicing your grill skills on a deck large enough for multiple seating areas, alfresco dining, watching the gorgeous Colorado sunsets fading slowly behind the mountain range while Fido & kiddos romp below in the tiered, fully landscaped yard with a playground tucked away within the side yard- a cozy firepit to cook dessert smores- and ending the evening in a two-person hot tub as the constellations appear above your heads. Truly the Vacation Destination that You get to call “Home”. This beautiful home with its uncommon extras has been updated top to bottom throughout (with a Parade of Home-worthy, Restoration Hardware color palette). An extensive list of upgrades and their costs will be available for you on the home’s flyer when you “Come Take a Look Inside!”
Home Details
Home Type
- Single Family
Est. Annual Taxes
- $2,072
Year Built
- Built in 1982
Lot Details
- 10,755 Sq Ft Lot
- Open Space
- Cul-De-Sac
- Back Yard Fenced
- Landscaped
- Corner Lot
- Level Lot
Parking
- 2 Car Attached Garage
- Garage Door Opener
- Driveway
Property Views
- Pikes Peak
- Mountain
Home Design
- Brick Exterior Construction
- Shingle Roof
- Wood Siding
Interior Spaces
- 3,071 Sq Ft Home
- 2-Story Property
- Ceiling Fan
- Fireplace
- Six Panel Doors
Kitchen
- Self-Cleaning Oven
- Down Draft Cooktop
- Microwave
- Dishwasher
- Disposal
Flooring
- Wood
- Carpet
- Ceramic Tile
Bedrooms and Bathrooms
- 4 Bedrooms
Laundry
- Dryer
- Washer
Basement
- Basement Fills Entire Space Under The House
- Laundry in Basement
Accessible Home Design
- Remote Devices
Schools
- Foothills Elementary School
- Eagleview Middle School
- Air Academy High School
Utilities
- Forced Air Heating and Cooling System
- Heating System Uses Natural Gas
- 220 Volts in Kitchen
Ownership History
Purchase Details
Home Financials for this Owner
Home Financials are based on the most recent Mortgage that was taken out on this home.Purchase Details
Home Financials for this Owner
Home Financials are based on the most recent Mortgage that was taken out on this home.Purchase Details
Purchase Details
Home Financials for this Owner
Home Financials are based on the most recent Mortgage that was taken out on this home.Purchase Details
Home Financials for this Owner
Home Financials are based on the most recent Mortgage that was taken out on this home.Purchase Details
Purchase Details
Similar Homes in Colorado Springs, CO
Home Values in the Area
Average Home Value in this Area
Purchase History
| Date | Buyer | Sale Price | Title Company |
|---|---|---|---|
| Argabright Jeremy Dwayne | $575,000 | Stewart Title | |
| Cunningham Tara | $209,000 | Title2land Llc | |
| Lvn Corporation | -- | None Available | |
| Ritsema Robert M | $215,000 | Land Title Guarantee Company | |
| Richards Randolf Lynn | $159,900 | Land Title | |
| Cunningham Tara | $116,500 | -- | |
| Cunningham Tara | -- | -- |
Mortgage History
| Date | Status | Borrower | Loan Amount |
|---|---|---|---|
| Open | Argabright Jeremy Dwayne | $597,223 | |
| Closed | Argabright Jeremy Dwayne | $588,225 | |
| Previous Owner | Cunningham Tara | $198,550 | |
| Previous Owner | Ritsema Robert M | $220,800 | |
| Previous Owner | Ritsema Robert M | $172,000 | |
| Previous Owner | Richards Randolf Lynn | $163,050 | |
| Closed | Ritsema Robert M | $43,000 |
Property History
| Date | Event | Price | Change | Sq Ft Price |
|---|---|---|---|---|
| 12/21/2022 12/21/22 | Sold | $575,000 | 0.0% | $187 / Sq Ft |
| 11/15/2022 11/15/22 | Off Market | $575,000 | -- | -- |
| 11/03/2022 11/03/22 | For Sale | $575,000 | 0.0% | $187 / Sq Ft |
| 10/17/2022 10/17/22 | Pending | -- | -- | -- |
| 10/14/2022 10/14/22 | For Sale | $575,000 | 0.0% | $187 / Sq Ft |
| 10/09/2022 10/09/22 | Pending | -- | -- | -- |
| 09/29/2022 09/29/22 | For Sale | $575,000 | 0.0% | $187 / Sq Ft |
| 09/06/2022 09/06/22 | Off Market | $575,000 | -- | -- |
| 09/02/2022 09/02/22 | For Sale | $575,000 | 0.0% | $187 / Sq Ft |
| 08/25/2022 08/25/22 | Off Market | $575,000 | -- | -- |
| 08/18/2022 08/18/22 | For Sale | $575,000 | -- | $187 / Sq Ft |
Tax History Compared to Growth
Tax History
| Year | Tax Paid | Tax Assessment Tax Assessment Total Assessment is a certain percentage of the fair market value that is determined by local assessors to be the total taxable value of land and additions on the property. | Land | Improvement |
|---|---|---|---|---|
| 2024 | $2,107 | $39,490 | $6,700 | $32,790 |
| 2023 | $2,107 | $39,490 | $6,700 | $32,790 |
| 2022 | $1,865 | $28,180 | $4,310 | $23,870 |
| 2021 | $2,072 | $28,990 | $4,430 | $24,560 |
| 2020 | $1,781 | $23,140 | $3,720 | $19,420 |
| 2019 | $1,762 | $23,140 | $3,720 | $19,420 |
| 2018 | $1,573 | $20,290 | $3,380 | $16,910 |
| 2017 | $1,567 | $20,290 | $3,380 | $16,910 |
| 2016 | $1,553 | $20,090 | $3,580 | $16,510 |
| 2015 | $1,550 | $20,090 | $3,580 | $16,510 |
| 2014 | $1,436 | $18,600 | $3,580 | $15,020 |
Agents Affiliated with this Home
-
Lei Lonnie Watts

Seller's Agent in 2022
Lei Lonnie Watts
RE/MAX
4 in this area
96 Total Sales
-
josh watts

Seller Co-Listing Agent in 2022
josh watts
RE/MAX
(719) 271-6774
4 in this area
60 Total Sales
-
Courtney Kurth
C
Buyer's Agent in 2022
Courtney Kurth
Coldwell Banker Beyond
(719) 360-9297
1 in this area
28 Total Sales
Map
Source: Pikes Peak REALTOR® Services
MLS Number: 9325063
APN: 73132-03-009
- 704 Saddlemountain Rd
- 6545 Grey Eagle Ln
- 522 Silver Spring Cir
- 870 Grey Eagle Cir N
- 6545 Bonifas Ct
- 1150 War Eagle Dr N
- 6550 Delmonico Dr Unit 102
- 6550 Delmonico Dr Unit 201
- 432 W Rockrimmon Blvd Unit B
- 392 W Rockrimmon Blvd Unit B
- 1330 Owl Ridge Dr
- 770 Allegheny Dr
- 480 W Rockrimmon Blvd Unit D
- 6486 Hawkeye Cir
- 448 W Rockrimmon Blvd Unit B
- 152 W Rockrimmon Blvd Unit 203
- 365 Waco Ct
- 140 W Rockrimmon Blvd Unit 204
- 140 W Rockrimmon Blvd Unit 201
- 595 Wintery Cir S
- 733 Tamarron Dr
- 687 Tamarron Dr
- 739 Tamarron Dr
- 667 Tamarron Dr
- 744 Saddlemountain Rd
- 747 Tamarron Dr
- 745 Saddlemountain Rd
- 751 Tamarron Dr
- 741 Georgetown Ln
- 734 Saddlemountain Rd
- 657 Tamarron Dr
- 725 Saddlemountain Rd
- 759 Tamarron Dr
- 731 Georgetown Ln
- 752 S Rockrimmon Blvd
- 654 Tamarron Dr
- 724 Saddlemountain Rd
- 647 Tamarron Dr
- 722 S Rockrimmon Blvd
- 742 S Rockrimmon Blvd
