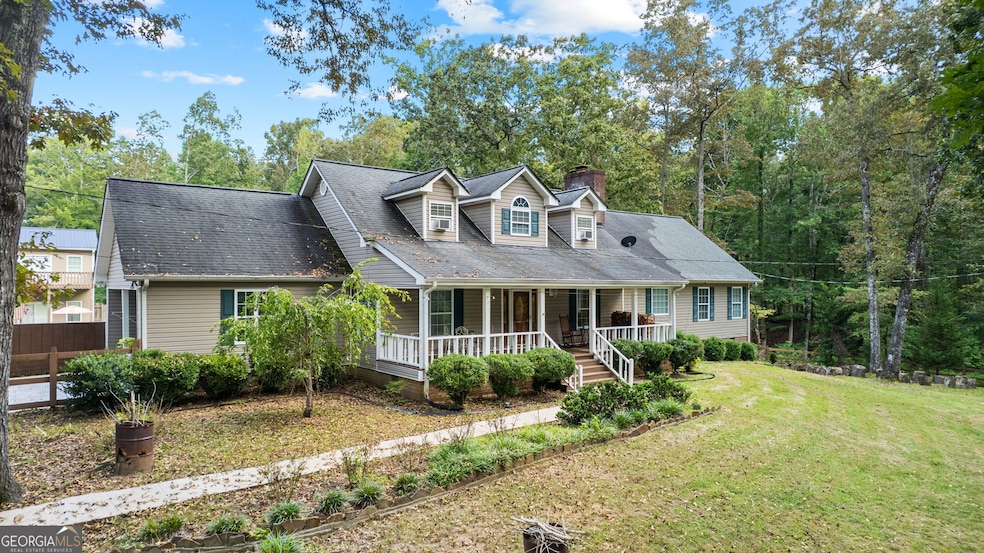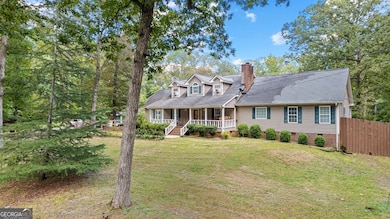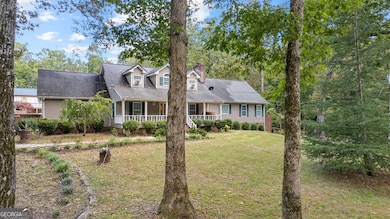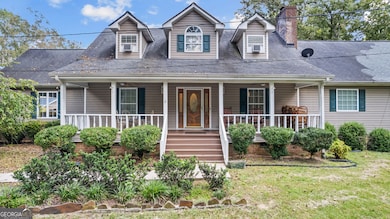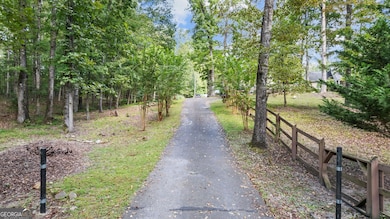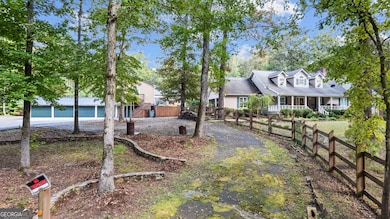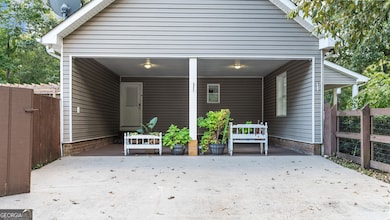This stunning property offers 5 bed/3 baths, with 3 bed on the main level. The oversized owner's suite features trey ceilings, a luxurious bath with jetted tub, separate shower and easy access to a screened porch for relaxing evenings. The great room boast exposed beams and a stone fireplace, opening to a separate dining room and a dream kitchen complete with stainless appliances, trey ceiling and a gorgeous hardwood floors throughout. A split-bedroom plan provides privacy for family and guest. Step outside to enjoy the 20x40 saltwater pool, or entertain on the expansive two-sided deck designed for gatherings. A second building adds incredible versatility-featuring a 1 bed apartment with kitchenette, full bath and walk in closet for family or extra income. Owners has separate office/living space with kitchenet. Both properties currently used as an Airbnb rental, this space offers excellent income potential or the perfect setup for extended family and guest. The property also includes a 5 bay garage ideal for RV's, boats, or vintage cars, plus and unfinished entertainment area with bar, multiple baths, large kitchen space and oversized gatherings rooms upstairs and downstairs. Weddings, dance studios, that features French doors open to the pool area with its own separate deck-making the possibilities truly endless for events, hobbies or future customization. All this sits on 4.98+- acres, offering plenty of room to live, entertain and generate extra income. Tax data state main house 2,429 sq ft and extra building 5,676 Conveniently located for activities located in Summerville, Trion, Chattanooga and Rome. Appraised higher than list price.

