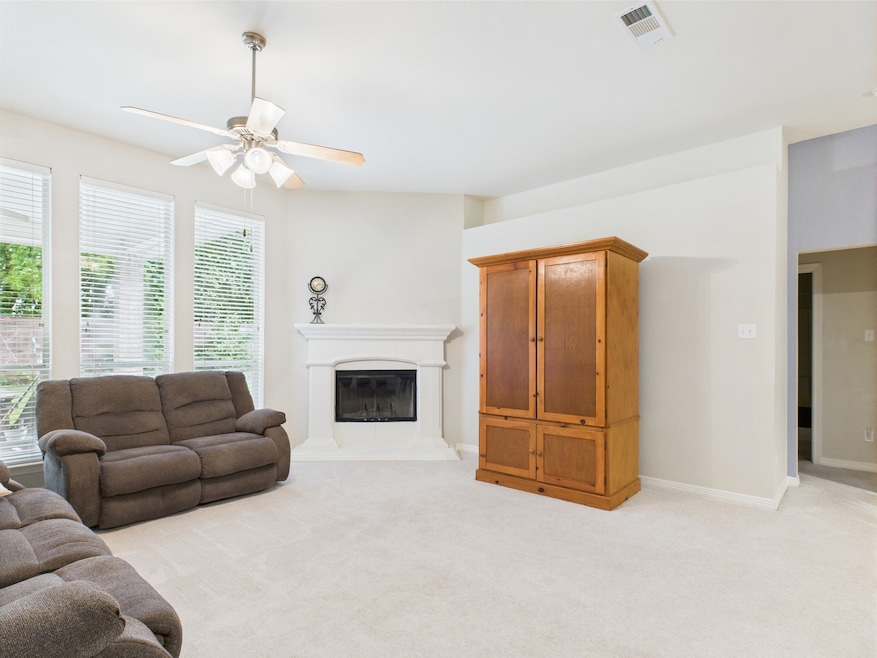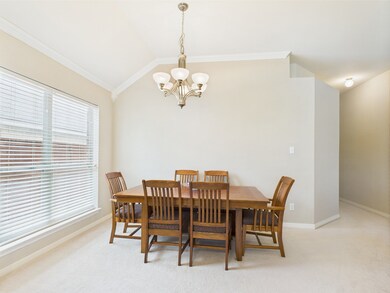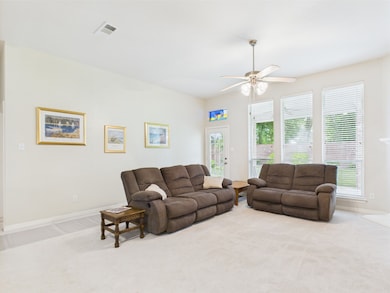
733 Willow Crest Dr Midlothian, TX 76065
Ellis County NeighborhoodEstimated payment $2,817/month
Highlights
- Parking available for a boat
- Open Floorplan
- Covered patio or porch
- Longbranch Elementary School Rated A-
- Traditional Architecture
- 2 Car Attached Garage
About This Home
A true jewel of a home! Well-maintained home with beautifully landscaped front & back yards featuring mature trees, shrubs, and perennial flowers. Walk inside thru a glass storm door & a leaded glass front door into a formal living & dining room combination. This large space could be used as a FLEX space such as a game room too. True front office with french doors & a closet. The kitchen skylight brings in natural light that radiates throughout the breakfast area too. Extra cabinets for a pantry & an island to prepare & serve meals from. Family room has a beautiful white fireplace, large picturesque windows in which you can view your beautiful yard. Open floor plan is great for entertaining. The master bedroom suite is split from the other 2 bedrooms & bath. The master suite has a separate bathtub & shower, double sink vanities, linen & 2 clothes closets. The backyard boasts many towering trees & a covered patio that block out the west sun. Behind the rolling gate fence is a large parking pad to keep your extra vehicles, boat or play basketball. The storage shed remains. This home won't last long! Don't delay, see this one today!
Listing Agent
CENTURY 21 Judge Fite Company Brokerage Phone: 972-723-8231 License #0459351

Home Details
Home Type
- Single Family
Est. Annual Taxes
- $6,951
Year Built
- Built in 2003
Lot Details
- 9,627 Sq Ft Lot
- Wood Fence
- Interior Lot
- Few Trees
- Back Yard
Parking
- 2 Car Attached Garage
- Parking Pad
- Side Facing Garage
- Additional Parking
- Parking available for a boat
- RV Access or Parking
Home Design
- Traditional Architecture
- Slab Foundation
- Composition Roof
Interior Spaces
- 2,342 Sq Ft Home
- 1-Story Property
- Open Floorplan
- Ceiling Fan
- Wood Burning Fireplace
- Window Treatments
- Fire and Smoke Detector
Kitchen
- Eat-In Kitchen
- Electric Oven
- Microwave
- Dishwasher
- Kitchen Island
- Disposal
Flooring
- Carpet
- Ceramic Tile
Bedrooms and Bathrooms
- 3 Bedrooms
- Walk-In Closet
- 2 Full Bathrooms
Outdoor Features
- Covered patio or porch
Schools
- Longbranch Elementary School
- Heritage High School
Utilities
- Central Heating and Cooling System
- High Speed Internet
Community Details
- Meadows At Longbranch Subdivision
Listing and Financial Details
- Legal Lot and Block 9 / 7
- Assessor Parcel Number 225979
Map
Home Values in the Area
Average Home Value in this Area
Tax History
| Year | Tax Paid | Tax Assessment Tax Assessment Total Assessment is a certain percentage of the fair market value that is determined by local assessors to be the total taxable value of land and additions on the property. | Land | Improvement |
|---|---|---|---|---|
| 2023 | $5,040 | $315,798 | $0 | $0 |
| 2022 | $6,432 | $287,089 | $0 | $0 |
| 2021 | $6,176 | $260,990 | $45,000 | $215,990 |
| 2020 | $6,409 | $254,760 | $45,000 | $209,760 |
| 2019 | $6,136 | $252,080 | $0 | $0 |
| 2018 | $4,825 | $226,000 | $30,000 | $196,000 |
| 2017 | $5,154 | $193,630 | $30,000 | $163,630 |
| 2016 | $4,880 | $183,350 | $30,000 | $153,350 |
| 2015 | $3,816 | $166,930 | $30,000 | $136,930 |
| 2014 | $3,816 | $162,220 | $0 | $0 |
Property History
| Date | Event | Price | Change | Sq Ft Price |
|---|---|---|---|---|
| 04/26/2025 04/26/25 | For Sale | $399,900 | -- | $171 / Sq Ft |
Purchase History
| Date | Type | Sale Price | Title Company |
|---|---|---|---|
| Warranty Deed | -- | None Listed On Document | |
| Warranty Deed | -- | None Listed On Document | |
| Special Warranty Deed | -- | None Available |
Mortgage History
| Date | Status | Loan Amount | Loan Type |
|---|---|---|---|
| Previous Owner | $57,981 | New Conventional |
Similar Homes in Midlothian, TX
Source: North Texas Real Estate Information Systems (NTREIS)
MLS Number: 20916349
APN: 225979
- 913 Lauren Dr
- 926 Lauren Dr
- 6209 Peach Tree Dr
- 550 Clifton Ct
- 6606 Morning Dew Dr
- 945 Willow Crest Dr
- 549 Valarie Ln
- 741 Mill Pond Dr
- 530 Branch Ln
- 518 Clifton Ct
- 942 Lost Pine Dr
- 706 Green Leaf Dr
- 811 Quint Ct
- 5861 Hayes Rd
- 6010 Maplewood Blvd
- 6030 Maplewood Blvd
- 6603 Champion Rd
- 6010 Lindenwood Dr
- 6251 Hayes Rd
- 6831 Hayes Rd


